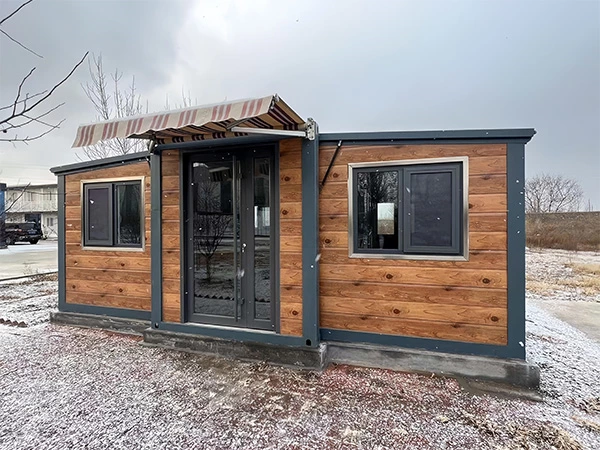Expandable House: Cost, Advantages, Value
What is an expandable container house?
An expandable container house is a mobile housing system that combines modular design with efficient space utilization. It is constructed of a welded lightweight steel structure and insulated sandwich panels, offering excellent thermal insulation and structural strength. Its fold-and-unfold design significantly expands the usable space, making it compact for transport and quick to deploy during installation. It is ideal for personal homes, tourist camps, construction site dormitories, temporary offices, emergency shelters and other applications.The interior layout is flexible and can be customized to create a spare room, a suite with a bathroom, or separate functional areas such as bedrooms. Each 40HQ standard container can transport two such homes, significantly reducing transportation costs.
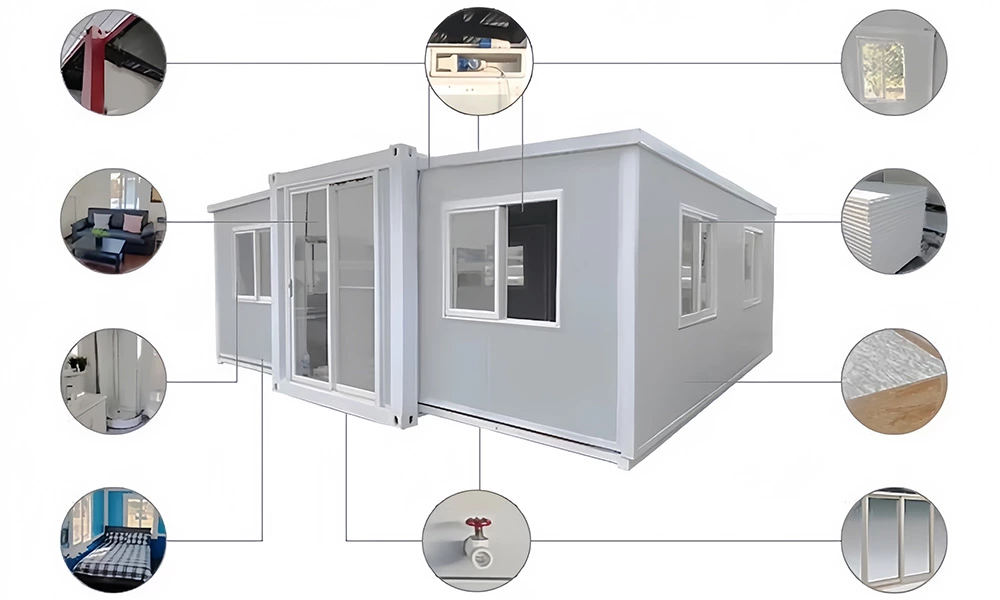
Components of an Expandable Container Home
Structural Frame
The main structure of the home is constructed of a steel frame, offering a sturdy load-bearing capacity and ensuring overall stability and durability.
Electrical System
Equipped with internal electrical wiring and power outlets, it meets daily power needs for lighting, air conditioning, and appliances.
Door and Window System
Sliding doors and multiple windows ensure natural light and ventilation, while enhancing living comfort.
Exterior Walls and Insulation
The walls are constructed of sandwich panels, offering excellent thermal insulation, heat retention, and waterproofing, making them suitable for various climates.
Interior
The interior of the home has been basically decorated, including floors, walls, and ceilings, with a simple and practical style.
Furniture and Appliances
Comes with basic furniture such as a sofa, bed, and wardrobe, allowing for move-in ready status.
Kitchen
The interior can be customized with cabinets, a sink, and appliances to meet basic cooking needs.
Bathroom
Equipped with a sink, toilet, and shower, the bathroom is independent.
Water System
The house is equipped with water inlet and outlet connections for easy access to the municipal water supply or water tank system.
Flooring
The interior features wood or laminate flooring, which is beautiful, durable, and easy to clean and maintain.
Insulation and Protective Design
The roof and walls are constructed with anti-corrosion, moisture-proof, and thermally insulating materials, ensuring a comfortable living experience in both hot and cold environments.
How much does it cost to buy an expandable container house?
The following is the price of a basic expandable container house:
| House Size | Price Range (USD) |
| Expandable Container House 20ft | $5000-$7000 |
| Expandable Container House 30ft | $7700-$9900 |
| Expandable Container House 40ft | From $10140-$13000 |
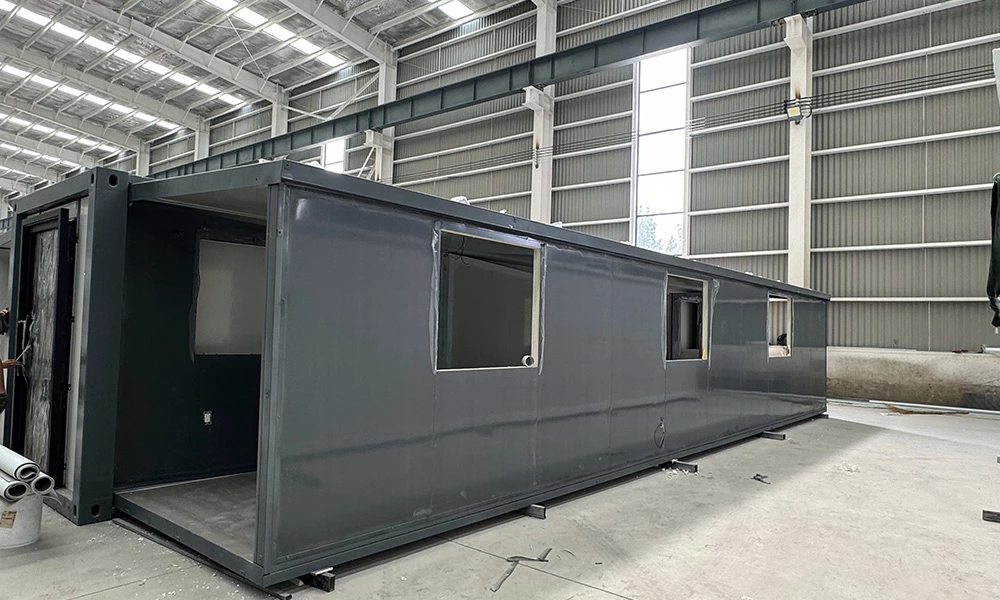
Other costs for expandable container houses
When considering the total budget for an expandable container home, in addition to the base price of the home itself, you should also consider the following essential expenses to ensure a smooth project implementation:
1. International Shipping Costs
Container homes are large items, and shipping costs are closely related to the distance, method of transportation, and quantity of cargo.
For international shipments from the production site to the destination (e.g., from China to Southeast Asia, Europe, etc.), shipping costs for 20ft, 30ft, and 40ft container homes typically range from US$800 to US$3,000 per container, depending on the route, ship schedule, fuel surcharges, and whether the container is shipped in full container loads.
2. Installation and On-site Commissioning Costs
Although container homes are over 90% pre-assembled at the factory, a professional team is still required on-site to complete the deployment, securing, and plumbing procedures.
Foundation Installation: Installation for a 20-foot house typically takes four workers 1-2 hours, costing approximately $200-500. Due to their more complex structures, 30-foot and 40-foot houses take 1-1.5 days to install, costing $600-1000 and $1000-1500, respectively.
Additional Commissioning: Additional costs may apply for plumbing and electrical connections, ground leveling (e.g., a simple concrete foundation), or customized layout adjustments. These costs vary depending on site conditions and generally range from $300-1000.
3. Other Potential Expenses
Duties and Customs Clearance: International purchases are subject to import duties, value-added tax, and customs clearance fees. The tax rate varies depending on the destination country's policies and is typically 3%-12% of the total house price.
Accessories and Upgrades: If you require additional installations like air conditioning, water heaters, furniture, or custom exterior wall decorations or awnings, you'll need to pay for these accessories and installation separately, ranging from a few hundred to several thousand dollars depending on your needs.
Shipping Insurance: To mitigate the risk of damage during shipping, you can purchase shipping insurance, which typically costs 1% to 3% of the goods' value.
These expenses should be calculated based on the specific purchase scenario (e.g., shipping distance, installation environment, and customization requirements).
Therefore, the price of purchasing an expandable container house ranges from $10,000 to $30,000. The price will be affected by factors such as the base price of the container house, international shipping costs, installation fees, tariffs, and upgrades to the house. It's recommended to budget 15% to 30% of the base price of the home as a buffer for these additional costs.
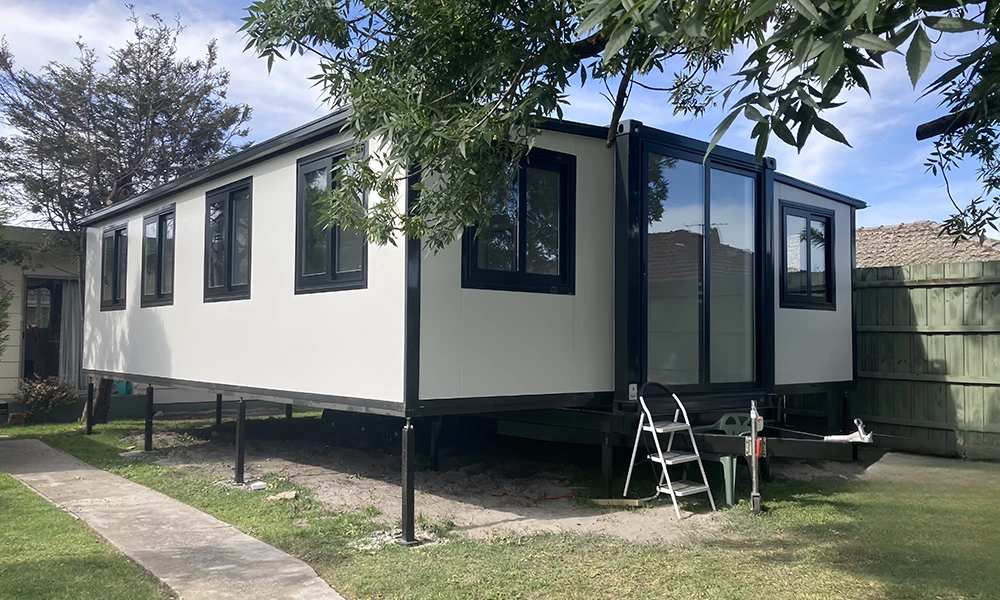
Why is it worth buying an expandable house? What are its advantages?
Against the ever-changing demands of modern construction and living, expandable container houses, with their flexibility, efficiency, and comfort, have become an ideal choice in the market. They not only address the long construction cycles and high costs of traditional construction, but also provide more convenient and economical space solutions for various applications.
1. Flexible Space, More Efficient Use
The most significant feature of expandable container houses is their "fold-and-unfold" design. They are transported as a standard container, but when unfolded, they can instantly expand to two to three times their original volume, significantly increasing the usable area and making them suitable for a variety of uses, including living, office, and exhibition. Whether it's 38.07 square meters at 20 feet or 74.34 square meters at 40 feet, they both provide users with a spacious and comfortable experience.
2. Rapid Deployment, Saving Time and Manpower
Thanks to their modular design, these homes can be pre-assembled at the factory and transported to the site. They can be unfolded and connected to the foundation in just a few hours, significantly reducing construction complexity. This "ready-to-use" installation advantage is particularly crucial for construction site dormitories, temporary offices, or emergency housing projects.
3. Fully furnished, ready for move-in
The interior can be flexibly configured to suit your needs. Standard features include a shower, washbasin, vertical cabinets, electrical systems, plumbing, lighting, and ventilation. Whether for a simple office or extended stay, this home provides a convenient and comfortable living environment.
4. Stable structure, adaptable to various environments
The main structure of the home utilizes a welded lightweight steel frame structure with high-performance sandwich panels, providing excellent windproof, waterproof, thermal, and earthquake-resistant properties. It is stable in both normal climates and extreme environments such as windy, hot, and cold weather, ensuring long-term durability, safety, and reliability.
5. Standardized shipping reduces overall costs
When collapsed, the expandable container house fits into a standard 40HQ shipping container, accommodating two homes per shipment, significantly reducing logistics costs. This advantage provides strong cross-regional delivery capabilities, making it particularly suitable for international projects or cross-border construction needs.
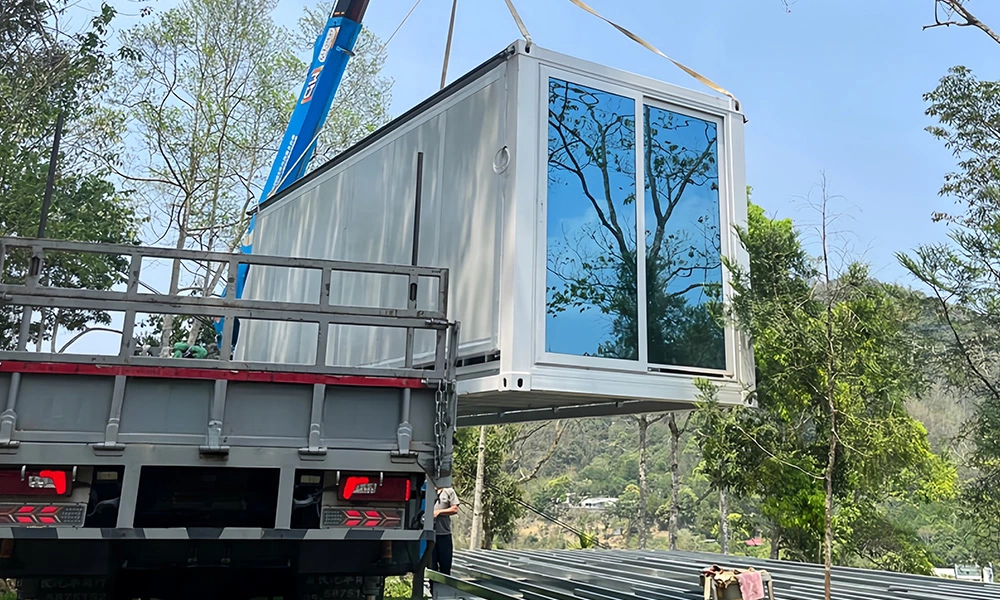
Expandable Container House Application Scenarios
Tourist camps and scenic area guesthouses
Campsite guesthouses, eco-friendly lodges
Scenic area reception centers, visitor rest areas
Private guest rooms with bathrooms for a convenient visitor experience
Mobile business and entrepreneurship spaces
Roadside cafes, pop-up stores, trade show booths
Mobile offices, ticket offices, small exhibition centers
Temporary shops on commercial streets, fast to build and low-cost
Rural housing and self-built housing alternatives
Rural self-built temporary housing, sustainable living units
Used for backyard expansions, children's wedding rooms, or elderly living spaces
Transitional housing or vacant land for temporary overnight stays
Engineering and construction
Used as temporary office spaces and project command centers
Worker dormitories, bathrooms, canteens, and other auxiliary facilities
Can be quickly deployed on construction sites for short- or long-term use
Emergency rescue and post-disaster resettlement
Emergency shelters and temporary living spaces in disaster areas
Mobile medical stations and temporary testing sites
Quarantine and isolation rooms can be quickly deployed to ensure safety
Are expandable container houses a worthwhile investment?
From a long-term perspective, expandable container houses are a highly cost-effective investment. Compared to traditional construction, they significantly shorten construction times and save labor costs. They are also reusable and mobile, allowing for multiple uses. Furthermore, with the advancement of sustainable development, modular construction is gaining increasing market favor. Whether used for your own projects, as a rental property, a guesthouse in a scenic area, or as an investment in mobile commerce, they offer stable returns and flexible operational possibilities.
UVO Expandable Container Houses: Addressing Challenges and Planning Considerations
In the pursuit of efficient spatial solutions, UVO Expandable Container houses consistently addresses potential challenges with a professional perspective. Through customized solutions and technological innovation, we create ideal spaces that balance compliance, comfort, and practicality for our clients.
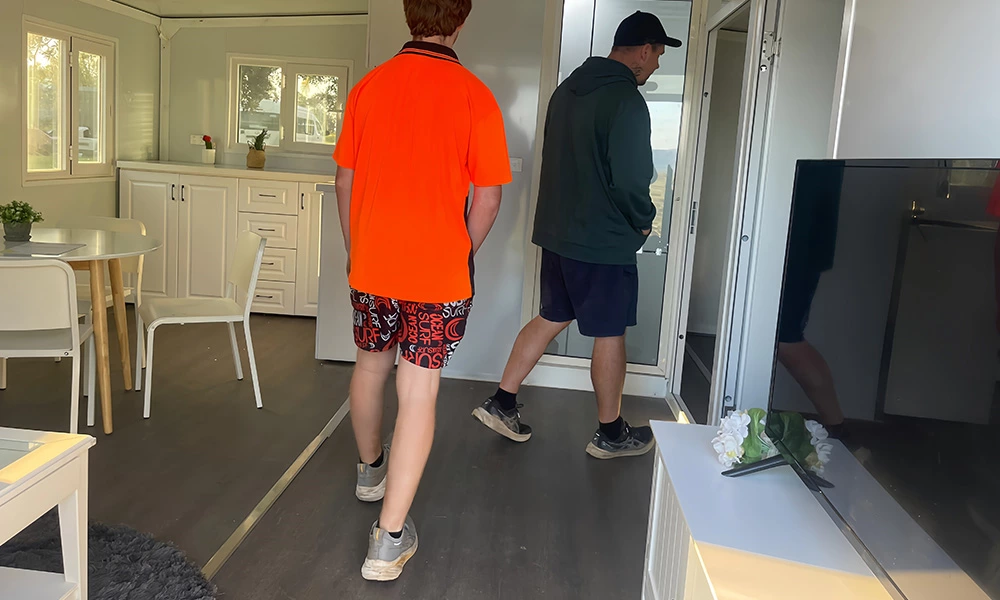
Compliance Worry-Free: Professional Guidance to Overcome Regulatory Barriers
Regional differences in building codes and zoning policies are a core challenge in implementing expandable container houses. Failure to properly manage compliance details can easily lead to project delays or increased costs.
Leveraging the in-depth experience of our professional team, UVO provides clients with comprehensive regulatory support throughout the entire process: from local permit applications and foundation standard adaptation to safety code verification, we accurately interpret policy requirements throughout the entire process and proactively mitigate regulatory risks. This allows clients to focus on achieving their spatial vision without having to worry about complex approvals, ensuring that every project proceeds smoothly and legally.
Climate Adaptability: Technology Empowers a Comfortable Living Experience
Container steel is susceptible to extreme climates. Inadequate insulation and temperature control can lead to an unpleasant indoor environment and increased energy consumption. UVO overcomes climate challenges through technological innovation: high-performance wall and roof insulation, combined with energy-efficient HVAC and optimized ventilation systems, creates a comprehensive temperature control barrier. This maintains a comfortable indoor temperature in hot, cold, and humid environments, reducing long-term energy costs and ensuring a climate-neutral living experience.
Space Optimization: Ingenious Design Unleashes Practical Value
Compact container structures, if poorly designed, can easily lead to cramped space and inappropriate functional zoning, compromising daily efficiency and comfort.
UVO overcomes spatial limitations through user-friendly design strategies: integrating multifunctional furniture, open layouts, and creative storage solutions to maximize every inch of space. From home living to office settings, clear functional divisions and streamlined circulation are achieved, balancing practicality and comfort within a limited area, maximizing the value of the space.
