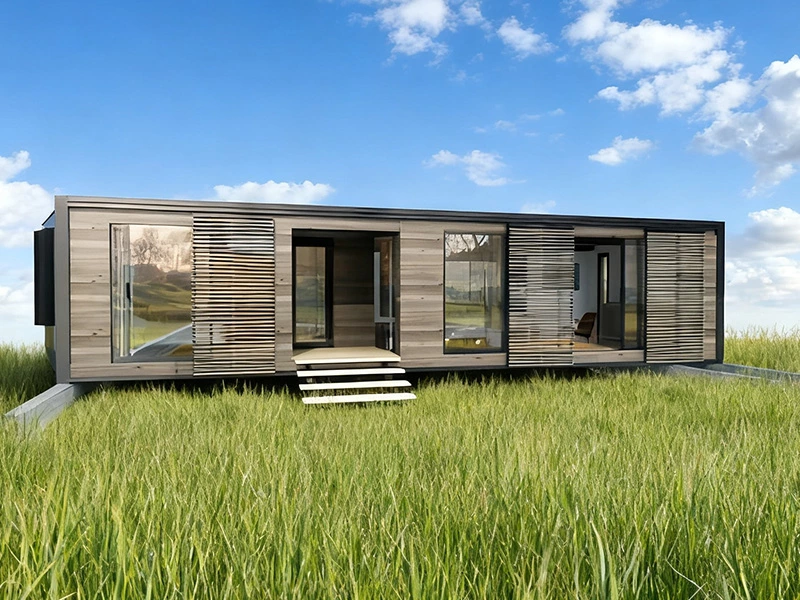
5900mm
3000mm
2800mm
17.7㎡
UVO prefab container tiny Houses are an efficient and flexible modular living solution, combining the advantages of convenient transportation and rapid deployment. Each module measures 17.7 square meters, with standard dimensions of 5900 x 3000 x 2800 mm, and larger sizes can be customized upon request. Whether used for accommodation, temporary offices, or commercial purposes, UVO offers residents a comfortable, practical, and high-quality living space with its robust structure, modern features, and sustainable design.
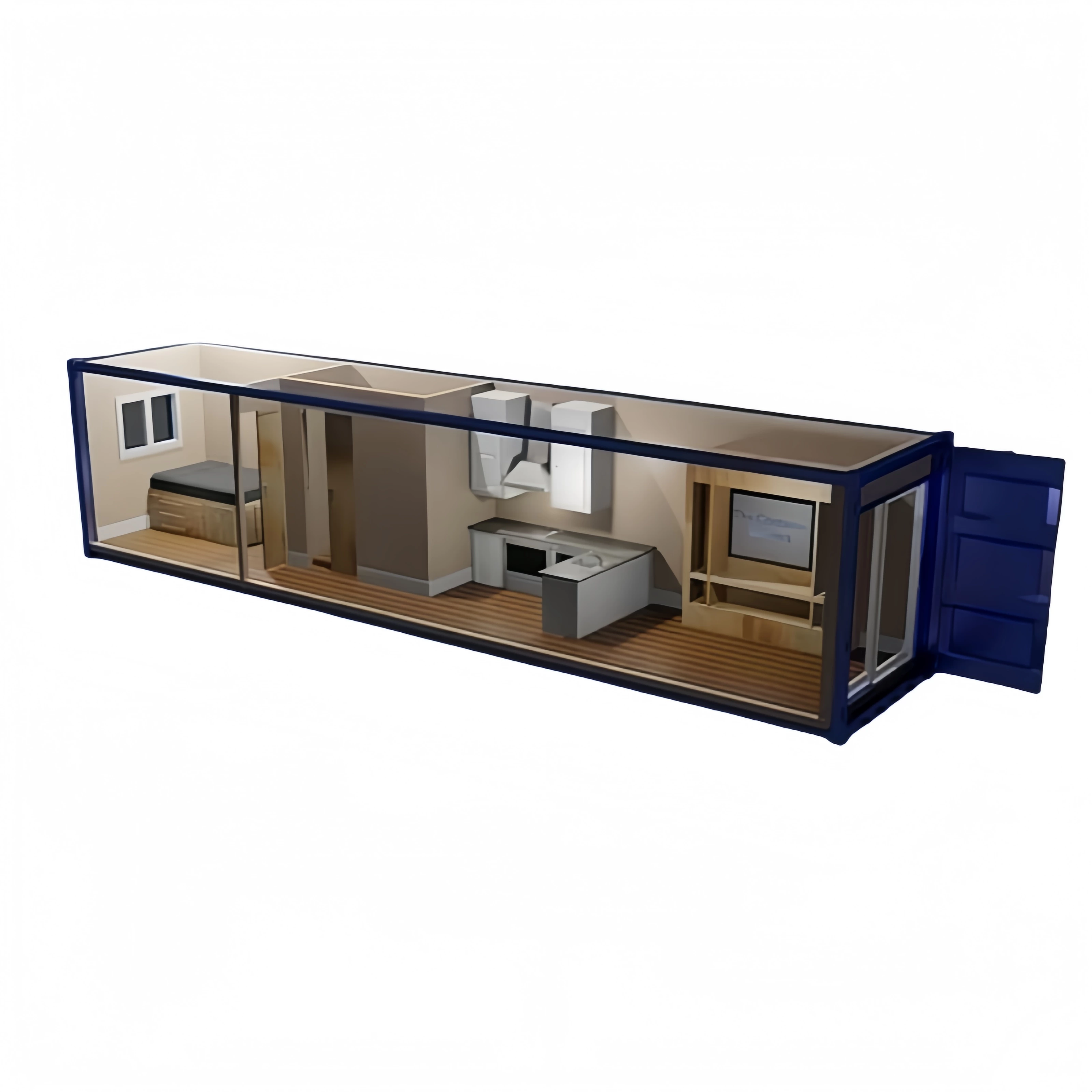
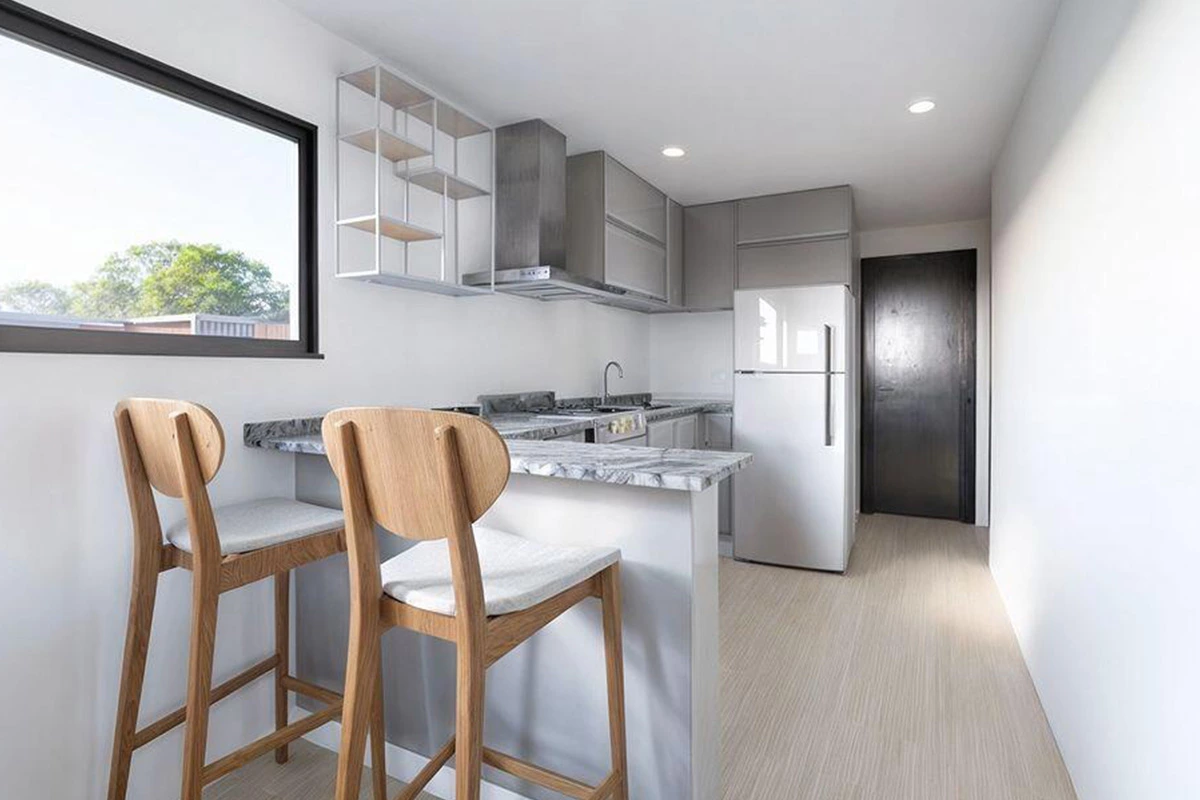
UVO Prefab Container Tiny Houses are equipped with complete kitchen and bathroom equipment. The kitchen has built-in cabinets, sinks and electric stoves for daily cooking; the bathroom is equipped with a modern shower system to meet daily cleaning needs. Some models can also be upgraded to smart home systems, supporting remote control of temperature control, lighting, etc., allowing users to enjoy a modern and convenient life experience in a limited space.
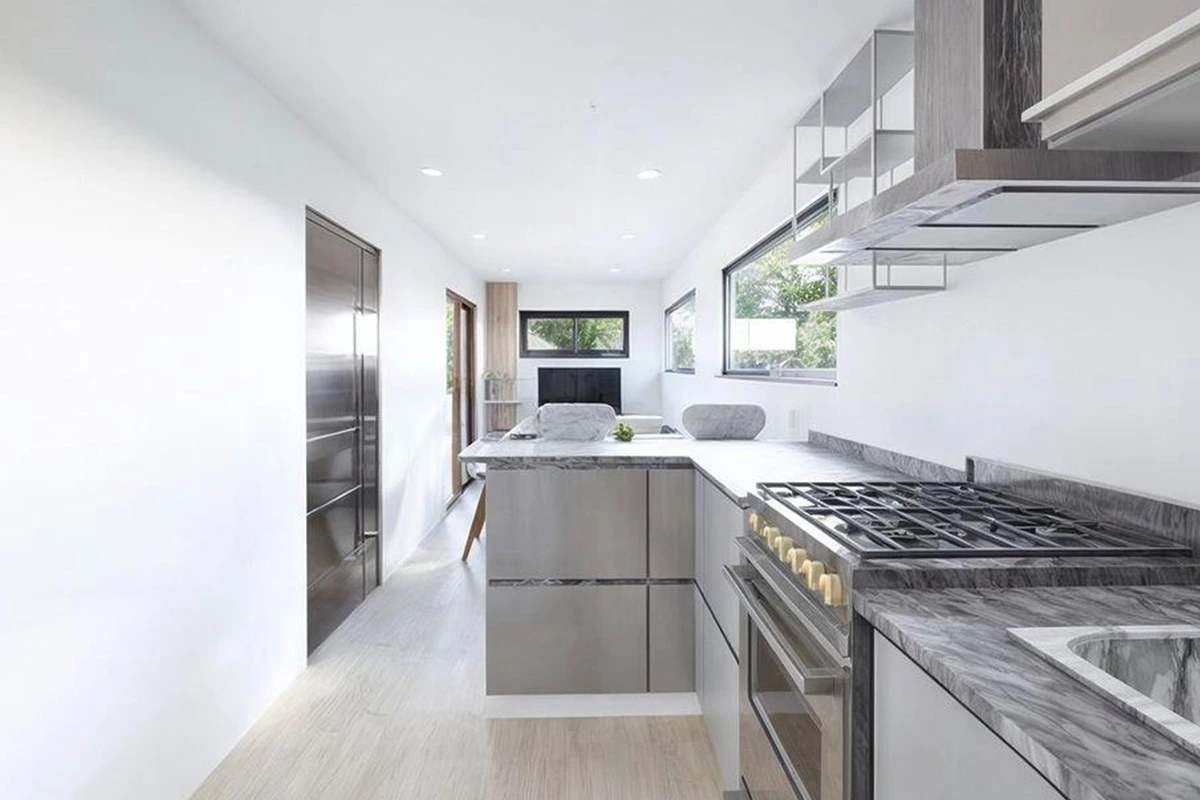
Each Prefab Container Tiny House has completed internal wiring and water pipe pre-installation before leaving the factory, including distribution boxes, sockets, lighting and hot and cold water systems. After arriving at the site, you only need to connect to the municipal system or independent power generation/water supply system to achieve full-function living needs, truly ready to move in, saving a lot of installation and commissioning time.
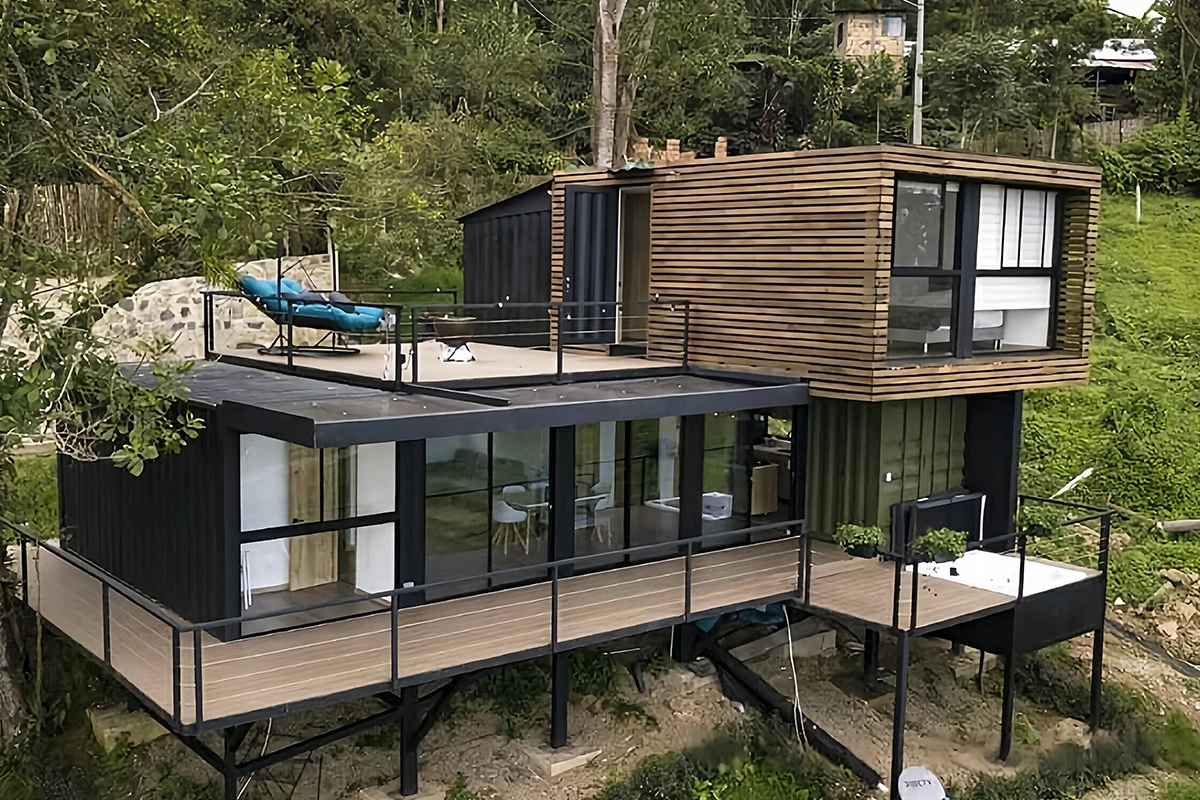
UVO Prefab Container Tiny Houses adopt a standardized unit design and can be assembled and spliced in multiple units according to project requirements to create one-bedroom, two-bedroom or even multi-unit residences. The construction of prefabricated houses is convenient, which greatly reduces the time and labor costs required for traditional construction.No large-scale construction equipment is required, and the construction can be completed in just a few hours, which is very suitable for temporary or permanent housing solutions.
UVO prefab container tiny houses can meet the needs of different functional spaces through flexible and diverse combinations. We offer a variety of module combinations that can be configured as one-bedroom, two-bedroom or even multi-bedroom residences, equipped with a complete kitchen, separate bathroom and customizable office area, suitable for long-term residence or temporary project use.
Note: The specific layout and configuration can be flexibly adjusted according to the customer's use and customization requirements, and the detailed plan will be confirmed before placing an order.
Pre-installs local power distribution in different countries
Exterior Aluminum Panel, Glass Curtain Wall,Interior Wall Decorative Panel(Fiberwood Board)
2.3 mm Thick Upright Column and Horizontal Beam,Roof Panel 12kg, Side Panel with Flat Rock Wool
Optional Standard
National standard, Australian standard, British standard, European standard American standard electrical (UL certification)
SPC Flooring,Base Frame Reinforcement,Magnesium Oxide Cement Floor Panel
Sliding door/rolling door/Security door
Cabinets, Sink, Stove
Aluminum alloy window/plastic steel window/blind window
Neutral White Silicone Sealant (Glass Glue)
UVO prefab container houses are widely applicable to various scenarios with their flexible and changeable structural design and efficient installation methods. In addition to being used as independent residences, we also provide a variety of functional configurations to adapt to different application scenarios, such as comfortable family vacation homes, flexible temporary office spaces, quickly deployed temporary medical stations, sustainable resorts built under the concept of environmental protection, unique coffee shop or bar spaces(customized container stores), and dormitory solutions that meet the needs of construction sites.
Whether in urban blocks, rural scenic spots, or remote construction areas, prefab container houses can be customized according to actual uses to achieve convenient construction solutions that are both functional and aesthetic.
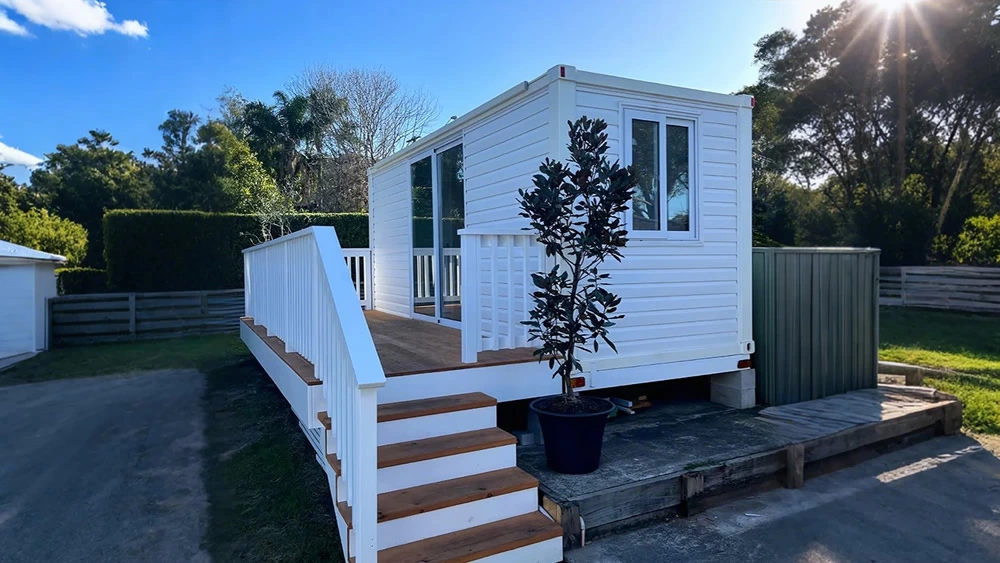
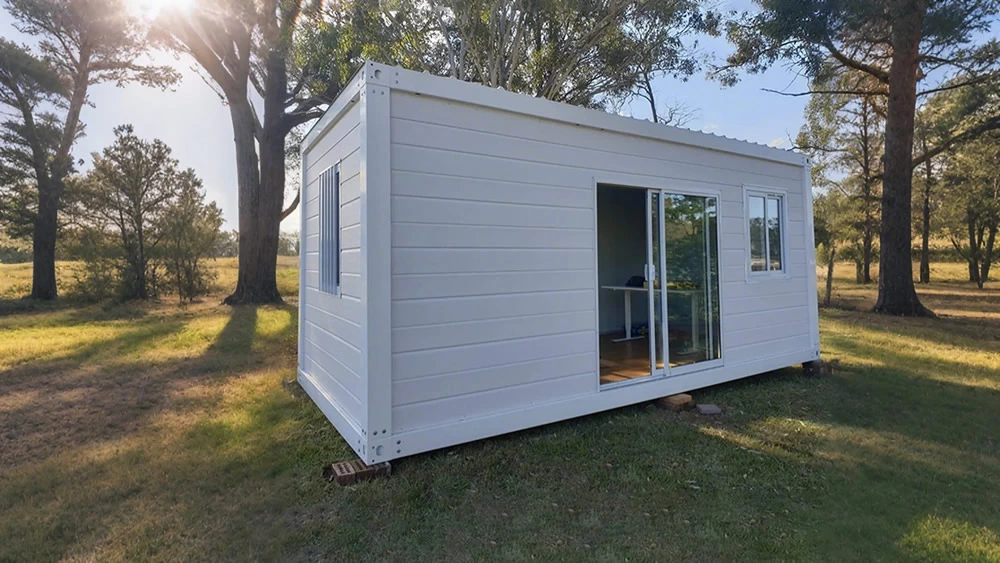
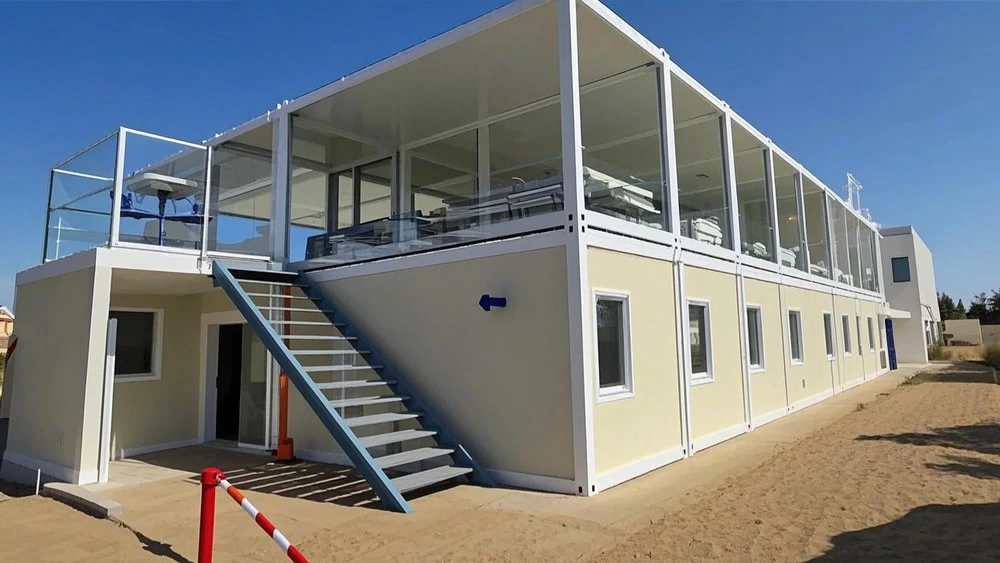
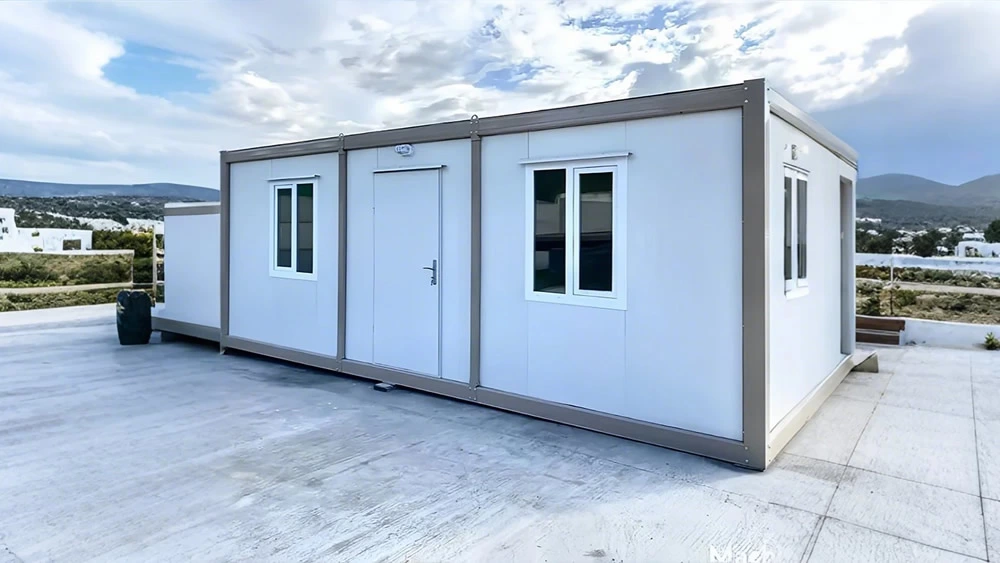
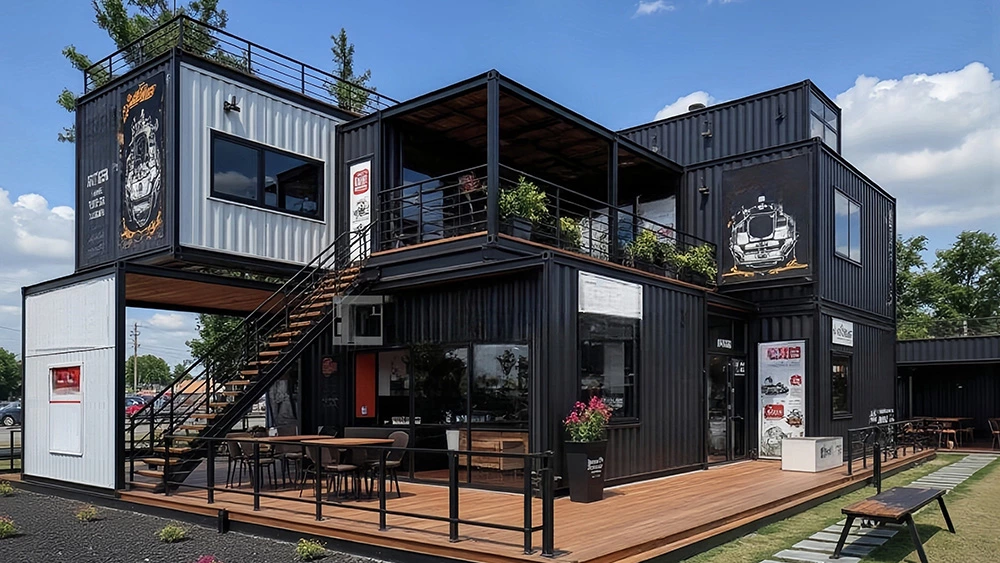
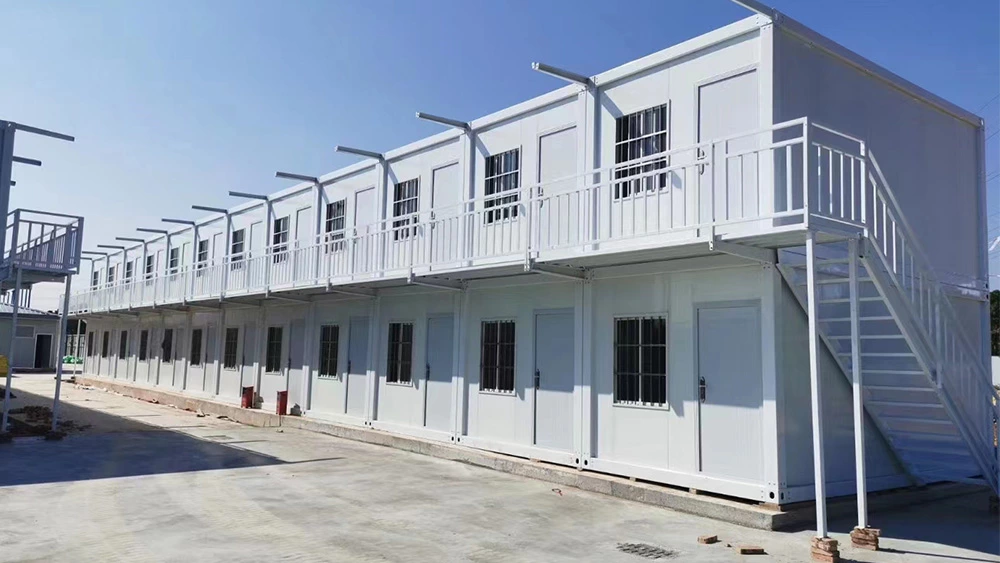
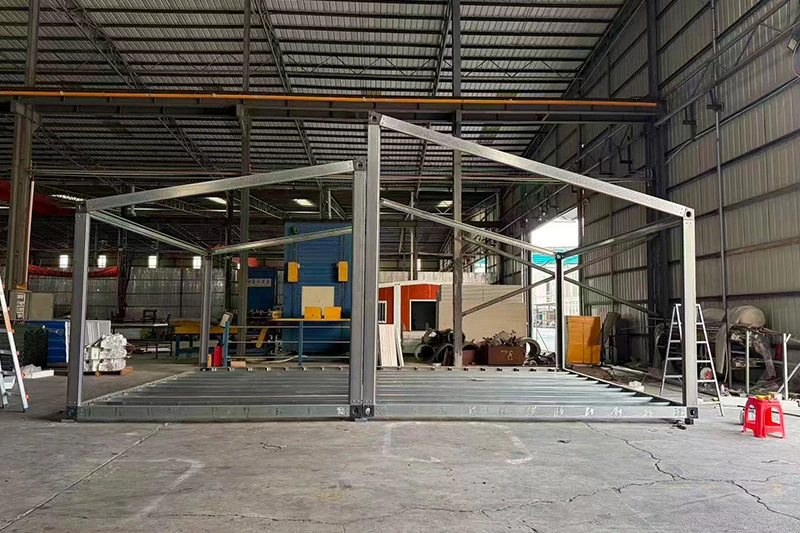
UVO prefabricated container houses leverage the advantages of modular design, combining flexibility and practicality to provide diverse solutions for different scenarios. Each module can be freely combined like building blocks, supporting a variety of exterior designs, such as peaked roofs, open terraces, and floor-to-ceiling windows. The layout, size, and number of floors can be customized to meet specific needs, easily creating single-story, double-story, or even multi-story designs to maximize space utilization.
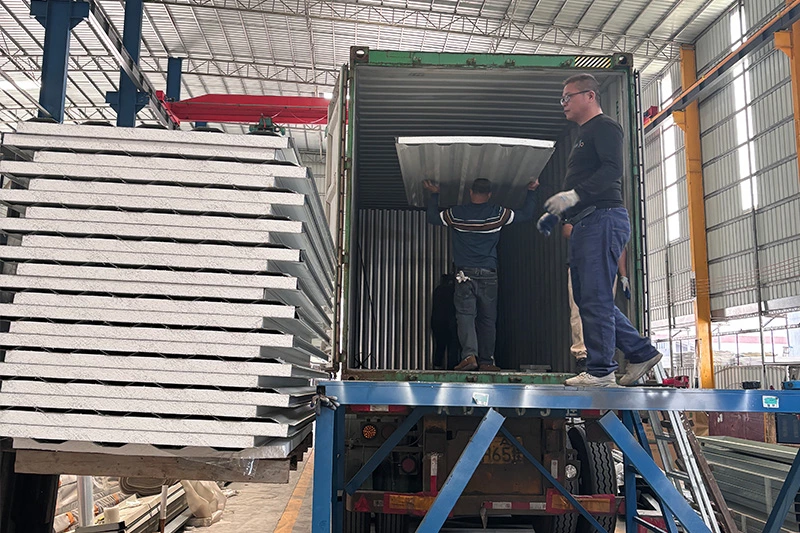
UVO prefabricated container houses utilize an advanced flat-pack delivery method. Modules, including the home's main structure, wall panels, doors, windows, and electrical systems, are pre-fabricated in a standardized manner in the factory and then efficiently compressed and packaged to minimize transportation space. This design allows a single 40-foot high-cube container to accommodate 14-18 units, nearly double the loading capacity of traditional modular shipping solutions.
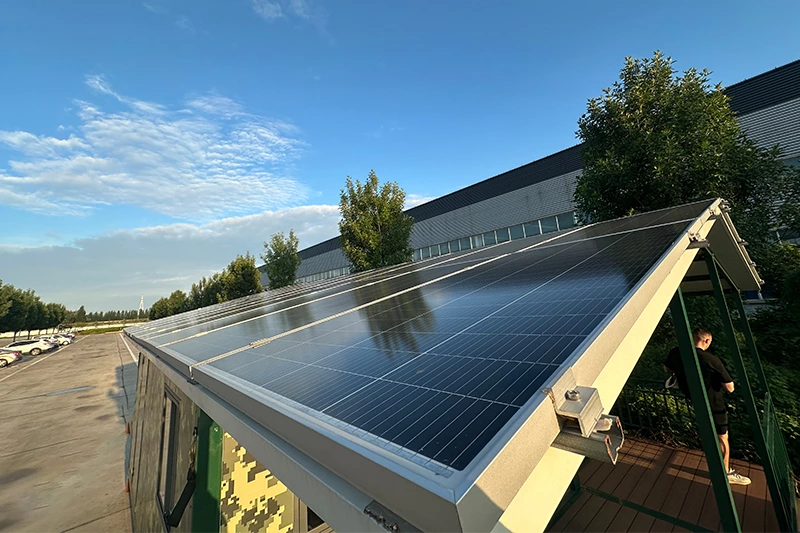
UVO prefabricated container houses can be equipped with an optional solar power system, providing users with a clean and sustainable energy solution. We utilize Solarpro Mono modules, based on advanced PERC cell technology, to achieve higher power output within limited roof space, improving overall energy efficiency. These modules have an excellent temperature coefficient, maintaining stable performance in high-temperature environments and are suitable for a variety of global climates.
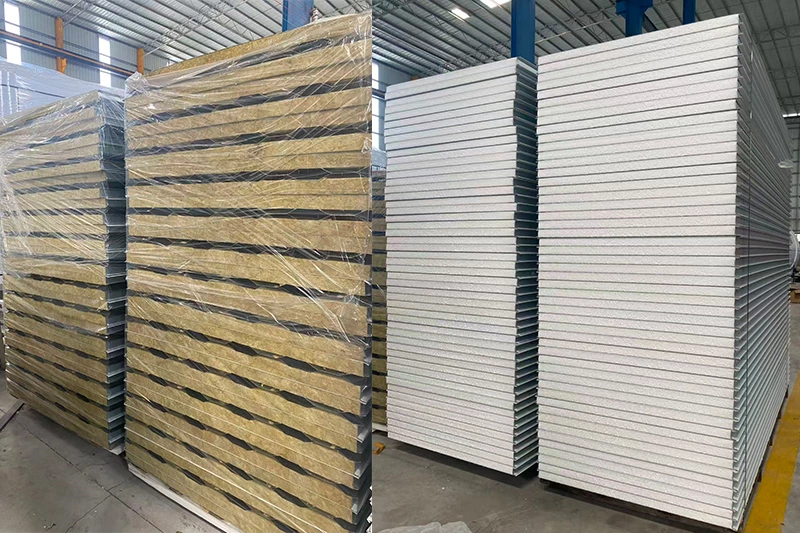
UVO prefabricated container houses meticulously select wall and roof materials to meet diverse usage scenarios and climate requirements. Common materials include EPS (polystyrene insulation board), high-quality glass wool, and rock wool. EPS is lightweight and offers excellent insulation; glass wool offers enhanced sound absorption and fire resistance, enhancing indoor quietness and safety; and rock wool boasts exceptional fire resistance and excellent thermal insulation properties.
UVO prefab container house is a very efficient installation process. The house is transported to the site in the form of a packaged flat panel. First, the top frame is unfolded and the four corner columns are installed, and then the bottom structure is unfolded to form the overall frame. Workers insert the prefabricated wall panels into the frame one by one, including the parts with windows and doors, and then debug and seal the doors and windows. The whole process does not require heavy machinery, the installation is fast, and the on-site construction time is extremely short, finally presenting a standardized modular house that can be put into use immediately.
The minimum order quantity for our prefab container houses is 1 unit. Customization is available for individual units, and bulk purchases offer tiered discounts.
Yes, the standard dimensions are 3m × 6m × 2.8m, but we can customize the length, width, and height, from a minimum of 3m × 3m to a maximum of 6m × 12m, to meet the needs of different scenarios.
UVO prefab container houses structure is carefully designed, and the key joints are well sealed to ensure that rainwater can be effectively prevented from leaking under correct installation, providing a dry and safe living environment. We also provide optional configurations such as slope roofs, drainage gutters and additional waterproof boards to further improve the overall waterproof performance and meet the needs of different climates and environments.
Yes, UVO prefab container houses are highly mobile. Since their structure is based on standard container dimensions, the homes can be easily transported to new locations by truck or container transport equipment. Some models of prefab houses can also be equipped with trailer chassis for short-distance movement within the same site.
UVO always reminds customers to pay attention to the differences in building regulations and land use in different places. Different countries and regions have their own regulations on the use types, size restrictions and installation standards of modular houses. Especially when using them for permanent residence, commercial use or long-term installation, it is necessary to consult with local municipal or regulatory authorities in advance.
The production cycle of UVO standard prefab container houses is about 20 days, ensuring that your living needs are met quickly; while customized commercial spaces take about 30 days to fully meet personalized design and functional requirements. From order confirmation to product completion, we strictly control every process to ensure that the quality of the delivered house is highly consistent with the design.
Our container houses have obtained ISO 9001 and CE certifications, and have passed Australian, American, and European standards.
Yes, UVO prefab container houses are excellent in terms of thermal insulation. We use high-density glass wool or polyurethane sandwich panels as the main materials for walls and roofs, which effectively isolates external heat conduction and ensures a stable and comfortable indoor temperature. All houses are equipped with double-layer hollow glass windows as standard, which greatly improves the overall thermal insulation and heat preservation performance, providing users with a good living or working environment whether in hot summer or cold winter.
We support customization of exterior graphics, interior layouts (e.g., bathrooms and kitchens), and intelligent systems (e.g., smart home systems). Please provide design drawings or a list of requirements.
Yes, the UVO prefab container house is equipped with a complete hot water system. We fully considered the user's living convenience at the beginning of the design. The bathroom area is equipped with an independent electric water heater as standard. You only need to connect the cold water pipeline to achieve daily hot water supply to meet the needs of bathing and life.
Of course. UVO prefab container houses are highly remodelable. We provide customers with a variety of customization and upgrade options to meet different application scenarios and personalized needs. Whether it is to transform a residential unit into a cafe, office, exhibition space, or adjust the internal layout, such as adding partitions, installing doors and windows, and optimizing the kitchen and bathroom structure, we can tailor an ideal space for you without affecting the stability of the main structure.
Yes, UVO prefab container houses are manufactured in our own factory in China. We strictly follow the international quality standards to implement the production process, ensuring that the structural strength, material performance and craftsmanship details of each module meet the high quality level to meet the diverse needs of the global market.
UVO provides a 2-2.5 year structural warranty for all prefab container houses, and also covers related warranty services for fixtures, accessories and surface coatings. Our warranty policy is designed to protect the basic rights and interests of customers under the premise of reasonable use, so that you can buy without worry and use with peace of mind.
UVO prefab container houses are very flexible in installation, and a variety of foundation forms can be selected according to different project requirements and site conditions. Common foundation types include reinforced concrete slab foundation, concrete pad foundation, and compacted ground foundation.
The shipping cost of UVO prefab container homes will vary depending on the distance between your delivery address and our factory, the mode of transportation, and local delivery conditions. We recommend that you contact our sales team before placing an order to get the most accurate and transparent shipping quote.
Prefab container houses are not the same as traditional container modified houses.UVO prefab container houses are integrated structural units specially developed and manufactured according to residential use needs. While meeting the convenience of transportation, they optimize the living performance such as space layout, thermal insulation, waterproof sealing, etc. This design is not only more comfortable and safer than traditional containers, but also more in line with the standards of long-term use.
UVO prefab container houses are rated A for fire resistance, providing reliable fire protection for various living scenarios.
UVO prefab container houses have excellent wind and earthquake resistance. Its wind resistance level reaches 11 and its earthquake resistance level reaches 8, which can effectively cope with most extreme weather and geological disaster risks.
The UVO prefab home has a lifespan of up to 30 years. This durability is closely related to its optimized material selection and structural engineering.
Select your desired unit with any additional features & delivery. Receive your final quote so you can arrange finances.
Carry out your due diligence, confirm you are satisfied & ready to proceed. We will then jump on a quick call to confirm.
Once we have received payment we will begin your build. Depending on our capacity this may take up to 3 months.
Depending on your delivery method, we will either deliver your Expander to you or you can pick it up from our Christchurch yard.
Feel free to fill out our contact form below and our support team will get back to you within 24 hours.
We use cookies to collect information about how you use this site. We use this information to make the website work as well as possible and improve our services.more details