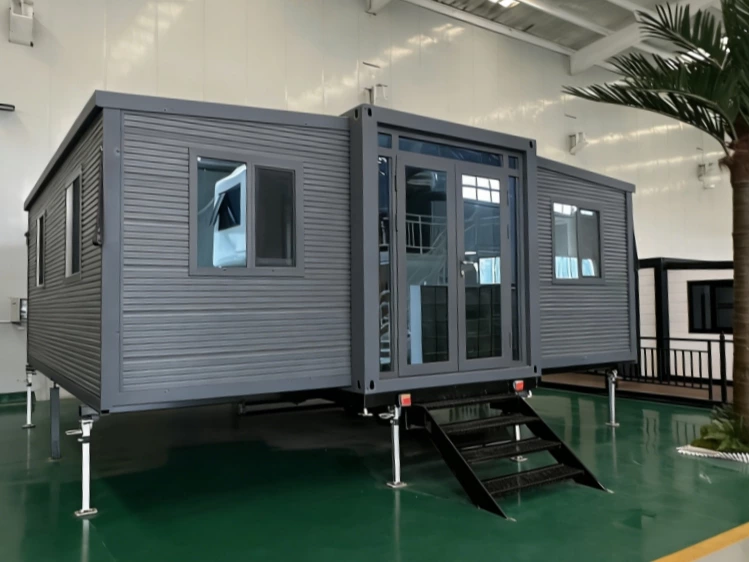
5900*6454*2480mm
5900*2200*2480mm
38.07㎡
2500kg
This 20ft expandable house features a layout including 2 bedrooms,1 living room, 1 kitchen, and 1 bathroom, utilizing a hot-dip galvanized steel frame and a modular, double-wing unfolding structure. The exterior walls are made of aesthetically pleasing and insulated gray metal carved panels, and it is equipped with double-glazed doors. It can be quickly assembled in 30 minutes and is suitable for single individuals or small families.
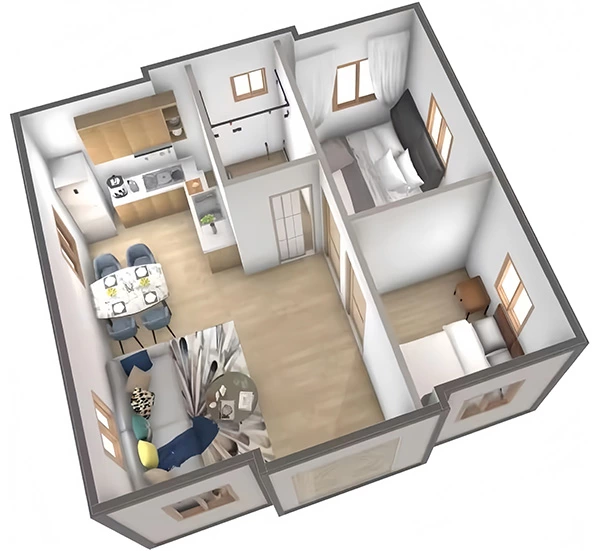
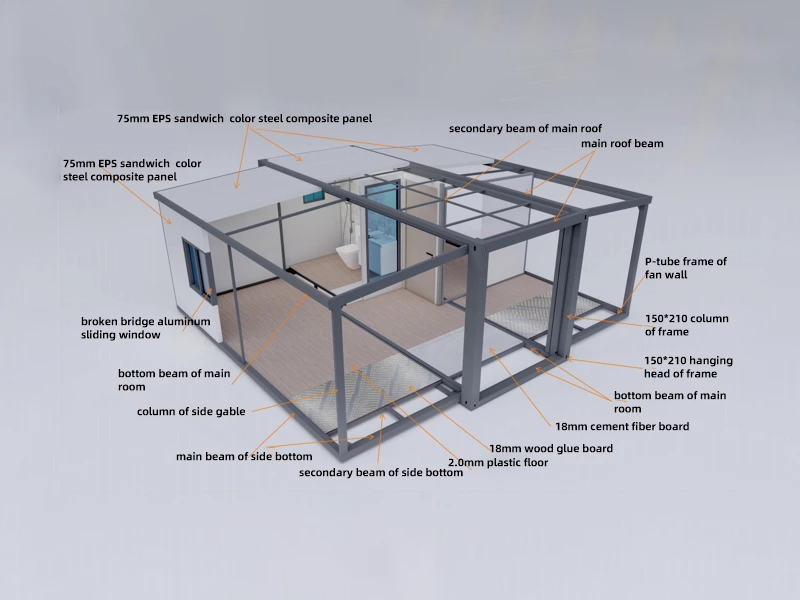
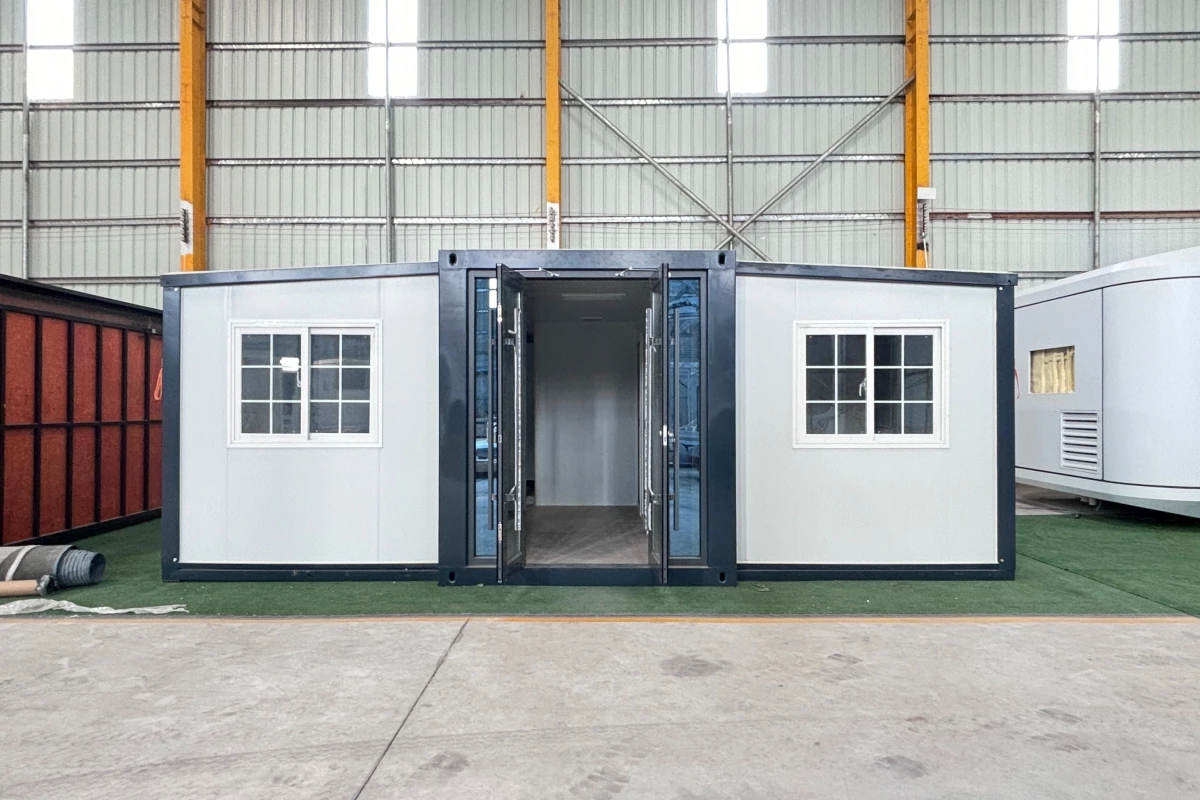
We offer a variety of layout options for our 20ft models, with the basic 20-ft expandable house starting at approximately $6999. Prices are flexible and adjusted based on size, layout, interior configuration, and customization level. Customers can upgrade bedrooms, office space, kitchen, and insulation systems as needed. We always maintain transparent pricing to help customers find the most suitable solution within their budget.
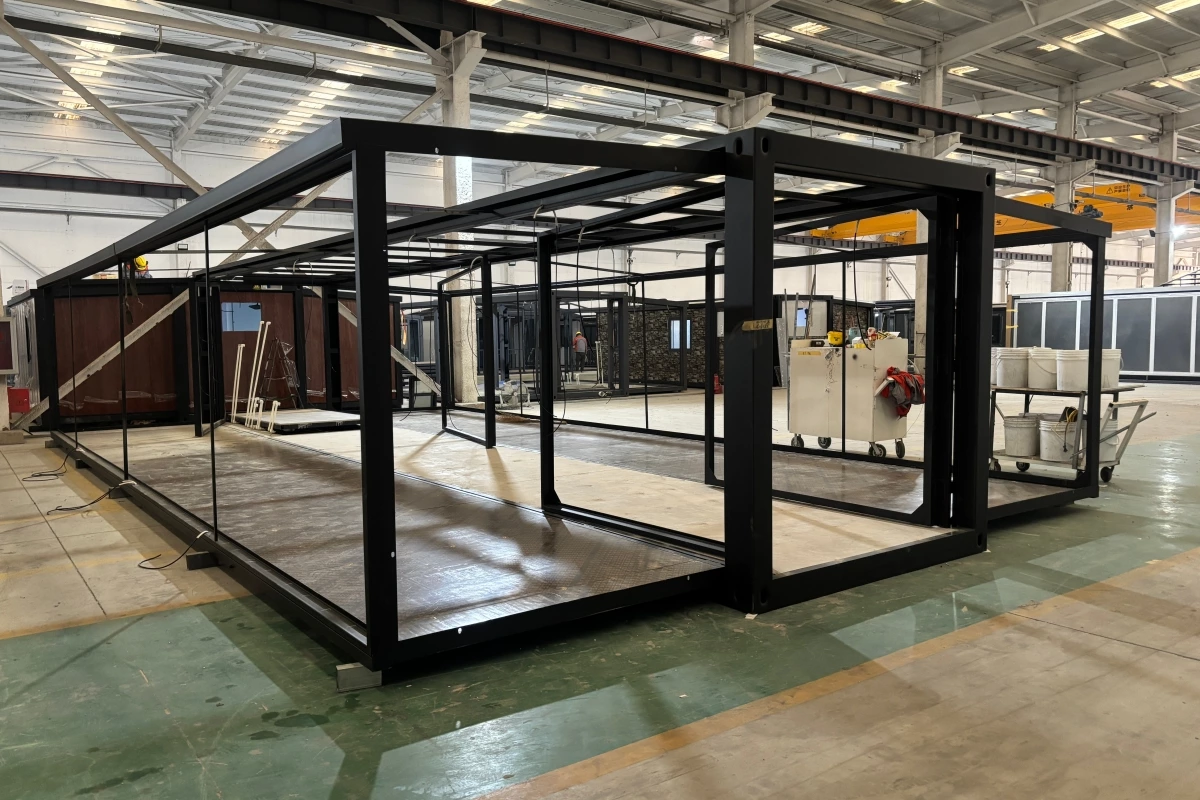
UVO 20ft expandable houses combine high-strength container structures with innovative folding designs, allowing for deployment in just 30 minutes without on-site construction. The 2.5–4.0mm galvanized steel frame, fire-resistant coating, and hurricane-resistant structural design ensure the house remains stable and reliable even in extreme weather conditions, balancing efficient delivery with long-term safety and durability.
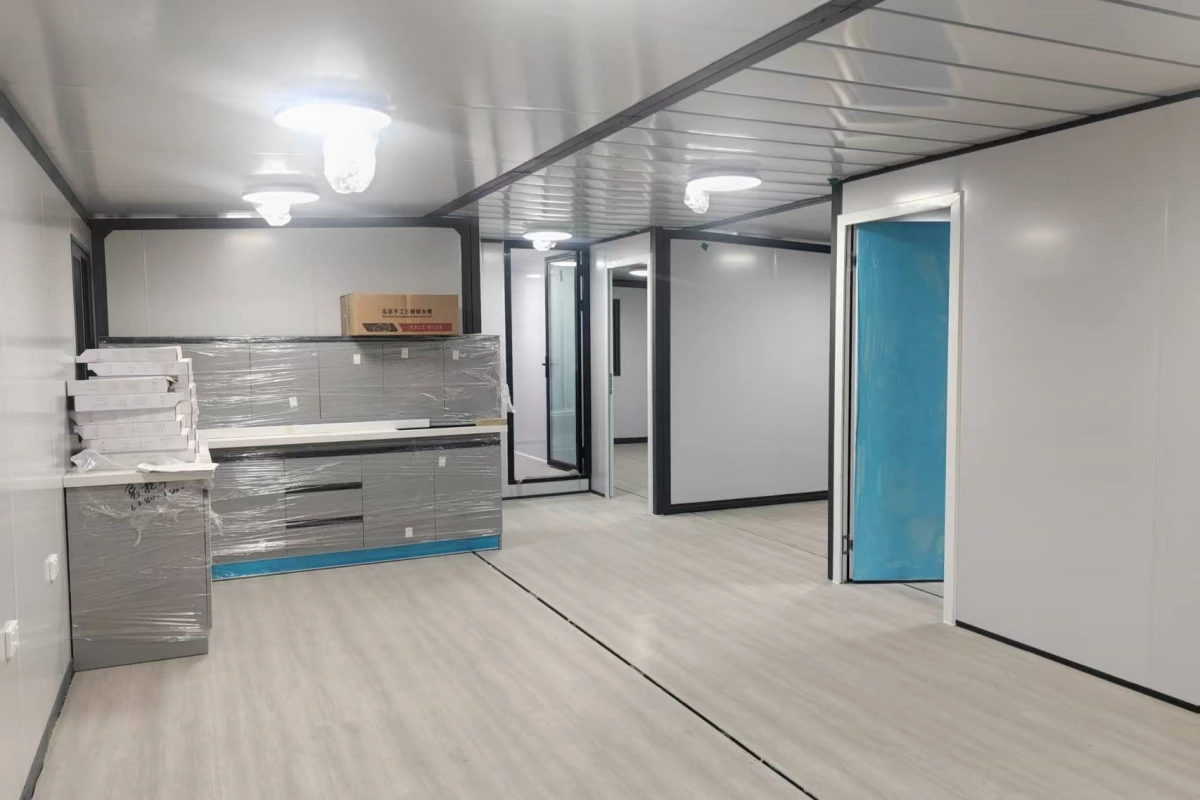
We have comprehensively upgraded our products in terms of thermal insulation, fire resistance, and aesthetics. Our PUR/PIR sandwich panels, customized exteriors, and exquisite interiors combine comfort and design. Our products have passed multiple international certifications including ISO, CE, SAA, SGS, and CSA, and are compatible with Australian, North American, and European standards. We support ODM/OEM customization to meet the needs of various applications including residential, office, and commercial spaces.
UVO 20ft expandable container houses plans are designed to create spacious, comfortable and well-lit living spaces. We offer a variety of flexible house types, including one-bedroom to four-bedroom layouts, suitable for different needs such as personal residence, family use or project support. Each unit has a separate living area, a fully functional kitchenette and a separate bathroom with a shower and toilet to meet daily living needs.
Note: The unit design may be slightly adjusted based on inventory and customization requirements, and the specific room type will be confirmed before placing an order.
Sliding door, dual-flush toilet, sink with faucet, vanity mirror with storage, enclosed shower stall with showerhead, vinyl waterproof flooring.
Exterior walls, main roof, and side roofs: 75mm insulated EPS sandwich panels Partitions: 50mm insulated EPS sandwich panels
Electrical outlets, switches, and power points are provided in the bedrooms, bathrooms, kitchen, and living room. 240V electrical switches and sockets comply with Australian standards.
WaterMark certified plumbing fittings, faucets, shower equipment, and fixtures, with separate drainage pipes for wastewater and greywater.
1.5/2/3m front balcony with fence and terrace roof
18mm Cement Floor + 18mm Plywood Floor + 2mm SPC/PVC Floor
Broken Bridge Aluminum, Steel, Thermally Insulated Aluminum Double Door
Kitchen cabinets, Quartz stone bench top, Stainless steel sink, Chrome mixer tap, Overhead cupboards.
Single-glazed/Double-glazed Aluminum alloy Frame
Balcony Half Roof, Full Roof, Awning Roof (Size: 2200*1500mm)
In addition to purchasing a 20ft expandable house separately, we also provide a variety of combination solutions, such as a movable trailer model, a three-in-one combination suitable for camping, and a double-layer structure to meet larger space needs.
Double-storey Expandable House
Trailer Expandable House
Three-in-one Expandable House
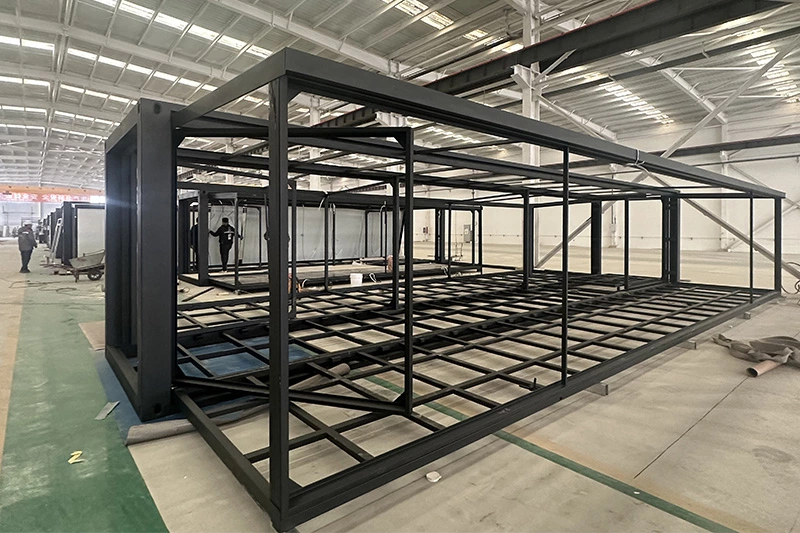
Using high-quality, specially designed structural steel, the top and bottom beams boast a yield strength of 235 MPa, ensuring precise shaping. Full-size galvanized angle fittings (210 x 150 x 160 mm) are durable and withstand repeated lifting and lowering without deformation, ensuring long-term structural stability.
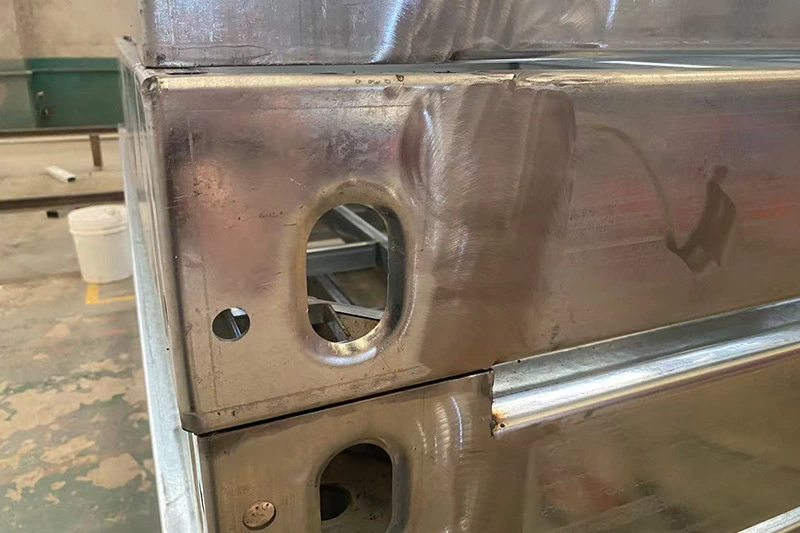
The sprayed surface is polished, and the welds are professionally polished to ensure a smooth and even installation. The beams and angle fittings are galvanized for rust and corrosion resistance. The powder coating and baking process adheres to strict temperature and time controls to ensure no omissions or surface defects. The powder is non-toxic, recyclable, and has a service life of over three years.
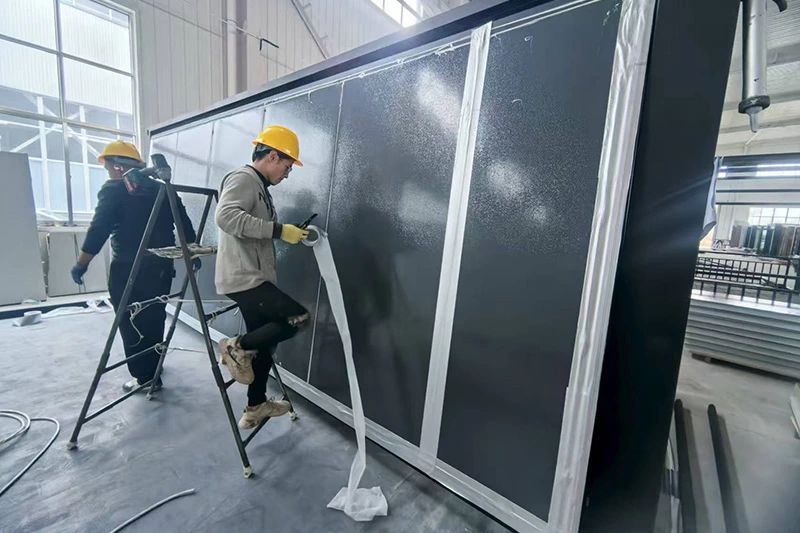
High-quality structural sealant is used at the wall panel joints, and butyl tape is used on the roof panels for dual protection. Each unit is 100% waterproof tested to ensure long-term leak-free operation and excellent drainage performance.
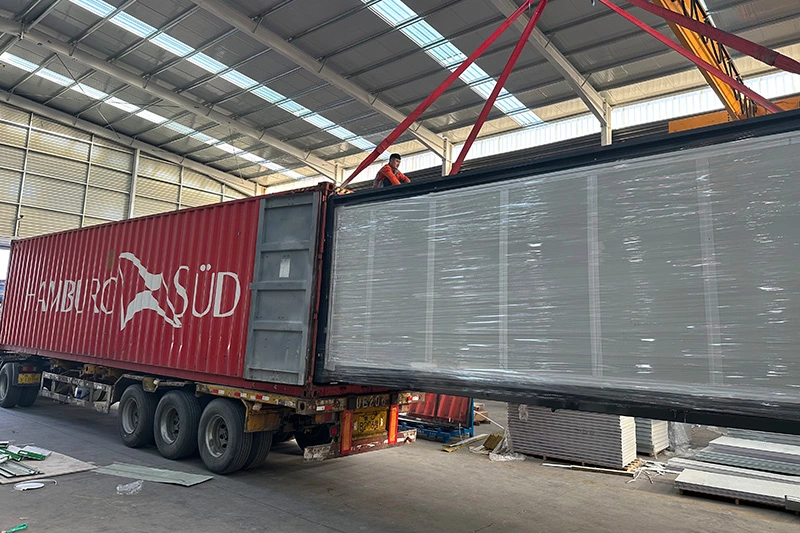
Our factory uses mature molds and standardized dimensions for production, enabling quick and efficient on-site installation, reducing construction complexity and increasing project delivery speed. During transportation, one 40ft high cube container can accommodate two 20ft container houses.
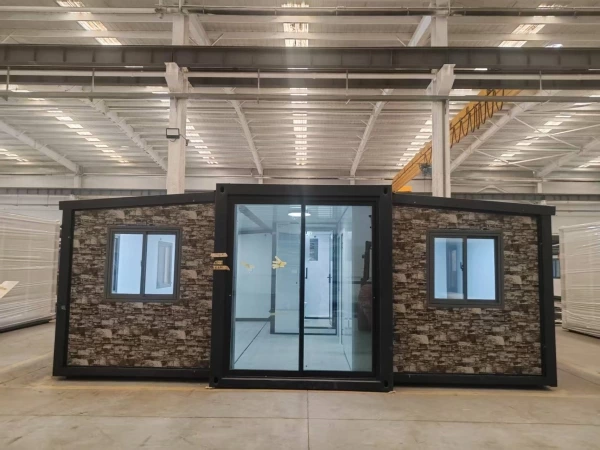
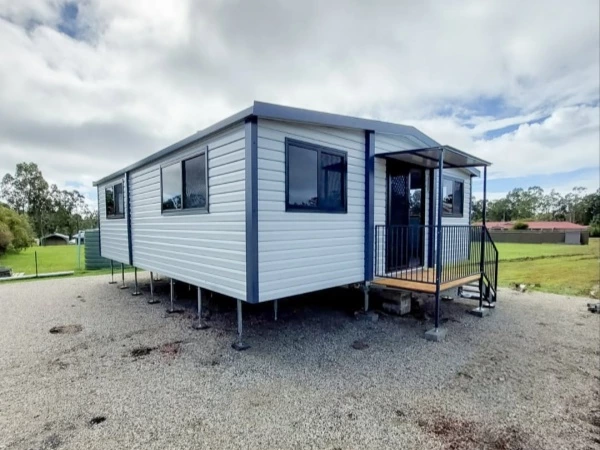
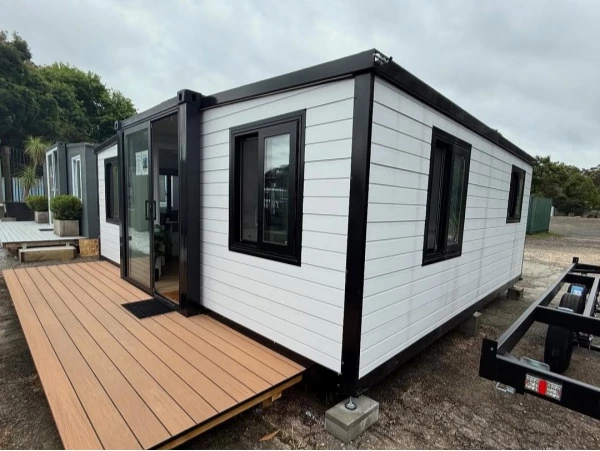
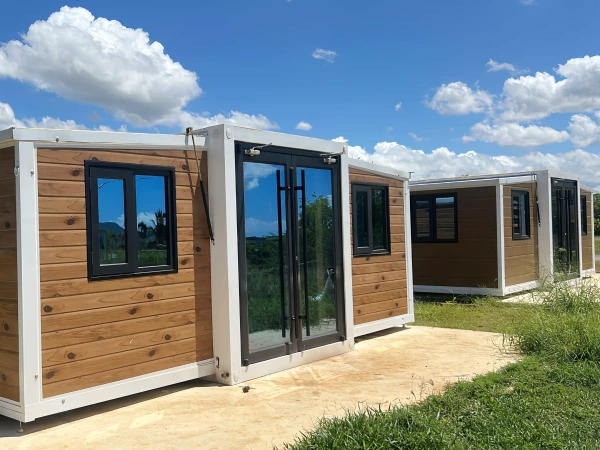
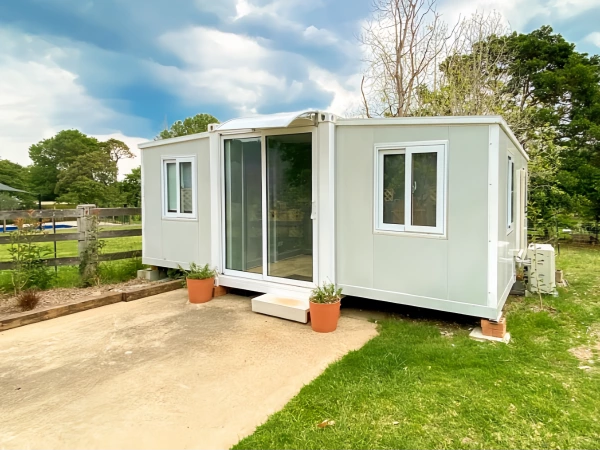
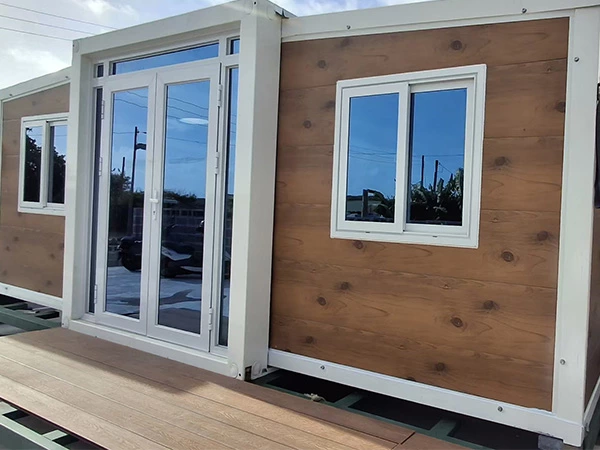
The minimum order quantity for our expanded container houses is 1 unit. Customization is available for individual units, and bulk purchases offer tiered discounts.
UVO well aware of customers' concerns about waterproof performance. At the beginning of product design, we took sealing, weather resistance and structural stability as core elements to ensure that each expandable house can provide a safe, dry and comfortable living environment under the premise of correct installation and use.
We also offer a range of options to enhance waterproofing. For example, installing flashing at key joints significantly improves sealing, while providing sloped roof structures and gutter systems to effectively drain water, reducing the impact of rainwater on the building structure and minimizing the risk of leakage.
Yes, UVO expandable houses are mobile. If you choose the basic trailer chassis, this will be the most convenient way to move your home within private land. In addition, the expandable houses can also be transported to the new location by truck, but this process usually requires the use of a crane.Before moving the home, it must be folded back into a compact state.
The uses and specifications of expandable houses can vary significantly across different countries and regions. In particular, before using an expandable house as a permanent residence, commercial space, or for long-term use, you must consult with your local municipality or regulatory agency to ensure compliance with local building codes, land use standards, and safety regulations.
UVO standard production typically takes approximately 30-35 days, with shipping times varying depending on the country and region. Delivery times are negotiable. This lead time covers the entire process, from order confirmation to design, structural engineering, manufacturing, assembly, quality inspection, and shipping.
We support customization of exterior graphics, interior layouts (e.g., bathrooms and kitchens), and intelligent systems (e.g., smart home systems). Please provide design drawings or a list of requirements.
Our container houses have obtained ISO 9001 and CE certifications, and have passed Australian, American, and European standards.
Yes, UVO expandable houses have excellent insulation performance. All our house structures use 50 to 75 mm thick high-density glass wool insulation boards as the main wall and roof materials to effectively isolate the external heat and cold conduction. At the same time, the entire series of UVO expandable houses are equipped with double-layer hollow glass windows as standard to further improve the overall insulation effect.
The UVO expandable house itself has a hot water system. We use a modular design, and the toilet has its own electric water heater. You only need to connect cold water from the outside to use it as hot water.
Yes, UVO provides a variety of customization and modification services to meet the personalized needs of different customers. Whether it is removing bathroom modules, adding additional doors and windows, configuring gutter systems, or making other structural and functional adjustments, as long as it is within the overall size and structure of the house, our team can provide you with flexible solutions.
The main structure of the UVO expandable house is manufactured by our own factory in China, strictly following international standards to implement production processes to ensure product quality and consistency to better meet the needs of different markets.
UVO provides a 2-year structural warranty for all expandable houses, as well as warranty services for fixtures, accessories and surface coatings.Please note that the warranty does not cover wear and tear during normal use, as well as damage caused by accidents, misuse, natural disasters or extreme weather.
UVO expandable houses offer flexible installation adaptability. Common foundation types include: reinforced concrete floor, concrete pad, compacted ground foundation, etc.The final foundation type should be comprehensively evaluated based on local soil conditions, climate characteristics, installation site height differences, and your budget and preferences.
Shipping costs will vary depending on how far your delivery location is from our factory warehouse and the complexity of the delivery, so we recommend that you contact us for an accurate quote before confirming your order.
No. UVO expandable house is not a container, but a product we developed and designed for living comfort, structural safety and space efficiency. Unlike traditional container homes, our expandable house uses a new custom structure with higher living quality and thermal insulation performance.
UVO expandable houses are rated A for fire resistance, providing reliable fire protection for various living scenarios.
UVO expandable container houses have excellent wind and earthquake resistance. Its wind resistance level reaches 11 and its earthquake resistance level reaches 8, which can effectively cope with most extreme weather and geological disaster risks.
The UVO expandable home has a lifespan of up to 30 years. This durability is closely related to its optimized material selection and structural engineering.
Select your desired unit with any additional features & delivery. Receive your final quote so you can arrange finances.
Carry out your due diligence, confirm you are satisfied & ready to proceed. We will then jump on a quick call to confirm.
Once we have received payment we will begin your build. Depending on our capacity this may take up to 3 months.
Depending on your delivery method, we will either deliver your Expander to you or you can pick it up from our Christchurch yard.
Feel free to fill out our contact form below and our support team will get back to you within 24 hours.
We use cookies to collect information about how you use this site. We use this information to make the website work as well as possible and improve our services.more details