
Do you need a design for your home?
At UVO, we offer flexible and diverse container home design solutions tailored to your individual needs. From modern minimalist to natural styles, we create the perfect living space for you.

Flexible modular design to meet various needs.

Made from repurposed shipping containers, promoting sustainability.

Efficient construction, reducing costs.

Modular structure, fast delivery.

Strong and durable container-based structure.

Utilizes energy-saving materials and technologies to reduce consumption.
We collaborate to map out your project: collect site info, budgets, regulations, etc., then define goals, solutions, and a clear roadmap
Once ordered, we draft CAD/3D/VR designs, plus cost estimates and timelines. Delivery & installation details are disclosed upfront for quick decisions.
Our engineers turn designs into reality: material cutting, welding, framing, wiring, and full installation. You track every step in real - time.
After delivery, we provide detailed guides + videos, with remote tech support. On - site engineers are available for global dispatch if needed.
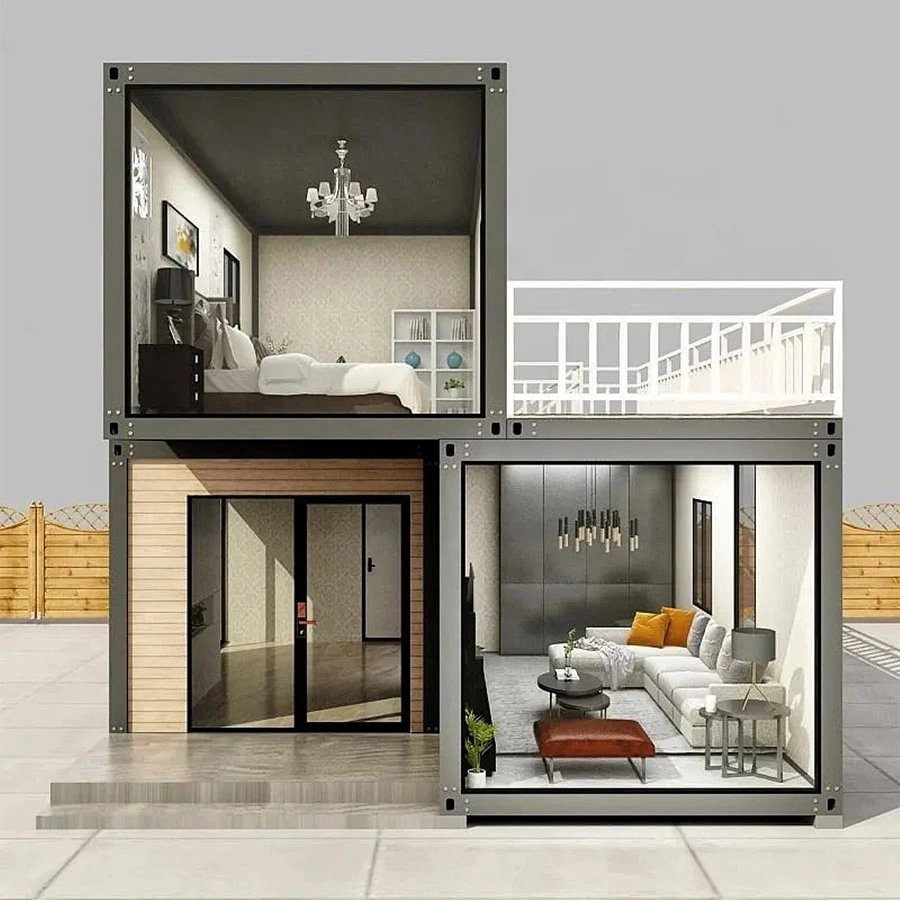
Modular design enables quick setup. Custom open - glass layouts blend seamlessly with nature, and 25 - day production from design kickstarts your F&B project efficiently.
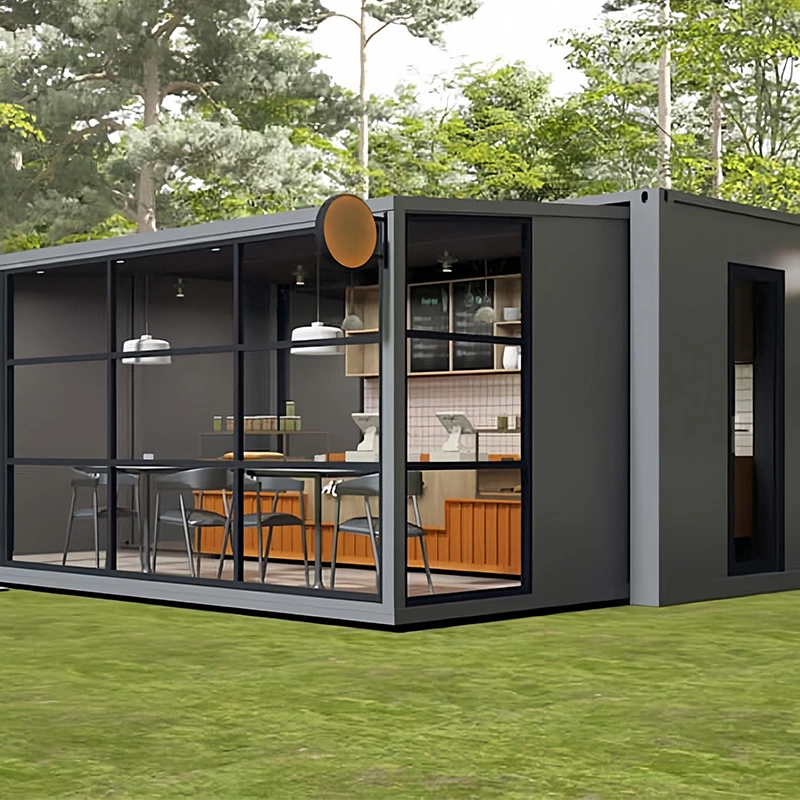
Modular expansion enables flexible zoning (open office, private desks, lounge), with glass walls drawing natural light. 25 - day delivery from design kickstarts efficient workplace setups.
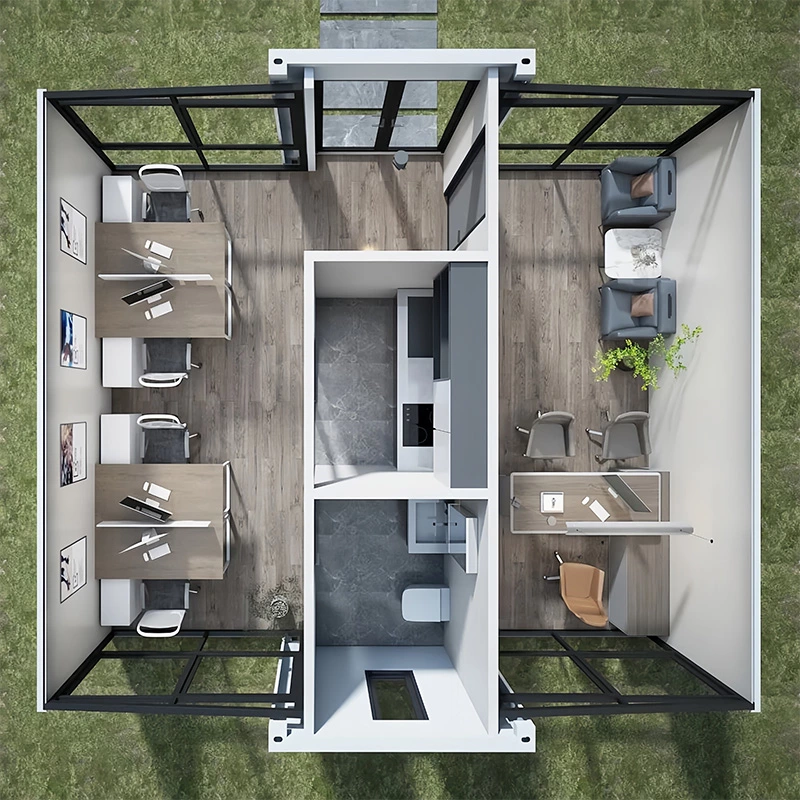
Backed by 90% factory prefabrication,Modular design adapts to complex terrains like mountains and forests. Custom wood facades + full - glass walls blend homes seamlessly with nature. 25 - day delivery from design fulfills personalized living dreams.
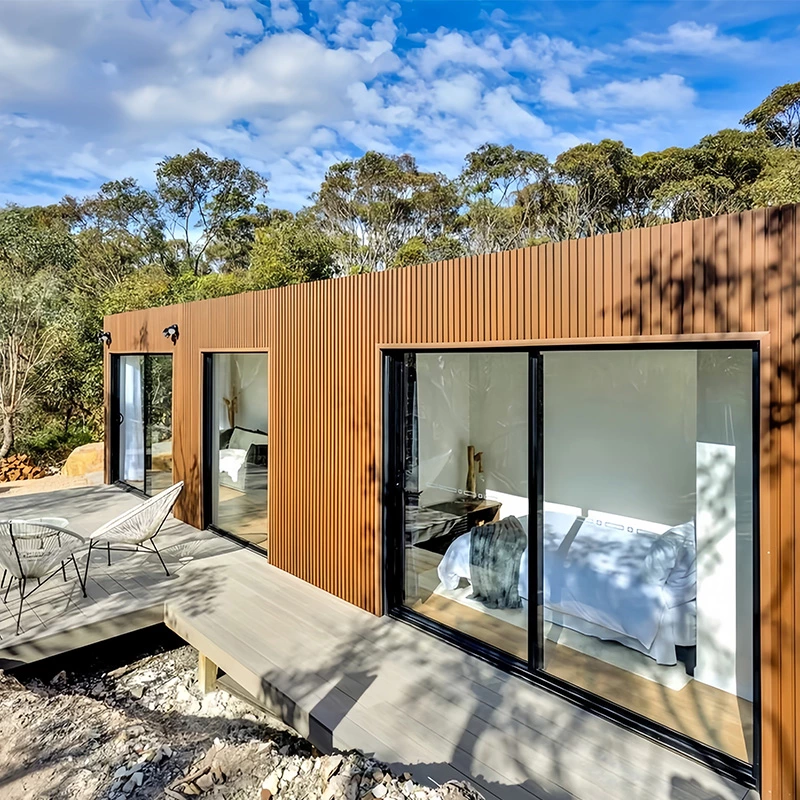
Expandable container houses are available in various sizes: 20ft, 30ft, and 40ft, meeting different land and space requirements.
Supporting a variety of designs: trailer-mounted, double-story, and rooftop photovoltaic systems, making your home smarter and more environmentally friendly.
Prefabricated container houses can be customized to accommodate various scenarios, including B&Bs, apartments, military barracks, offices, and medical rooms.
Flexible layouts of one to four bedrooms accommodate family, commercial, or group accommodation needs.
Modular design enables rapid production and installation, significantly reducing construction time.
Multiple disassembly and relocation capabilities make them suitable for various scenarios, including urban renewal, temporary land use, and project expansion.
UVO provides a comprehensive solution from concept design, structural optimization, energy configuration, to transportation and installation.
Professional after-sales support ensures long-term, worry-free use.
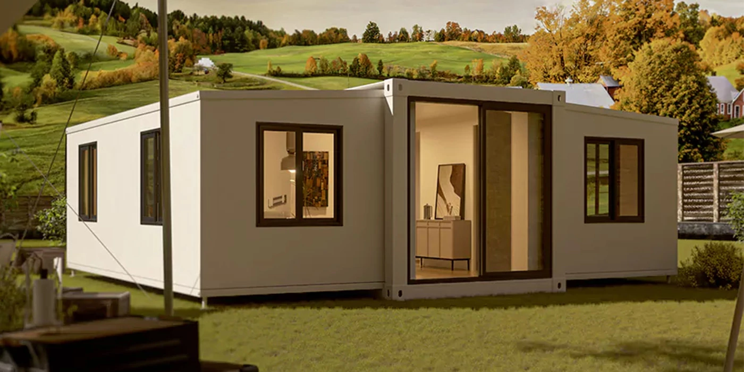
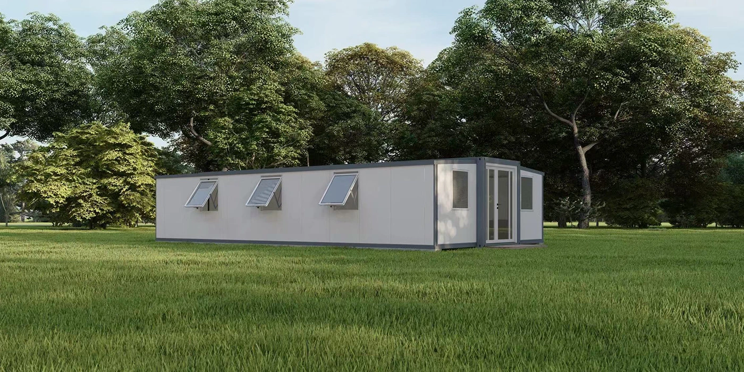
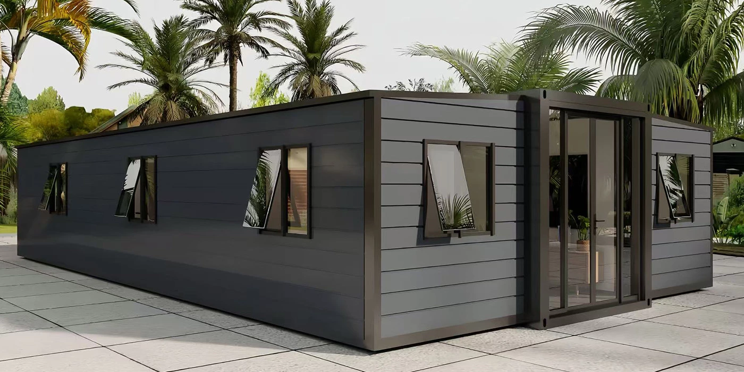
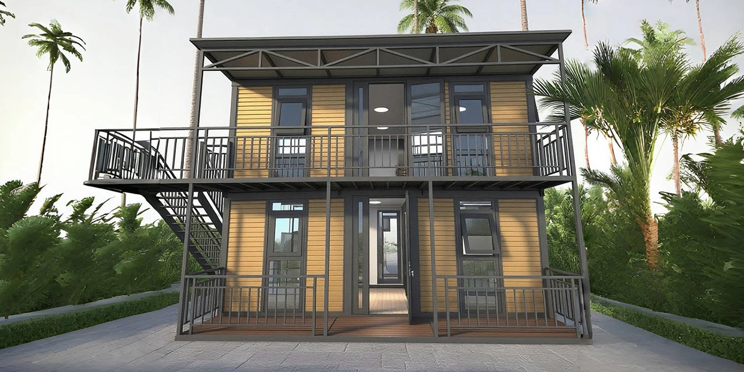
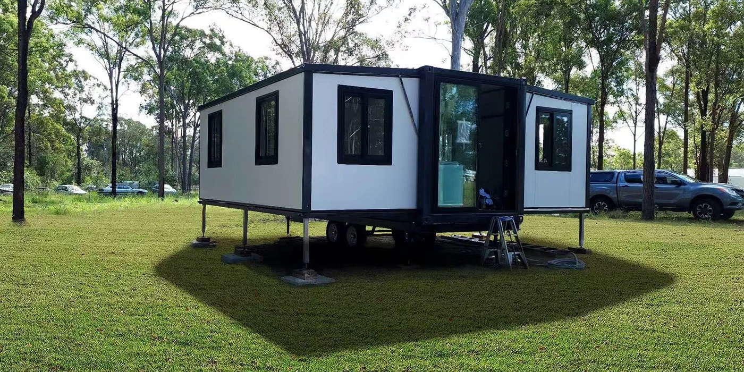
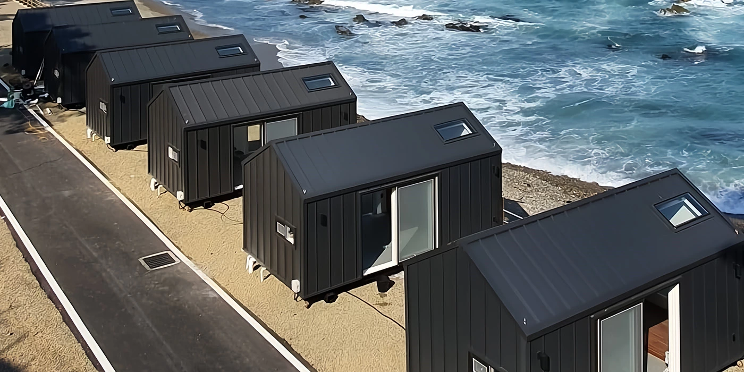
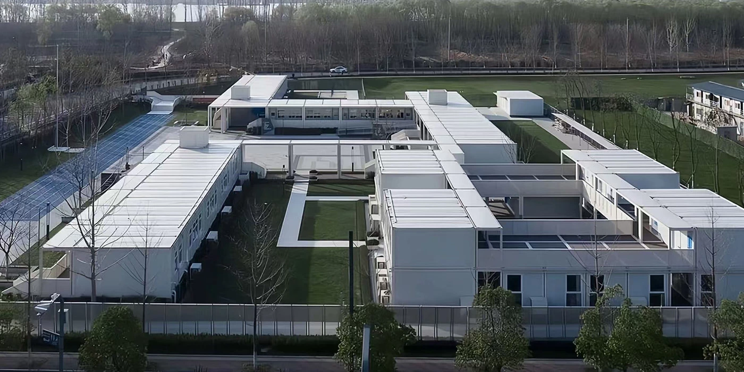
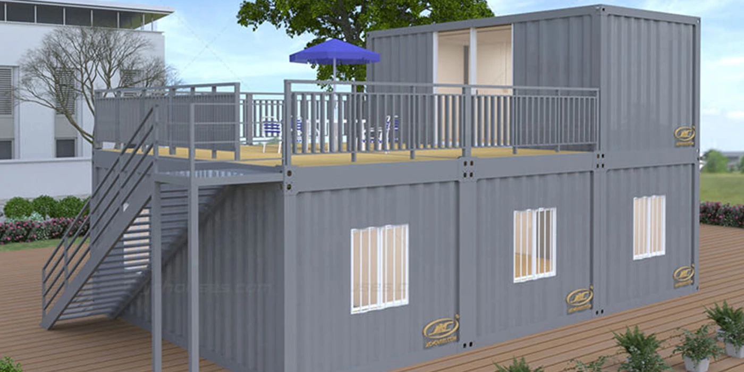
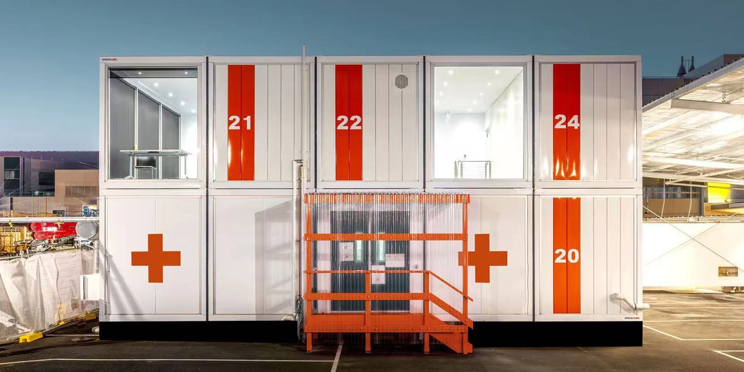
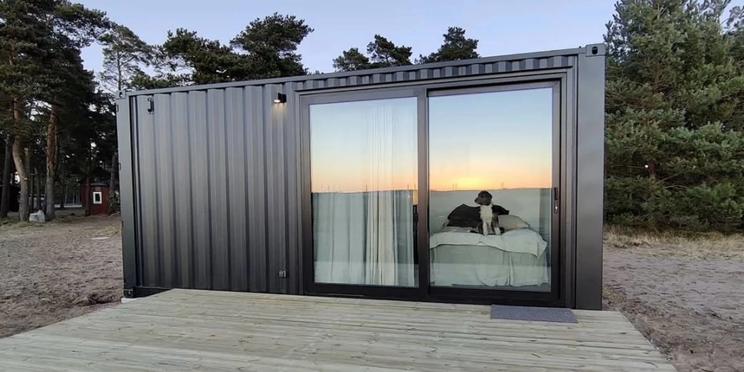
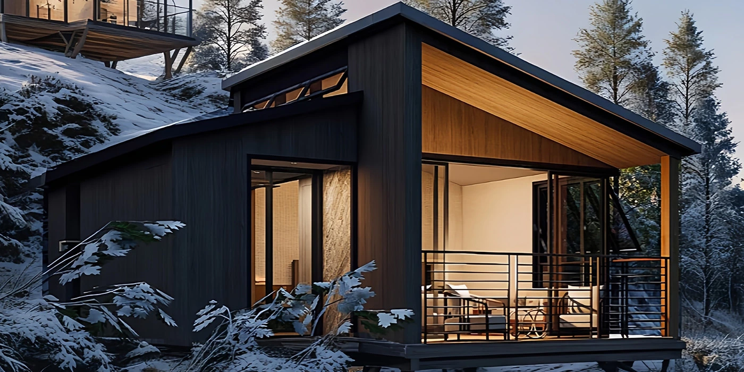
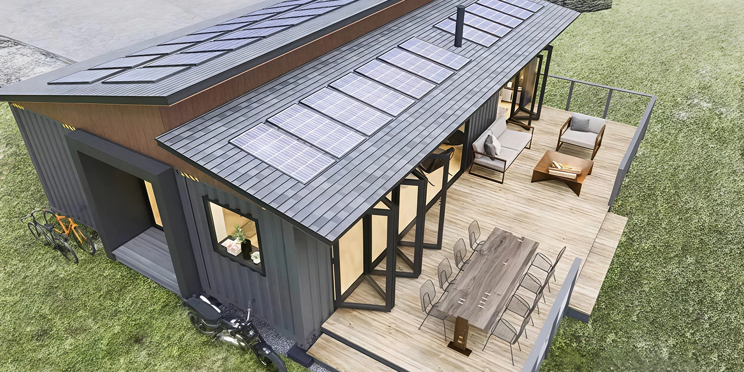
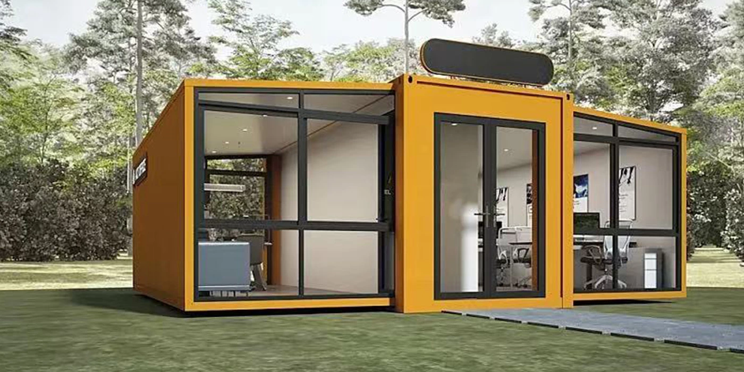
Feel free to fill out our contact form below and our support team will get back to you within 24 hours.
We use cookies to collect information about how you use this site. We use this information to make the website work as well as possible and improve our services.more details