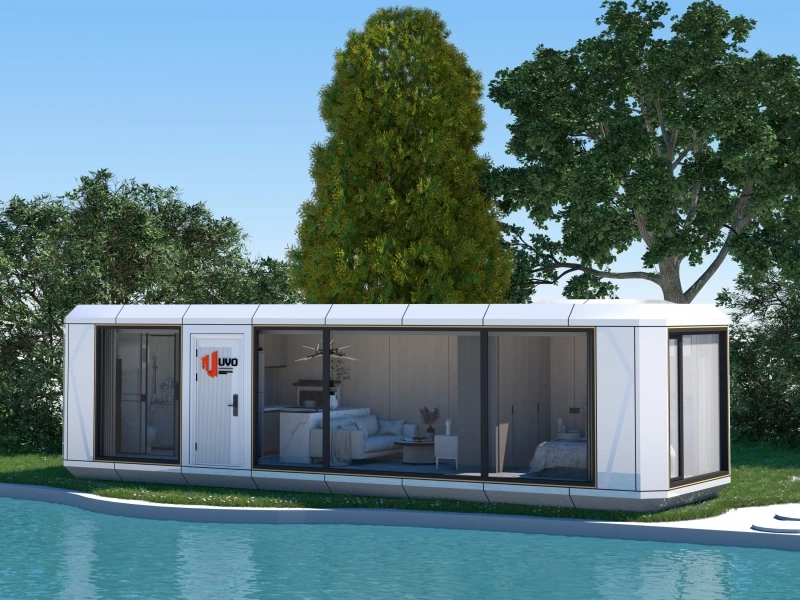
3000mm
2200mm
2500mm
6.6㎡
5800mm
2200mm
2500mm
12.76㎡
11500mm
2200mm
2500mm
25.3㎡
Prefab Pod House is "Apple Cabin", is a capsule house that blends natural aesthetics with modern technology. Available in sizes such as 10ft, 20ft, and 40ft, comes equipped with a comfortable bed, storage cabinets, a separate bathroom, and a lighting system, providing residents with a pleasant and efficient living experience. It also accommodates various modular customization options, including a gym, meeting rooms, offices, and a café.
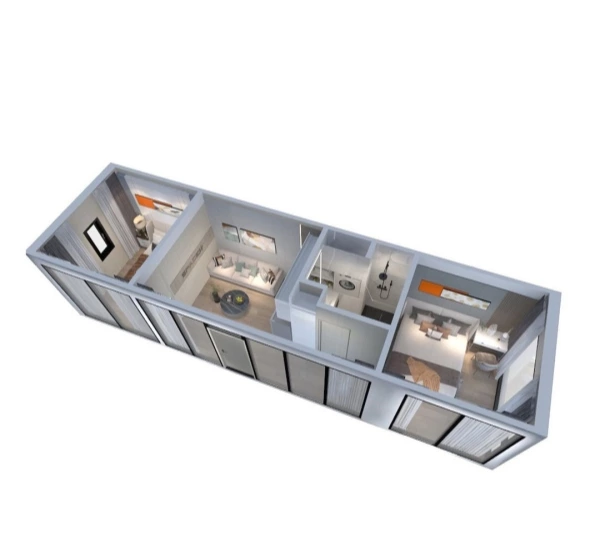
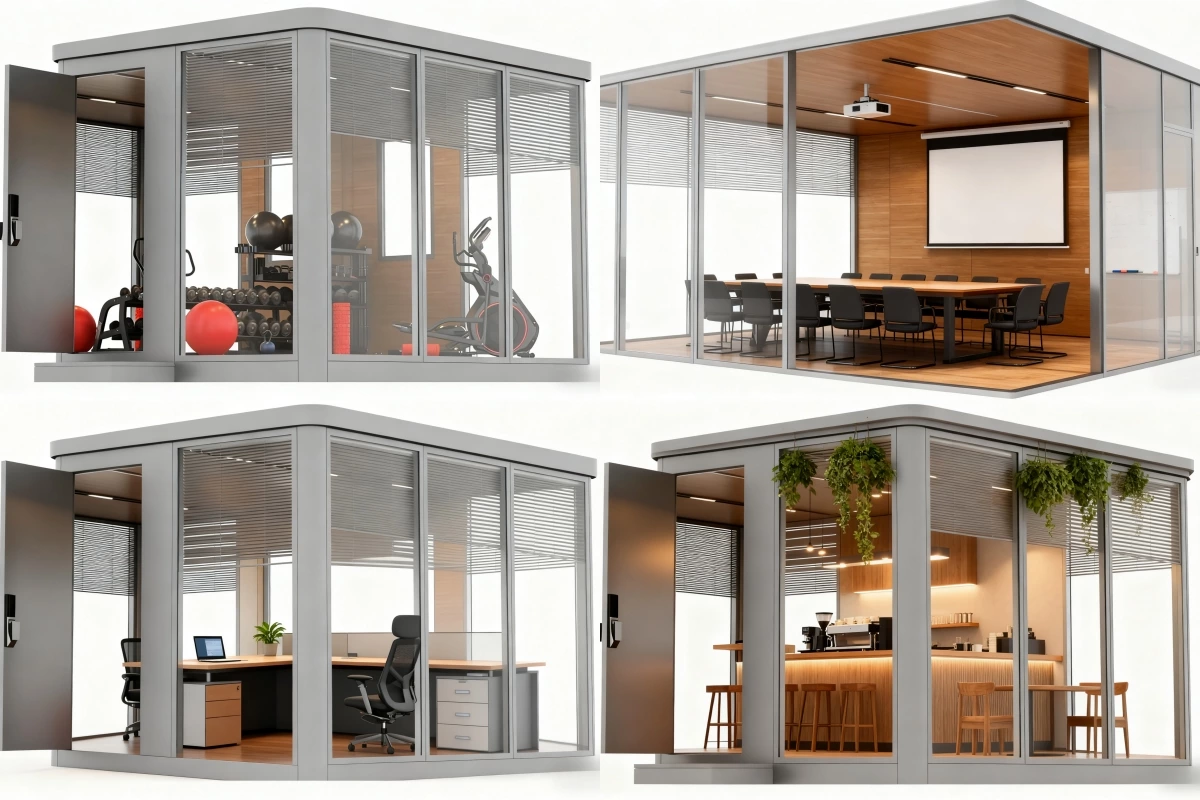
UVO Apple Cabin is centered around modular industrial manufacturing, integrating modern architectural aesthetics with efficient space utilization. Through a combination of standardized structures and flexible customization, Apple Cabin can be rapidly deployed at scale, suitable for upgrading cultural and tourism attractions, developing unique accommodation clusters, and creating innovative commercial spaces. It can be customized for various scenarios, including individual gyms, meeting rooms, cafes, and offices.
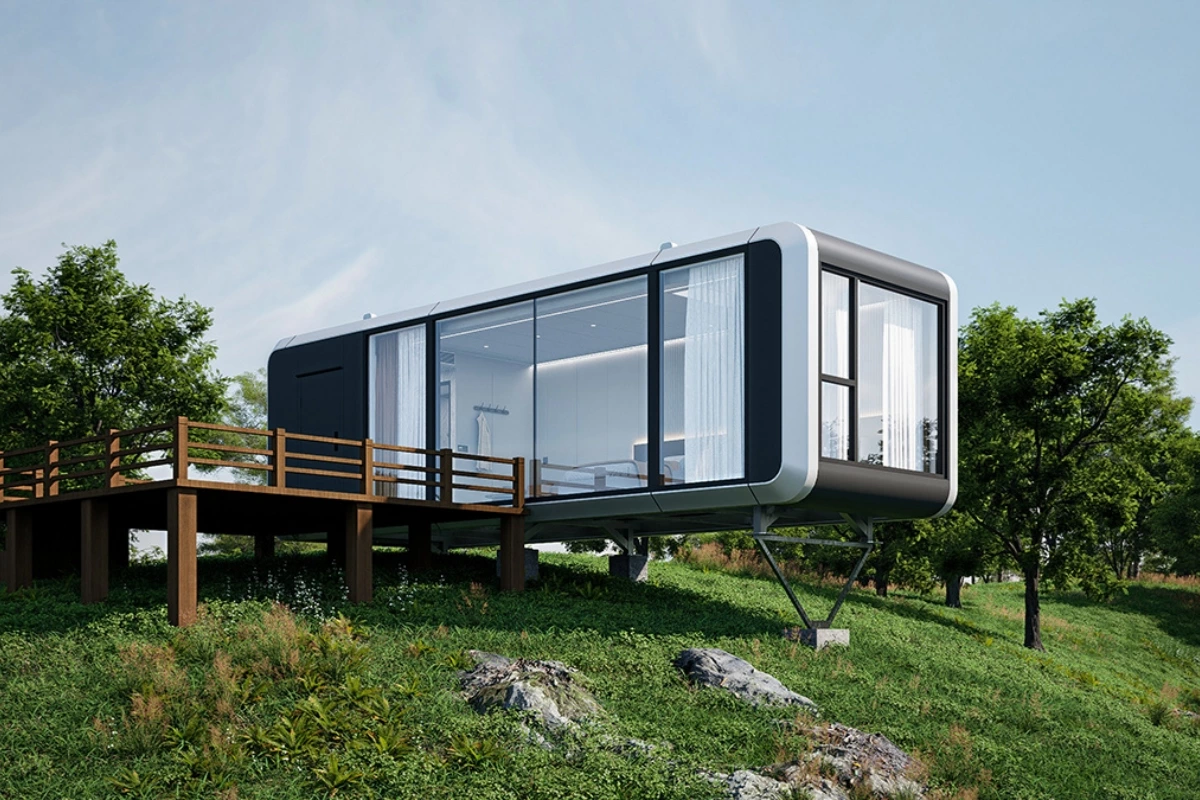
The UVO Apple Cabin features a high-strength steel structure, combined with a multi-layer insulation system and waterproof and corrosion-resistant exterior materials, ensuring overall performance that meets international standards. The panoramic floor-to-ceiling double-glazed tempered glass not only enhances natural light and views but also effectively provides insulation and energy efficiency. The product is adaptable to various complex environments and possesses excellent wind resistance, moisture resistance, and weatherability, making it suitable for islands, mountainous areas, deserts, and cold regions.
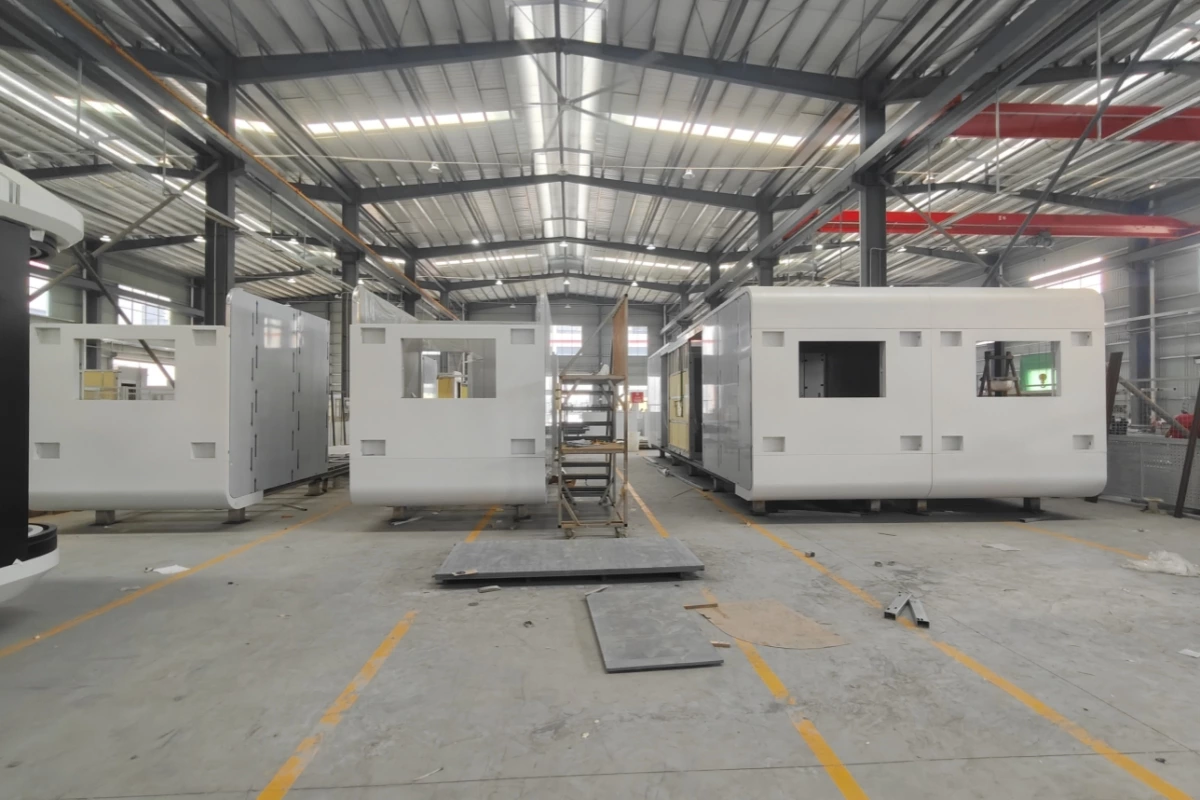
UVO offers highly flexible customization options, covering multiple dimensions such as exterior color, cabin size, glass configuration, interior layout, smart systems, and soft furnishings. All Apple Cabins are manufactured and fully inspected in our factory using modular production methods. Upon delivery to the site, they can be lifted into place and used immediately, significantly shortening construction time. We have successfully served clients in multiple countries and regions, providing them with truly "turnkey, movable, and sustainable" high-end space solutions.
UVO pod house focuses on compact yet efficient space design, creating modern and intelligent micro-living units. Each layout achieves a perfect balance of living, rest, and function within a limited area, suitable for diverse scenarios such as personal leisure, homestay investment, or outdoor vacations. The interior is fully equipped, including a comfortable bedroom, a cozy living area, a separate bathroom, and a minimalist kitchen, making the living experience more convenient and comfortable.
We offer a variety of flexible layouts to meet different usage needs:
10ft: Single pod with bed and lighting system
20ft: One bedroom, one living room, one kitchen, and one bathroom; compact and comfortable
40ft: Two bedrooms, one living room, one kitchen, and one bathroom; suitable for families or shared use
Note: Specific layouts and interior design styles can be customized according to client needs and project positioning. The final plan will be confirmed before ordering.
Pre-installs local power distribution in different countries
It adopts a galvanized steel structural frame system and a fluorocarbon-coated aluminum alloy outer shell module.
National standard, Australian standard, British standard, European standard American standard electrical (UL certification)
Composite wood flooring surface thickness: 10 mm; Marble/tile flooring used in bathrooms.
Aluminum alloy door (customizable with access control)
Entrance platform, intelligent voice system, bar counter, custom wardrobe, projector + roller blind, underfloor heating, range hood, etc.
Insulating tempered glass floor-to-ceiling windows
Covering all types of light fixtures in the home.
Wireless control of the curtain motor and track; uses an intelligent electric curtain track motor; comes with standard color blackout curtains.
Washbasins/counter basins/bathroom mirrors, clothes hooks/shower racks/towel racks, brand-name faucets/shower heads/floor drains, bathroom doors, toilets.
With its sophisticated modular design and naturally integrated aesthetic, the Prefab Pod House is an ideal choice for diverse spaces. Its lightweight structure and simple, efficient installation allow it to showcase its unique charm in various environments.
Whether as a standalone cabin in a resort or a tranquil office space in a corporate park, the Apple Cabin can meet diverse needs with its flexible layout.
It is also suitable for modern glamping projects, providing a comfortable and private accommodation experience; or as a boutique guesthouse or vacation home, offering travelers a relaxing retreat in harmony with nature. Furthermore, the Apple Cabin can be transformed into a unique café or reception area, making the building itself a highlight to attract customers.
Whether located in the mountains, by a lake, or in a city corner, the Pod House can be quickly assembled in a modular fashion, providing you with multi-scenario solutions that combine functionality and artistry.
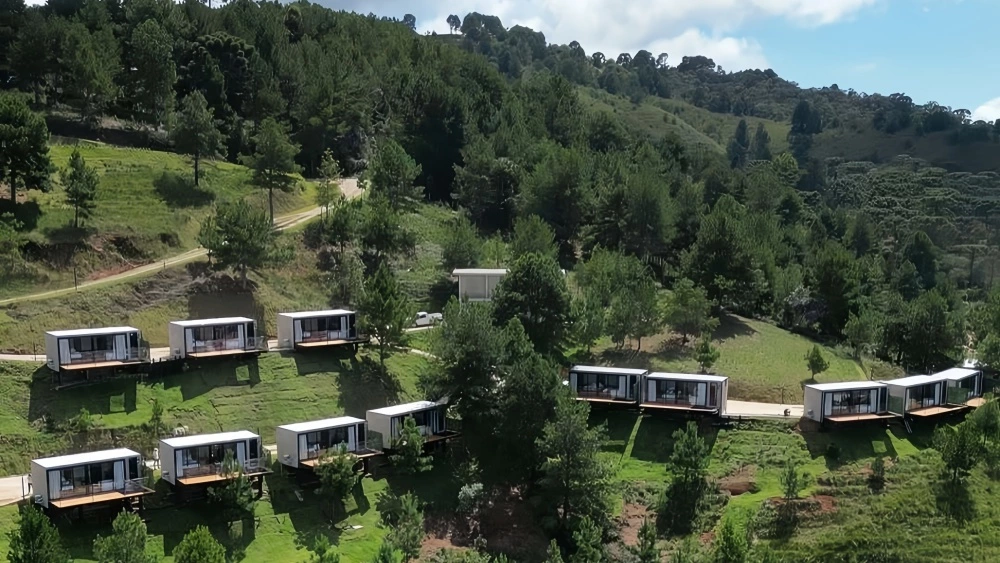
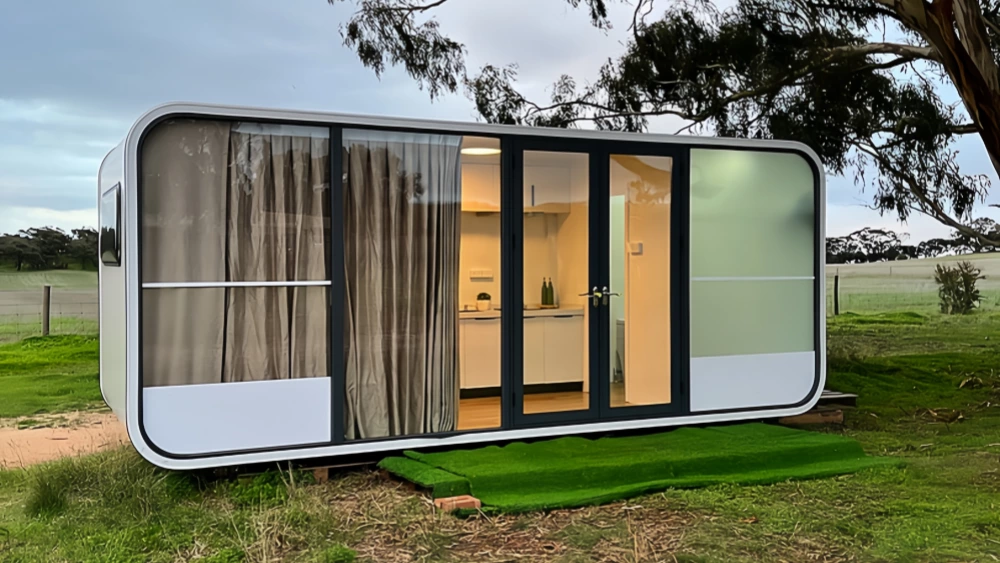
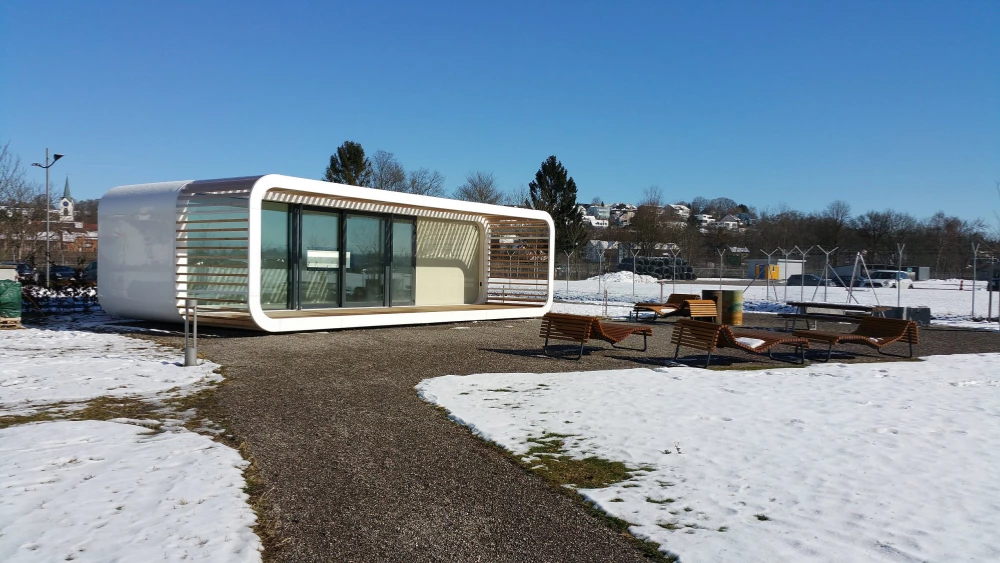
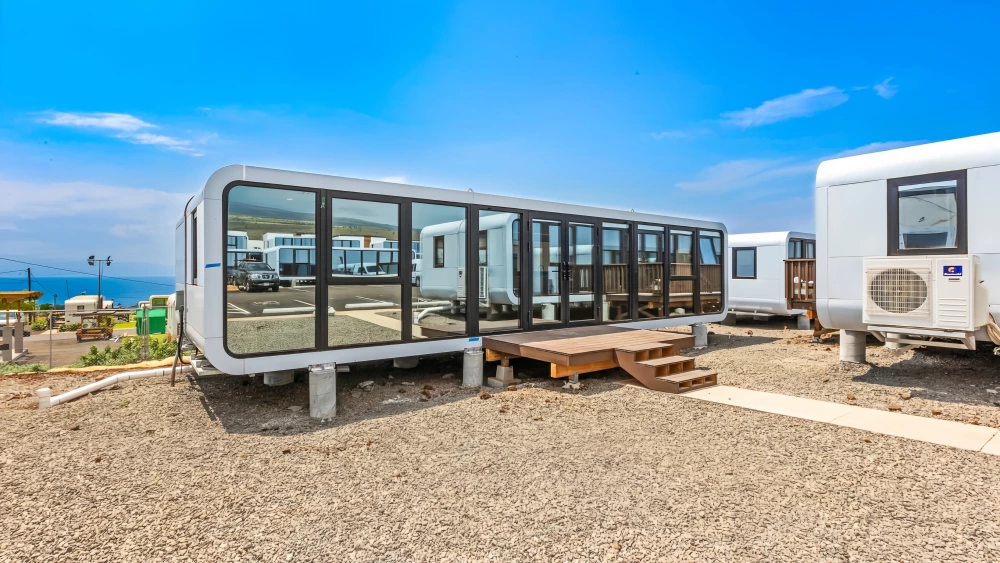
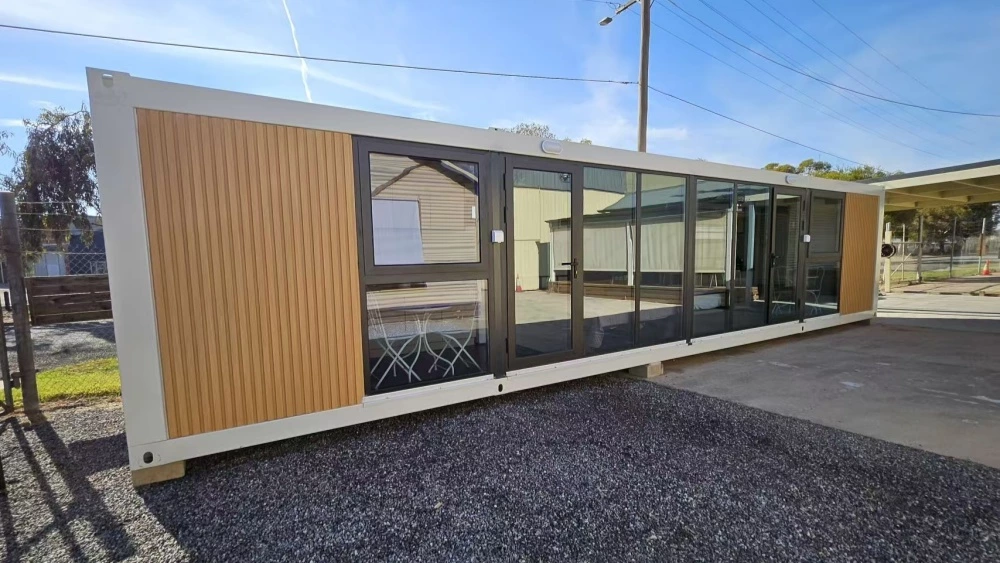
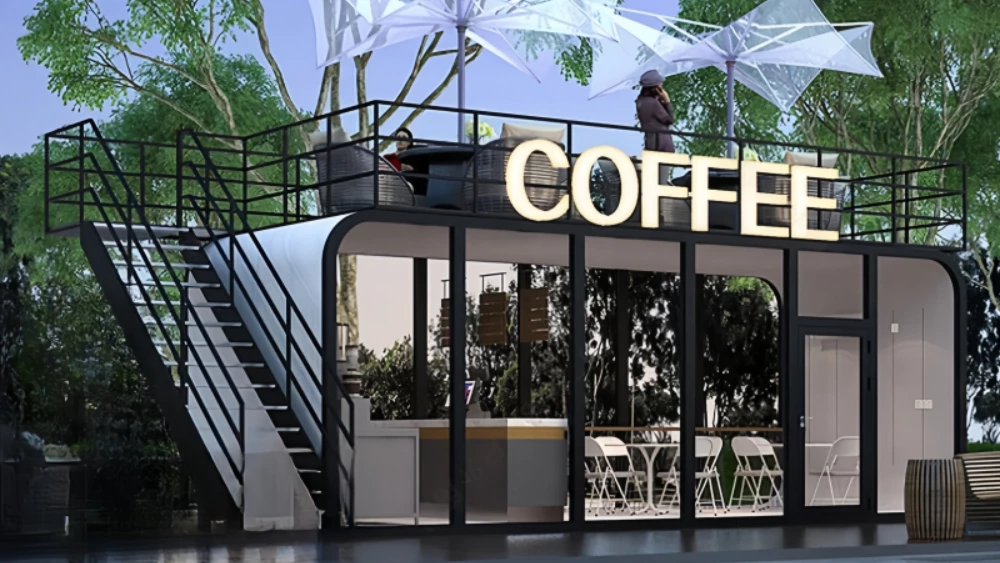

Made from 2.2mm aerospace-grade aluminum sheet, this material combines lightweight construction with high strength. It boasts excellent corrosion resistance and can withstand long-term use in extreme environments without deformation. The surface undergoes electrostatic powder coating, resulting in zero VOC emissions, making it environmentally friendly and healthy.
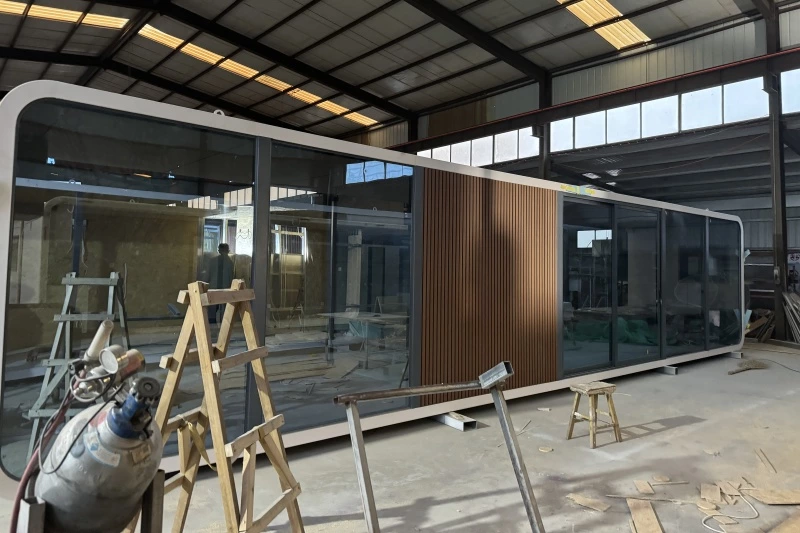
Features an 8+12A+8 high-strength tempered glass insulated glass structure, balancing impact resistance, safety, and thermal and sound insulation performance. The insulated layer effectively blocks temperature differences and noise, maintaining a comfortable indoor temperature and quiet environment, making it particularly suitable for high-quality spaces such as residences and vacation homes.

Made from SPC environmentally friendly materials, this flooring is formaldehyde-free, heavy metal-free, and boasts a B1 rating for moisture resistance and fire resistance. It features a built-in sound-dampening pad, providing excellent comfort and noise reduction underfoot, making it suitable for underfloor heating and high-traffic environments. Installation utilizes a click-lock mechanism, requiring no glue, making it convenient, quick, healthy, and safe.
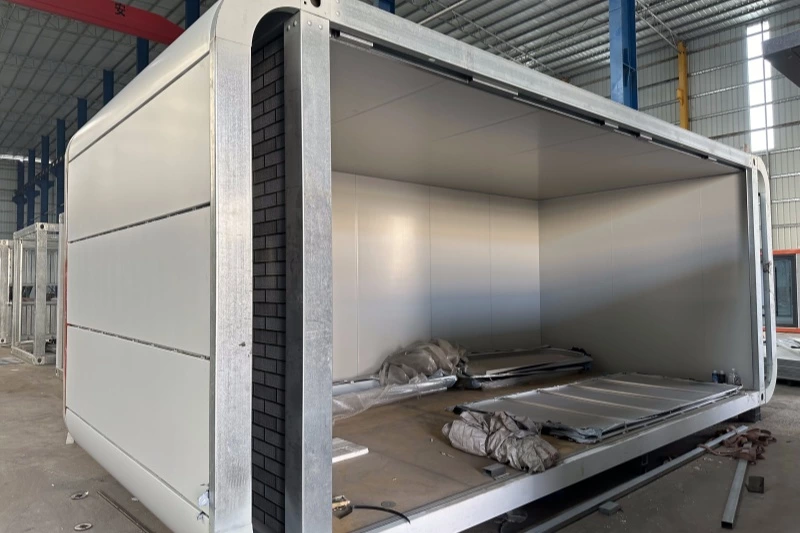
Made of carbon crystal impact-resistant wall panels, these panels offer excellent impact resistance, high-temperature resistance, and moisture resistance. With a water absorption rate as low as 0.1%, they remain stable and do not deform or mold even in humid environments. The material meets B1 fire resistance standards, meaning it does not burn or release harmful gases when exposed to fire, providing comprehensive protection for residential safety.
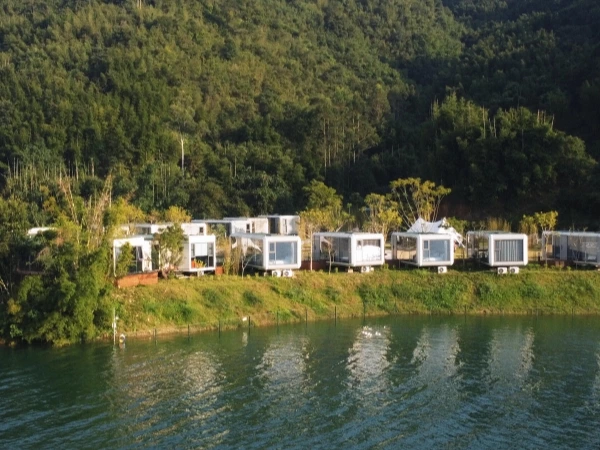
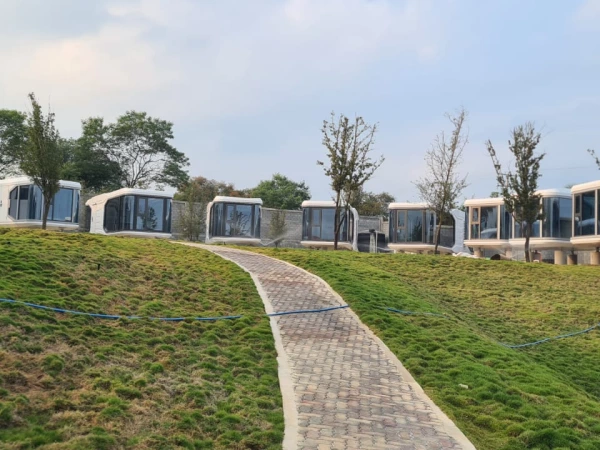
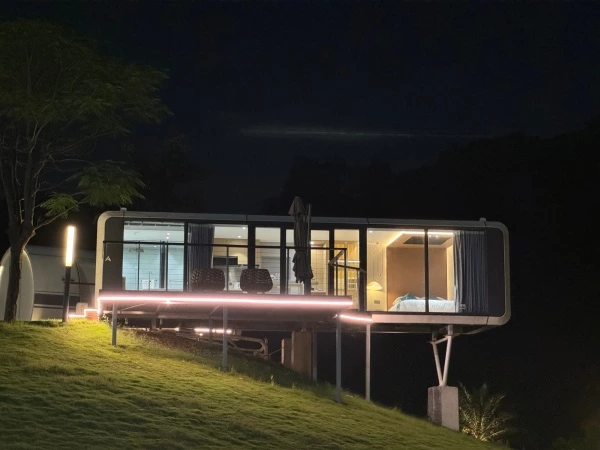
UVO Apple Cabin has a minimum order quantity of 1 unit.
Yes, you can choose from 10ft, 20ft, 40ft, or even a two-story design.
Yes, it does. It's important to understand the differences in building codes and land use regulations across different countries and regions.
The production cycle is approximately 30-35 days. From order confirmation to product completion, we strictly control every step to ensure that the delivered houses are of superior quality and closely match the design drawings.
Our capsule pod houses have obtained ISO 9001 and CE certifications, and have passed Australian, American, and European standards.
Our Apple Cabin | Pod House boasts exceptional insulation. The impact-resistant panels offer superior strength, high-temperature resistance, and excellent moisture resistance, with extremely low water absorption (<0.1%), meeting the B1 fire rating standard.
By reinforcing the base layer and applying two coats, a three-layer waterproof structure is formed, with a coating height of 1.8 meters in wet areas, comprehensively improving seepage prevention, moisture resistance, and durability.
We support customization of interior doors and windows, interior furniture, and exterior wall designs.
UVO offers a 3-year structural warranty, which also covers warranty service for related accessories, attachments, and surface coatings.
Shipping costs will vary depending on the distance between your delivery address and our factory, the shipping method, and local delivery conditions. We recommend that you contact our sales team before placing an order to obtain the most accurate and transparent shipping quote.
Its wind resistance rating reaches level 11, and its earthquake resistance rating reaches level 8, effectively coping with most extreme weather and geological disaster risks.
It can last 25-30 years. This durability is closely related to its optimized material selection and structural engineering.
Select your desired unit with any additional features & delivery. Receive your final quote so you can arrange finances.
Carry out your due diligence, confirm you are satisfied & ready to proceed. We will then jump on a quick call to confirm.
Once we have received payment we will begin your build. Depending on our capacity this may take up to 3 months.
Depending on your delivery method, we will either deliver your Expander to you or you can pick it up from our Christchurch yard.
Feel free to fill out our contact form below and our support team will get back to you within 24 hours.
We use cookies to collect information about how you use this site. We use this information to make the website work as well as possible and improve our services.more details