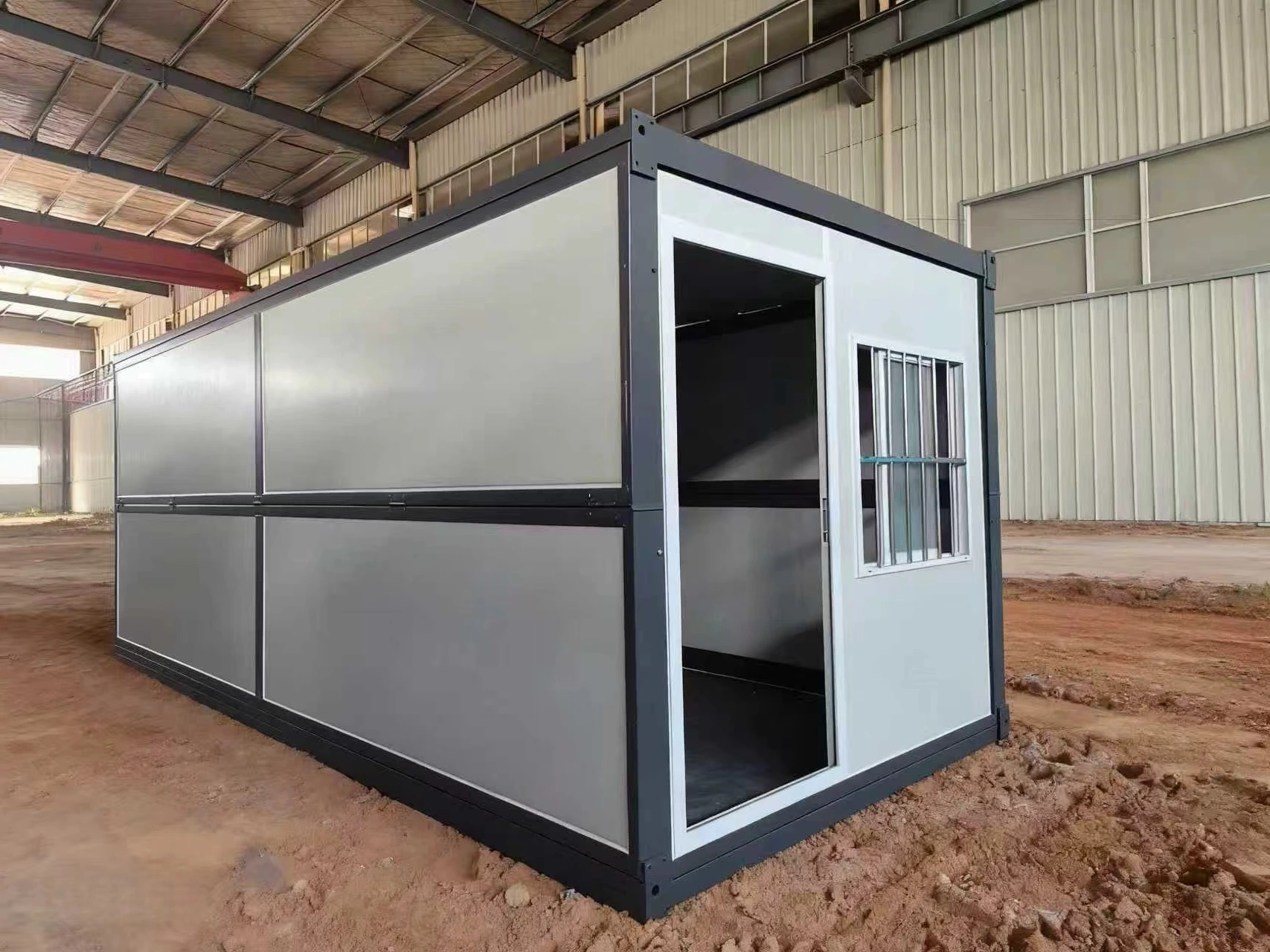
5800mm
2480mm
2530mm
14.09㎡
The UVO 20ft folding container house is an innovative modular building solution, boasting an unfolded area of 14.09 square meters. The house adopts the "Z" and "X"-Type folding technology structural design, which can be quickly deployed, flexibly moved, and efficiently utilize space, significantly reducing the volume during transportation and thus significantly reducing logistics costs. A 40ft high cabinet can hold 10-11 sets.
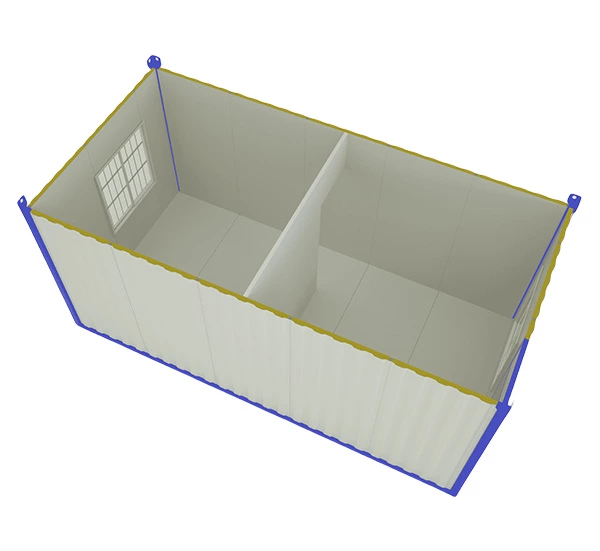
| Model | Basic | Standard | High-end |
|---|---|---|---|
| Folded structure | Ordinary square tube | P-shaped steel reinforcement | Heavy-duty structure |
| Bottom beam thickness | 1.2–1.5mm |
|
|
| Applicable Scenarios | Short-term projects | Medium- to long-term projects | High-requirement projects |
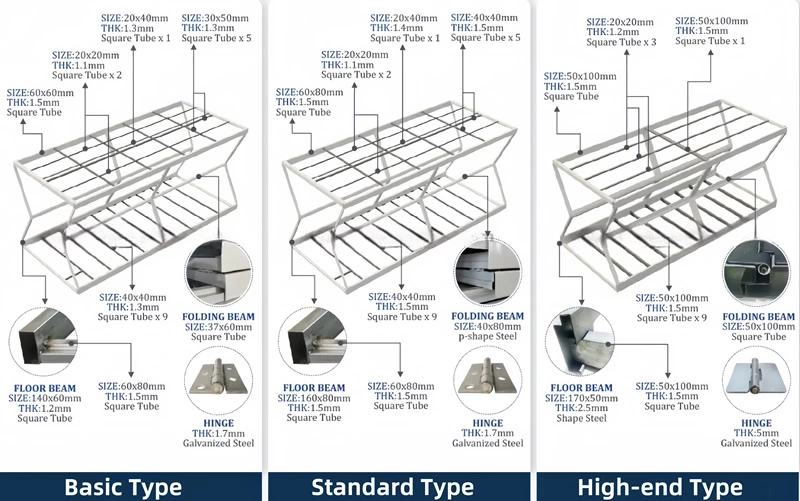
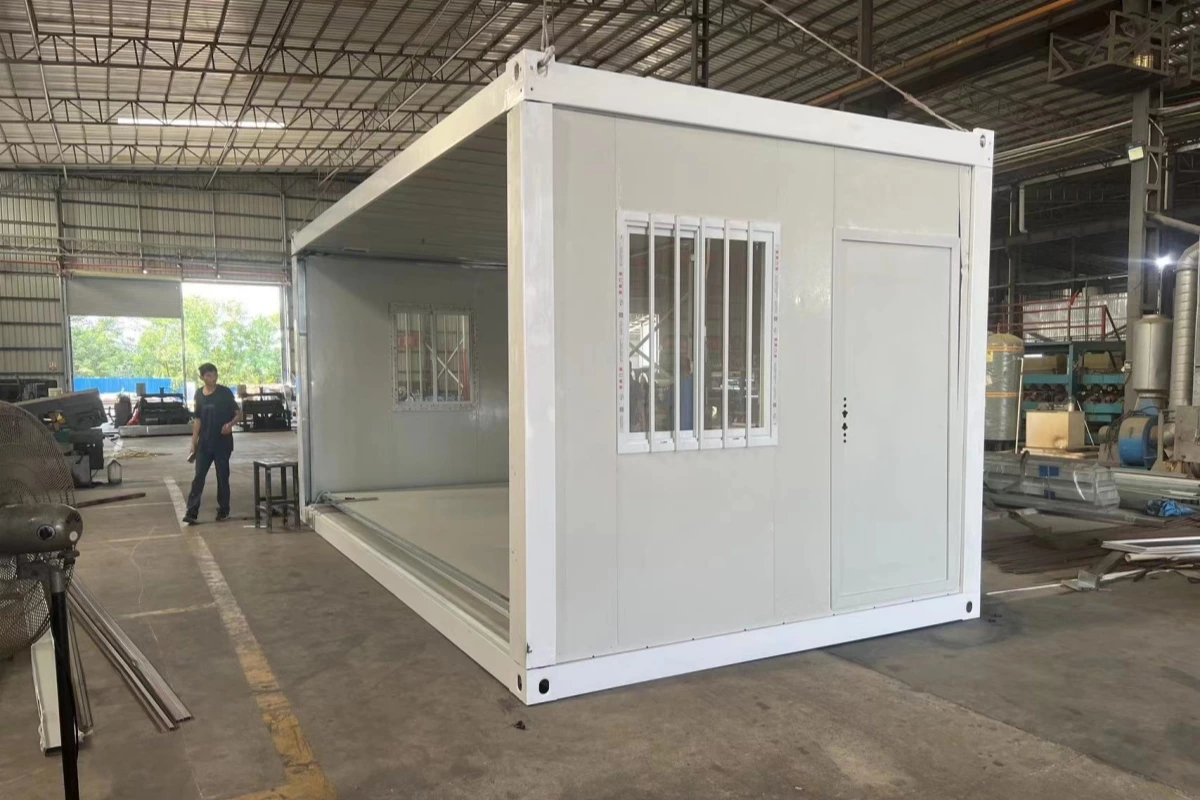
The Folding Container House is fully prefabricated before leaving the factory. The roof and frame utilize a 360° fully welded waterproof process. Doors, windows, and electrical systems are pre-installed in the walls, and high-strength hinges are used in the folding parts to ensure structural stability and durability. Electrical wiring is installed strictly according to moisture-proof and electrical engineering standards, and all electrical products comply with CE certification standards, ensuring electrical safety and allowing for flexible configuration expansion based on usage needs.
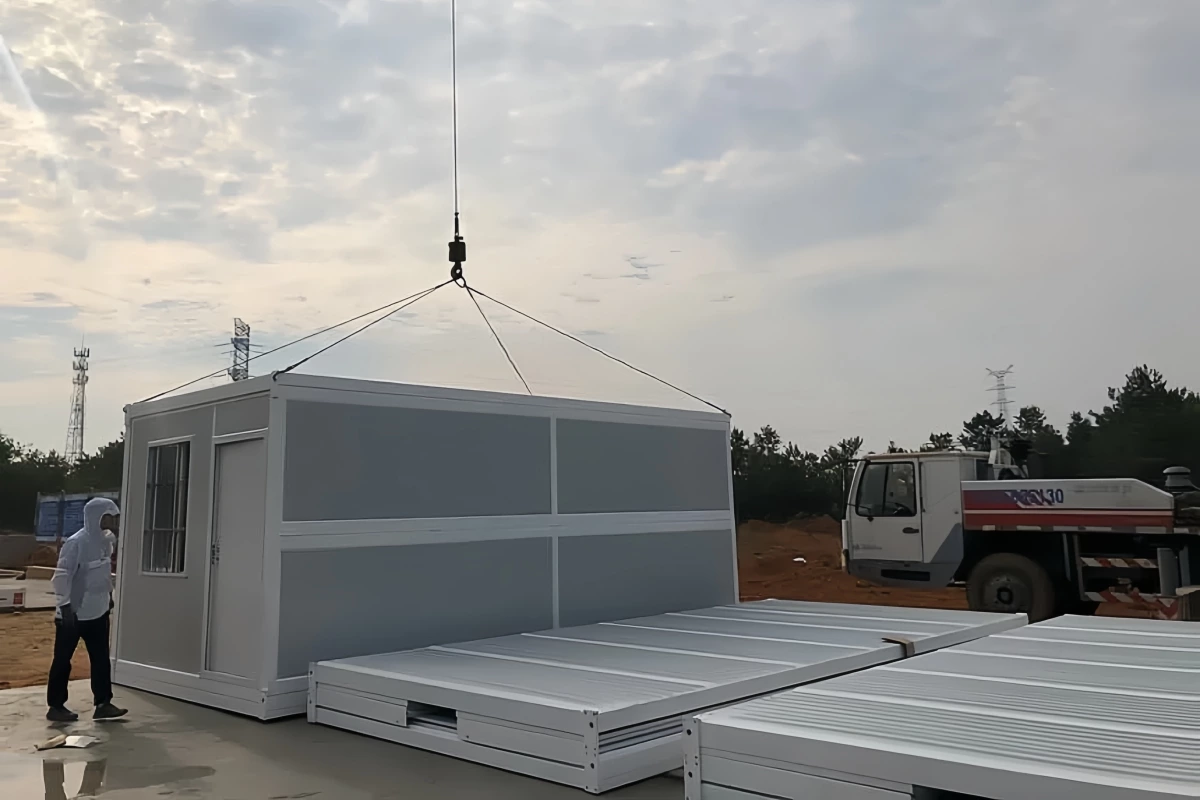
The Folding Container House features high portability and foldability, allowing for transportation before installation or relocation as a complete unit. Short-distance transport can be done with a forklift, while long-distance transport uses trucks. By folding and packing the units into containers, a single 40-foot container can hold 12 units, significantly reducing shipping costs. On-site installation takes only about 5 minutes, making it ideal for emergency shelters, camp construction, and rapid deployment scenarios.
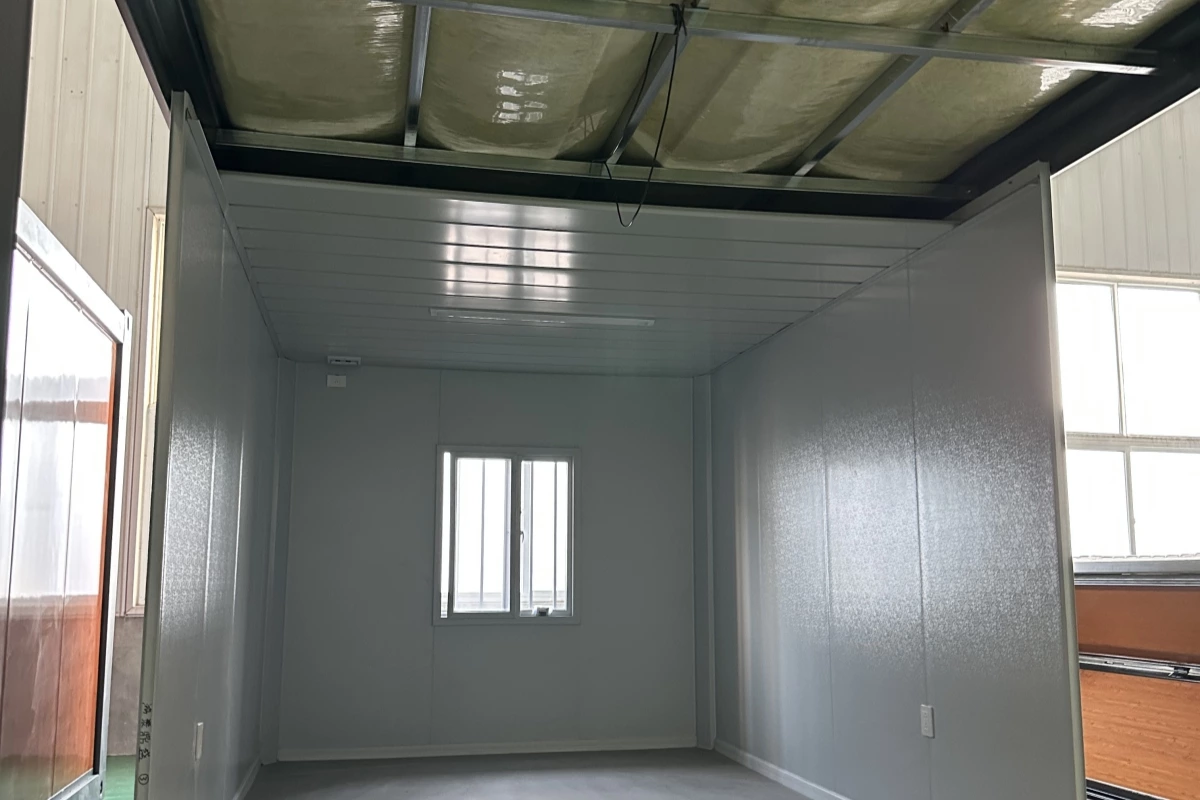
The Folding Container House utilizes a galvanized and painted steel structure and high-performance sandwich panels (EPS, glass wool, rock wool, PU), offering excellent corrosion resistance, waterproofing, and thermal insulation properties, with a thermal conductivity as low as 0.04 W/(m·K). It requires no concrete foundation, resulting in noise-free and pollution-free construction. The materials can be repeatedly folded and reused more than 10 times, offering a long service life and low maintenance costs. It is an ideal solution that combines environmental friendliness, cost-effectiveness, and living comfort.
Double-sided 0.3mm steel sheet (950 type) 50mm rock wool sandwich panel, both sides 0.3mm steel sheets with orange peel texture, density 70kg/m³, with protective film
It utilizes a rectangular steel frame structure made of Q235B steel, with different specifications for the top, bottom, side walls, and load-bearing main beams, combined with 4mm thickened end plates and 13mm galvanized folding hinges.
Cement fiber board:18mm thick (material unspecified – likely subfloor or board) PVC flooring:1.6mm thick PVC flooring
The walls and roof are constructed with rock wool sandwich panels, which offer superior thermal insulation compared to concrete, with a thermal conductivity of only 0.04 W/(m·K).
It features an electrostatic spray-coated high-gloss white moisture-proof coating, combined with glass wool insulation, a 0.5mm galvanized steel sheet, and a V930 type color steel ceiling.
The electrical system is installed strictly in accordance with moisture-proof and circuit regulations, using CE certified components including 20A circuit breakers, sockets, air conditioning outlets, and lighting fixtures. It complies with Australian, European, and American standards (UL certification).
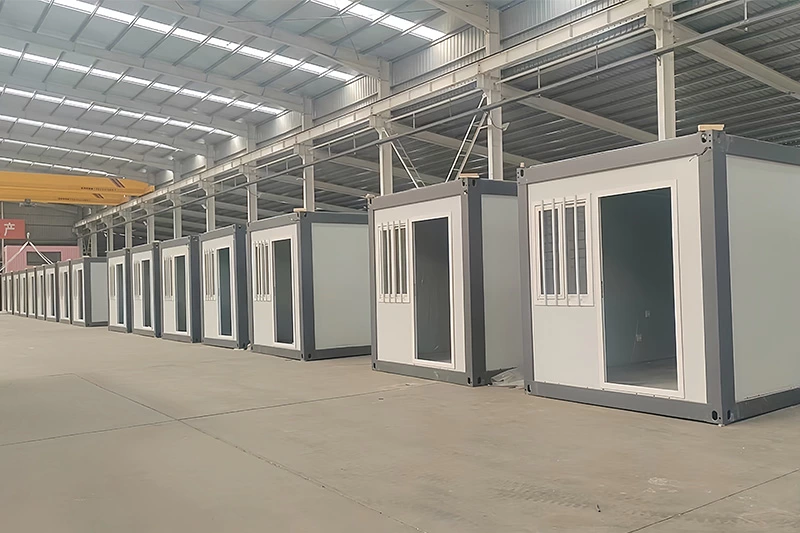
UVO folding container houses offer a high degree of flexibility in both appearance and functionality. We can customize the frame size, exterior color, door and window layout, interior style, and even roof design and photovoltaic system to your preferences, making each home unique. Whether you prefer a minimalist, modern white exterior or an industrial-inspired dark gray, we can meet your needs.
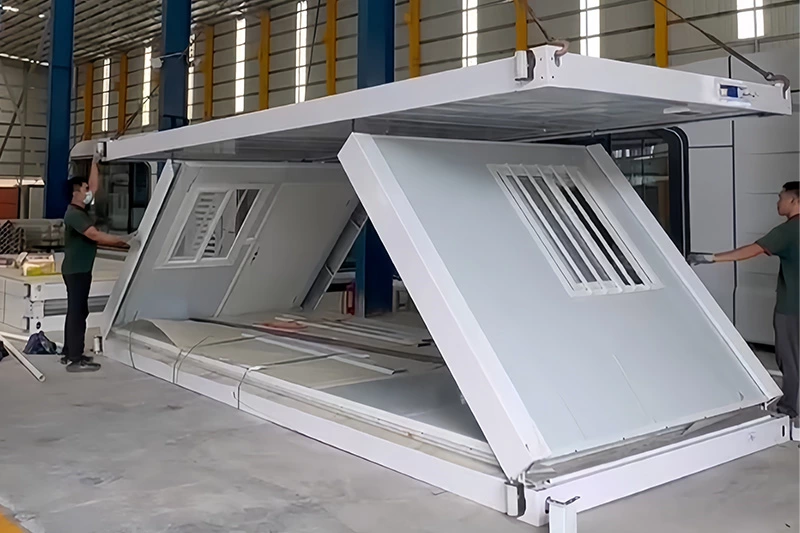
UVO folding container houses utilize innovative "Z"-shaped installation technology, enabling seamless hoisting and structural formation. The main structure unfolds and secures in just 10 seconds, significantly shortening the construction cycle. Compared to traditional "X"-shaped folding container homes, this method reduces on-site work time and increases installation efficiency by over 50%, truly ensuring "ready-to-use" construction.
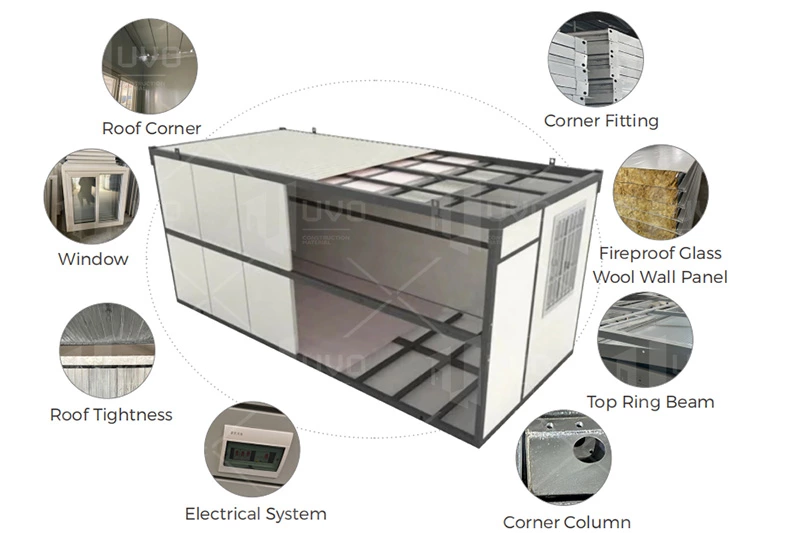
UVO folding container houses are meticulously designed with meticulous attention to detail and features. Reinforced roof corners, combined with top ring beams and corner columns, enhance overall load-bearing and wind resistance. Roof and wall sealing undergoes extensive testing to ensure waterproofing, dustproofing, and leakproofing. Windows utilize high-strength fire-resistant glass, complemented by cotton-insulated wall panels for enhanced thermal, soundproofing, and fire resistance. The electrical system is pre-installed in the factory with standardized wiring, requiring only simple on-site connection. CE, ISO9001, ECM, and Australian Standard certifications, along with glass wool test reports, ensure that each product meets international safety and quality standards, ensuring peace of mind for customers.
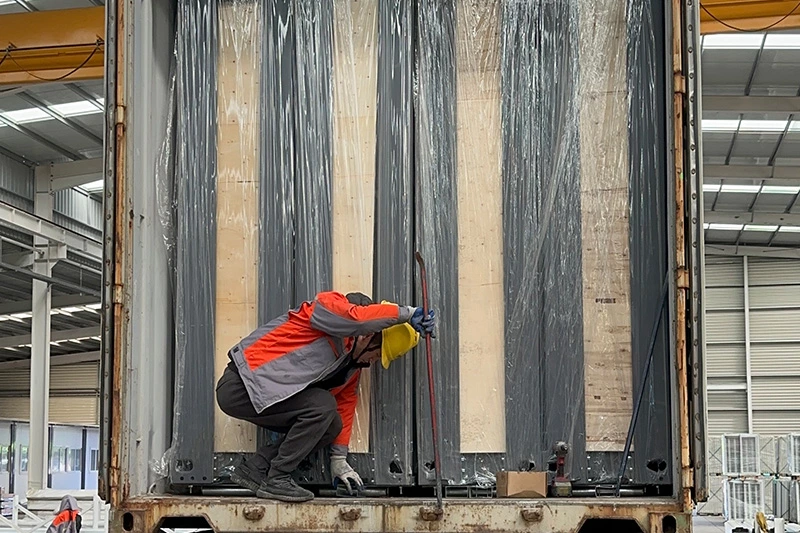
UVO folding container houses feature a foldable design, maximizing transportation efficiency and reducing logistics costs. Each home occupies minimal space when folded. A 40HQ high cabinet can accommodate 8-10 finished homes, nearly doubling the transport density of traditional modular homes.
This efficient containerization method not only saves on international shipping and inland transportation costs, but also reduces the time and effort associated with multiple round-trip transport, accelerating project completion. This advantage is particularly significant for customers purchasing in large quantities, enabling them to significantly optimize their overall budget while ensuring quality.
The minimum order quantity for folding container houses is 5 units. Bulk purchases offer tiered discounts.
UVO folding container houses also attach great importance to waterproof performance during the design and manufacturing process. The house adopts an overall steel structure frame and waterproof panels, and the folding joints are equipped with special sealing strips to ensure good waterproof effect after correct unfolding and installation to prevent rainwater from seeping into the room.
For different usage scenarios, we also provide optional configurations such as slope roof structure, waterproof coating and drainage system to comprehensively improve the waterproof performance of folding houses under changing climate conditions and ensure safety of living and use.
UVO folding container houses can be moved, with excellent portability and flexibility. When folded, they are compact and fit into standard container transport dimensions. They can be quickly transported and redeployed by trucks, forklifts, cranes, and other means. Whether it is a short-term project transfer or a temporary site change, UVO folding houses can achieve efficient transfers and are widely used in construction site dormitories, disaster relief resettlement, temporary offices, and other scenarios that require frequent relocation.
Whether UVO folding container houses require government approval depends on their local use and installation methods in different countries or regions. If they are used for short-term purposes such as temporary offices, construction site dormitories or disaster relief resettlement, and do not involve fixed foundations and large-scale decoration, approval can usually be simplified or exempted; but if they are used for long-term residence, commercial purposes or involve fixed facilities such as power supply and water supply, you may need to apply for relevant permits from the local construction or planning department.
The production and delivery cycle of UVO folding container houses is generally 20-30 days, which can fully meet the customization needs of customers, and through strict quality control, ensure that each house is delivered on time and meets the design standards.
Our container houses have obtained ISO 9001 and CE certifications, and have passed Australian, American, and European standards.
UVO folding container houses are designed with full consideration of living comfort under different climatic conditions and have good thermal insulation performance. The walls, roofs and floors of the houses adopt a multi-layer composite insulation structure with embedded high-density insulation materials (such as polyurethane or rock wool) to effectively block external heat and cold conduction and improve energy efficiency.
UVO folding container houses have good remodelability and can be flexibly upgraded and customized according to different usage requirements. Due to its modular design, users can adjust the wall layout, change the position of doors and windows, upgrade the interior, add partitions, install air conditioners or solar energy systems, etc. on the original basis.
We also support personalized customization services in the factory prefabrication stage, such as customized colors, materials, interior layouts and circuit pipeline presets to ensure more efficient transformation and more convenient use.
UVO folding container houses are manufactured in a modern factory in Guangdong, China. The factory is equipped with advanced automated production lines and a professional technical team, with high-volume and efficient processing and assembly capabilities, and strictly implements each process in accordance with international quality standards to ensure the safety, durability and sustainability of the products.
UVO provides a 2-2.5 year structural warranty for all folding container houses, and also covers the warranty service for the folding mechanism, seals and surface coating. Our warranty policy ensures that under normal use and maintenance, the rights of customers are protected, allowing you to purchase without worries and use with peace of mind.
UVO folding container houses feature a lightweight design and are highly adaptable, requiring relatively flexible foundation requirements. Commonly accepted foundation types include: concrete pad foundation, reinforced concrete slab foundation, and compacted gravel foundation.
The shipping cost of UVO folding container house will vary depending on the distance between your delivery location and our factory, the mode of transportation and local logistics conditions. In order to ensure that you get the most accurate and transparent shipping information, it is recommended that you contact our sales team before placing an order, and we will provide you with a detailed quote based on your specific needs.
UVO folding container houses are rated A for fire resistance, providing reliable fire protection for various living scenarios.
UVO folding container houses have excellent wind and earthquake resistance. Its wind resistance level reaches 11 and its earthquake resistance level reaches 8, which can effectively cope with most extreme weather and geological disaster risks.
The UVO folding container home has a lifespan of up to 30 years. This durability is closely related to its optimized material selection and structural engineering.
Select your desired unit with any additional features & delivery. Receive your final quote so you can arrange finances.
Carry out your due diligence, confirm you are satisfied & ready to proceed. We will then jump on a quick call to confirm.
Once we have received payment we will begin your build. Depending on our capacity this may take up to 3 months.
Depending on your delivery method, we will either deliver your Expander to you or you can pick it up from our Christchurch yard.
Feel free to fill out our contact form below and our support team will get back to you within 24 hours.
We use cookies to collect information about how you use this site. We use this information to make the website work as well as possible and improve our services.more details