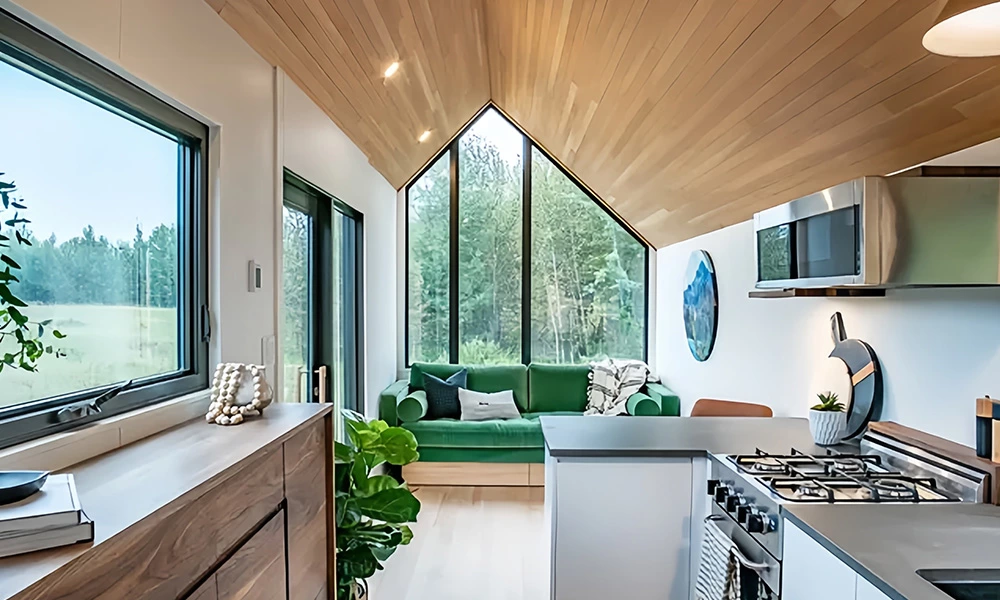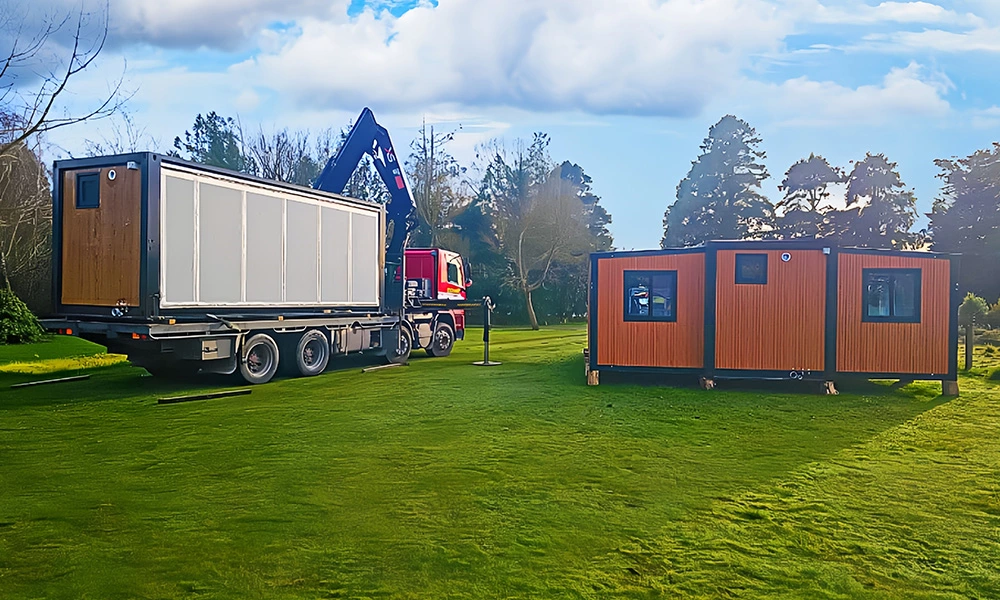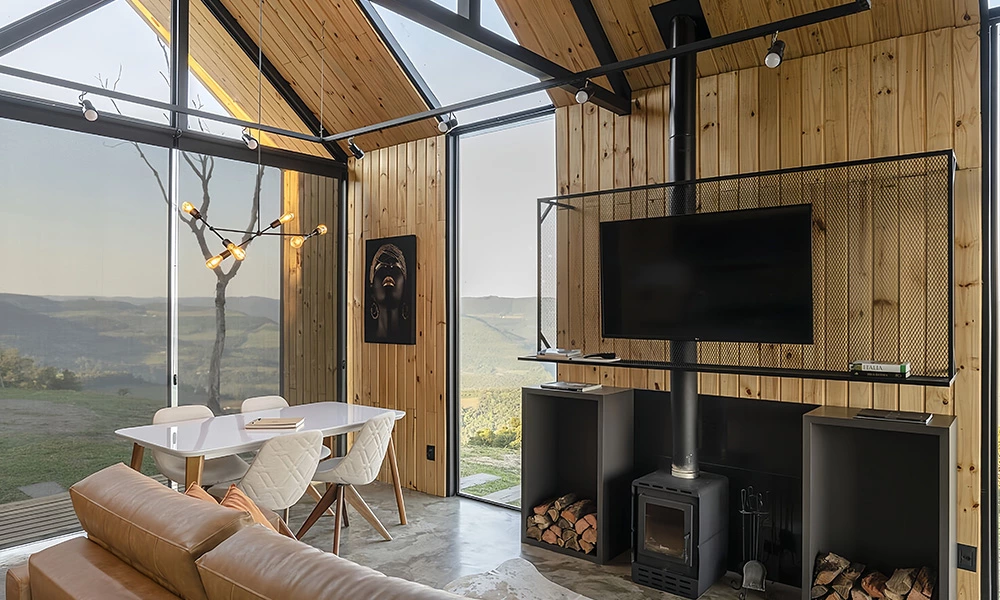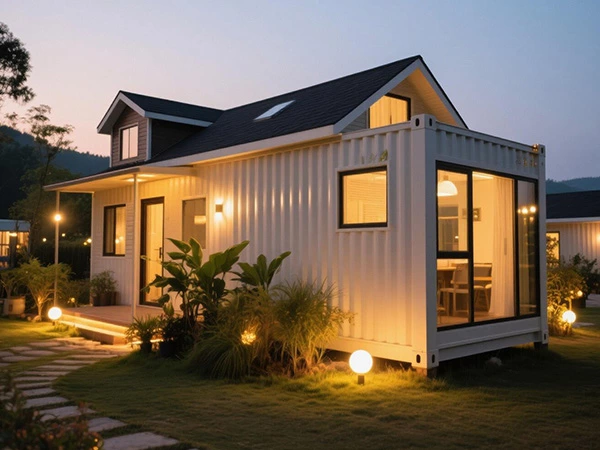What Are The Costs For Purchasing A Modular Container House?
With growing global housing demand and the pursuit of efficient construction, modular container homes are attracting increasing attention for their convenience and flexibility. However, cost is a key concern when considering modular container homes. Below, we'll provide a detailed analysis of the costs associated with modular container homes, including base price, installation fees in different countries, and ongoing maintenance costs. Are you planning to build your own modular home but worried about your budget? You're not alone. UVO teaches you about total cost structure to better plan your ideal home.
What is the cost of building a modular container house?
Types and prices of modular container houses
- Expandable container homes are primarily 20-40 ft, starting at $5,000-$13,000. These homes range from small to large, suitable for families and granny flats, as well as those requiring more space or for commercial purposes.
- Prefab container homes start at $3,300. They can be built in multiple or multiple levels, with customization options determining the final price.
- Prefab modular house | slope roof features a unique house shape and structure, typically starting at $15,000 USD, though larger sizes can be customized.
- Folding container homes are the cheapest, starting at $1,500. They are ideal for temporary or short-term use, and are used in post-war recovery, construction sites, and medical centers.
Modular container homes offer a wide range of options for different needs and budgets. Whether you're looking for a first-time homeowner, a vacation home, or planning for a future family, there's a price and space to suit every type of home. Most suppliers include basic plumbing (water, electricity, gas), heating, air conditioning, and doors and windows in the base price. Custom-made doors and windows typically increase the price by 5%-10%.

Price range reference for different room types
Different room layouts also have a certain impact on the price cost of modular container houses. The larger the house, the higher its cost and installation fees will be.
| Floor Plan | Square Feet | Construction Cost | Total Installation Cost Range |
| 2 Bedrooms / 1 Bathroom | 20 | $8000-$10000 | $12000-$20000 |
| 2 Bedrooms / 2 Bathrooms | 20 | $12000-$15000 | $20000-$30000 |
| 3 Bedrooms / 2 Bathrooms | 40 | $11000-$16000 | $22000-$32000 |
| 3 Bedrooms / 3 Bathrooms | 40 | $13000-$18000 | $25000-$35000 |
| 4 Bedrooms / 2 Bathrooms | 40 | $15000-$20000 | $30000-$40000 |
How much would it cost to customize a container house?
Designing modular homes is more than just piecing modules together; it's about creating a living space that combines aesthetics and comfort. Many design factors influence the overall cost. For example, larger square footage increases the labor and material costs for structural connections, reinforcement, and installation. Exterior finishes, window sizes, roof designs, and interior materials (such as flooring, wall coatings, and lighting choices) all affect the budget. A basic configuration with a simple layout and standard finishes is more economical; while custom-designed homes with multi-room layouts, high-end finishes, solar panels for energy efficiency, roofs, and balconies will significantly increase the cost.
Below are cost references for different design levels:
- Basic: Approximately $5,000–$8,000
- Simple Design: Approximately $8,000–$15,000
- High-End Design: Approximately $15,000–$20,000
Generally speaking, the larger the area and the more sophisticated the design, the closer the cost will be to the high-end range.
What are the additional costs and budget considerations for container houses?
When budgeting for a modular container home, consider the following additional costs:
- Land Purchase and Survey: You'll need to purchase land (approximately $4,500 to $20,000 per acre), although regulations and pricing vary from country to country. A professional land survey is typically required, costing an average of $300 to $500. Site preparation is also required.
- Permits and Local Fees: Approximately $500–4,500, including building permits, utility connections, soil testing, and approvals for additional features. Some cities also charge impact fees for roads, parks, schools, and other factors.
- Regional Variations: Overall prices are relatively stable, but lot size and regional design requirements can cause costs to rise or fall.
- Sales Tax: Modules may be subject to sales tax of $5,000–10,000, with the exact amount varying by state and city.
- Land Clearance: If land clearing is required, the cost ranges from $800–3,500, depending on the area, topography, and local labor costs.
- Foundation Construction: Pouring the foundation costs approximately $7–20 per square foot.
- Utility connections: This includes natural gas (approximately $300 per line), sewer (approximately $2,000), water (approximately $1,000), and electrical (approximately $1,300).
- Labor costs: Significant differences exist between different regions. In areas with higher labor costs and stricter regulations, such as developed countries or large cities, project expenditures will certainly be higher. Southeast Asia, for example, has abundant local labor resources, resulting in relatively low overall labor costs.
- Home upgrades: If you want to add different materials to the basic house design, you can choose according to your budget. Adding a pitched or flat roof generally increases the price by $1,500, while simply adding a balcony area increases the price by about $200-$300.
- Insulated Frame: Most container houses have internal insulation, but some external materials (doors, windows, roof, etc.) may require additional insulation. Polyurethane sprayed foam is a high-value spray-on insulation material, and the average cost of installing it is approximately $1.20 to $5.20 per square foot. This allows the indoor temperature to remain comfortable regardless of whether it's a cold winter or a hot summer.
- Furniture: Whether it's dining tables, TVs, refrigerators, sofas, or storage cabinets, if your budget is limited, you can choose practical styles that offer good value for money and are fully functional; if your budget is sufficient, you can customize furniture according to your personal preferences, with everything from materials to colors tailored to your needs.
In summary: Beyond the main construction cost, modular container homes require consideration for transportation, permits, taxes, labor, foundations, and infrastructure to ensure a successful project completion.

What are the maintenance costs of modular container houses?
Maintenance costs for modular container homes are also a key consideration for homebuyers. While relatively low compared to traditional homes, modular container home maintenance still needs to be considered based on factors such as the type of home and the environment in which it will be used.
Regarding daily maintenance, container homes are constructed of steel and require regular rust protection, costing approximately $200-500 annually. If the exterior paint peels, repairs are relatively inexpensive. Maintenance costs for internal facilities, such as plumbing, electrical systems, doors, and windows, are similar to those for traditional homes, depending on frequency of use and the severity of damage. Generally, annual routine maintenance costs range from $500-1500.
Maintenance costs vary depending on climate. In humid and rainy regions, waterproofing needs to be checked more frequently, potentially increasing the cost of waterproofing. In colder regions, heating systems may require winter maintenance to ensure proper operation, which also incurs additional costs. In general, the cost of a modular container home is composed of a base price, installation fees, and maintenance costs. The overall cost is affected by different home types, countries and regions, and the specific usage environment. When purchasing a modular container home, it's important to consider these factors and make the best choice for your needs.
Cost Comparison of Modular Container Homes and Traditional Homes
Modular container homes are typically 20%–50% cheaper than traditional homes, but the actual cost depends on the design scale, site conditions, and finish standards. For example, the average construction cost of a traditional home of the same size is approximately $150–300 per square foot, while modular container homes typically cost between $80–200. The container structures are mostly prefabricated, which reduces on-site installation time and reduces labor and construction costs. However, additional costs such as foundations, land preparation, and utility connections must be considered. Customized construction, added insulation, and high-end finishes can bring the total cost closer to that of a traditional home. Overall, prefabricated modular container homes offer significant advantages in terms of budget-friendliness and construction efficiency, making them particularly suitable for homeowners seeking a quick move-in or cost-conscious buyers.
What are the advantages of building container houses?
Flexibility and Design Freedom
Containers are convenient to transport and have a flexible structure, allowing for assembly in almost any location. Homeowners can freely combine and cut containers to create personalized living spaces. From a single small guest room to a family home composed of multiple containers, everything can be customized. Due to the compact space, the cost of preparation and maintenance is also relatively lower.
Shorter Construction Cycle and Higher Efficiency
The construction cycle for traditional houses often takes months or even a year, while container houses can be completed in weeks to months. Most production processes are completed in the factory, including structural processing and quality inspection; only assembly and connection work is required on-site. If the local building codes are less stringent, the overall cycle can be further shortened.
Controllable Costs and High Cost-Effectiveness
The biggest attraction of container houses is their economic efficiency. Compared to traditional buildings, using new or used containers as the main structure significantly reduces material and labor costs. Most container houses are prefabricated in the factory—including cutting, welding, and assembly—delivered at a fixed price, and then transported to the site for installation. This "factory-built" model not only saves construction time but also effectively reduces on-site labor costs.
Environmentally friendly and energy-saving, green and sustainable
Container houses promote the concept of recycling, using discarded shipping containers for construction. This not only saves resources but also reduces construction waste. Homeowners can add more environmentally friendly features, such as high-efficiency sprayed insulation layers, green roofs, energy-saving appliances, and solar energy systems, making the house both comfortable and sustainable, truly achieving a green living environment.
Sturdy structure and durable
Shipping containers were originally designed for global freight, so their durability far exceeds that of ordinary building materials. After being professionally designed and secured to a stable foundation, container houses can withstand extreme weather, such as hurricanes or strong winds. Some models are even reinforced with additional steel beams, capable of withstanding wind speeds of up to 170 miles per hour, providing extremely high safety and stability.

How to build a container home smarter and save money?
If you're considering buying a modular home and want to save money, it's crucial to have a sound mindset and budget. Below, I've outlined different options to help you purchase this type of home.
Develop a detailed budget and construction plan
Before construction begins, clearly identify all major expenses, such as foundation, transportation, installation, and interior design, and set a spending cap. A clear budget and timeline can effectively prevent cost increases caused by last-minute changes or additional projects.
Control renovation and equipment costs
Choose affordable and practical doors, windows, lighting, and plumbing fixtures, avoiding high-end brands. A simple yet durable design not only saves on budget but also complements the modern style of container homes.
Select low-maintenance materials
Materials like metal roofs, composite wall panels, or PVC flooring are low-maintenance and durable, reducing repair and replacement costs over time.
Do some work yourself (DIY)
If you have some hands-on skills, you can take on some of the renovation, painting, or landscaping work yourself to save on labor costs.
Phased Construction
Complete the main structure and basic functional areas first, then gradually expand or improve the interior according to your budget, avoiding a large initial investment.
Strategic Site Selection
Selecting a site with convenient transportation, flat terrain, and minimal need for extensive foundation work can reduce transportation and construction costs.
Focus on Energy-Efficient Design
Utilizing solar systems, insulation, and natural lighting is not only environmentally friendly but also reduces energy costs in the long term.
Through these methods, homeowners can significantly reduce the overall construction cost of a container home without sacrificing quality or comfort, making their dream home more affordable and sustainable.
