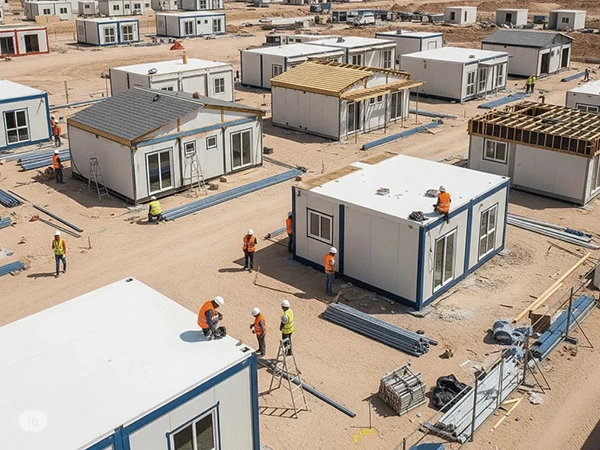Expandable House : Things to note from planning to moving in
Many people are tired of the fast-paced city life and dream of owning their own tiny home in the countryside or by the sea. This lifestyle is actually becoming popular now. Expandable homes not only meet the needs of a family, but also provide emotional and environmental value!
What is a modern expandable tiny home?
A expandable container house is essentially a "world-traveled steel and aluminum box" transformed into a small, habitable, and livable space. Don't underestimate it; it's no ordinary steel and aluminum box; it's a carefully designed, pre-manufactured modular home. What are the benefits? It's quick to pack up and pack down, making moving like a magic trick. One day you can be enjoying the seaside breeze, and the next day you can be in the mountains, stargazing. It's eco-friendly, flexible, and has a cool industrial vibe. Living in one makes you feel like an adventurer, carrying your home with you wherever you go.
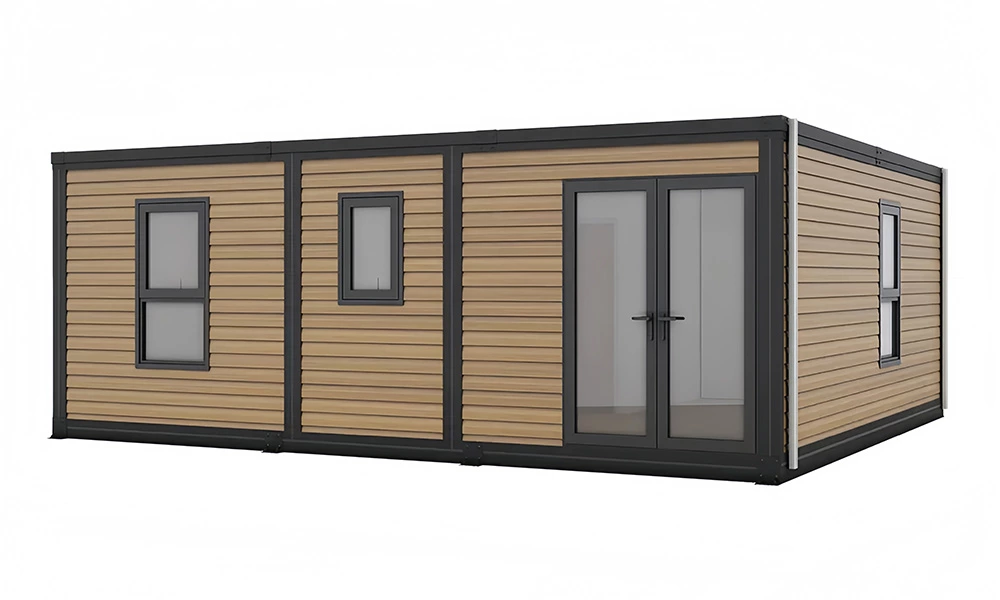
Does it require a planning permit?
If you plan to build a expandable container house locally, it's important to understand that planning permission isn't optional, and you should carefully review your local council's planning requirements. Most countries and regions (such as the US and Australia) consider containers to be other permanent structures on a property. Whether it's a permanent backyard shed or a meticulously designed container home, engineering design, planning, inspections, and all other necessary approvals are essential before construction begins.
If you plan to modify or fabricate a container on-site to meet your design requirements, the situation becomes even more complicated. The key to a container's popularity in transportation lies in its structural integrity, and any modifications could compromise this. However, this issue can be addressed by hiring a structurally certified welder to ensure that the modified container maintains good structural stability.
How much would it cost to build it?
Generally speaking, the cost of a expandable house is around $5,000. With the addition of furniture and appliances, the price tag typically ranges from $6,000 to $8,000. However, some customers may want to buy two or three such houses to create a larger space, and this cost will increase depending on the number purchased.
Beyond the purchase price, there are many other related costs to consider during the actual construction process:
Architectural planning fees to ensure the design complies with regulatory requirements.
Various approval fees to ensure legal construction.
Foundation or infrastructure costs to provide stable support for the house.
Electrical and plumbing installation costs to ensure basic living functions.
Flooring and insulation costs to enhance living comfort.
Roof and gutter installation costs to protect against natural elements like rain.
Transporting the containers to the site also adds costs.
UVO products can provide significant assistance in these areas. For example, when preparing for electrical and plumbing installations, UVO's related supporting products are reliable and can ensure construction quality to a certain extent, thereby reducing the additional costs caused by subsequent equipment failures.We can pre-install electrical and water pipes for basic living functions, pre-install insulation materials on the floors, and add roofs and gutters for your convenience.
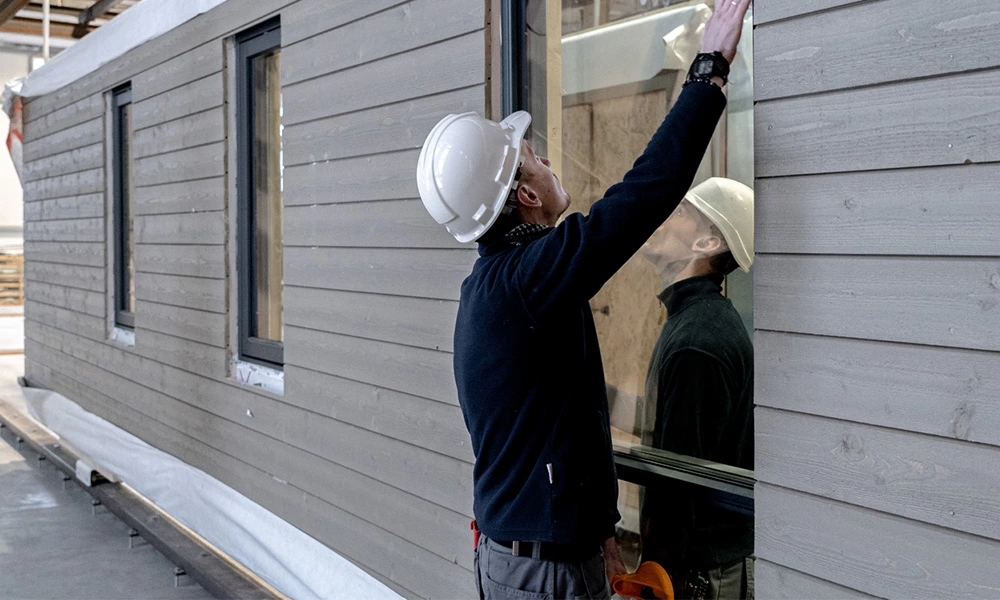
What size expandable container home do you need?
Depending on your design requirements, you may need to design a container of various sizes. Building codes in countries like Australia and some European countries specify a minimum internal ceiling height of 2.4 meters for habitable rooms. The standard 20ft dimensions are: 5900mm long, 6454mm wide, and 2480mm high. However, we can customize different sizes, such as 30ft (9000mm long, 6160mm wide, and 2480mm high) and 40ft (11800mm long, 6160mm wide, and 2480mm high).
How to build your own container home?
Before you begin
What do you really want from your new home? What kind of lifestyle do you envision—whether it's for living or traveling? While only you can determine your specific needs, it's worth considering the following questions:
Renting: Do you want guests to arrange their own cleaning services, or can you manage the entire process and host guests yourself?
Empty-Nester: Do you plan to age in place, or is this a way to be more active and travel?
Off-Grid Living: Is this your permanent home, a nomadic base, or a vacation property?
Consider the Location
Once you've decided on a location, it's time to design your dream layout. You can choose the right size, consider installing solar panels, select the right bathroom fixtures, and plan water hookups and filtration—all of which UVO can help you achieve. Also, ensure your design complies with local building regulations.
Purchasing Your Tiny Home
Depending on your design and needs, you can choose from a variety of expansion unit sizes (20-foot or 40-foot), or you can request a custom size. When purchasing, please pay attention to the quality and specifications of the container to ensure it meets your requirements for subsequent construction and living.
Preparing Your Land
Clarify land use rights to ensure legal use for construction. Also, prepare the foundation to lay a solid foundation for the container home's installation.
Foundation Options
Concrete Block Foundation:
This is a relatively low-cost foundation solution. Concrete blocks are strategically placed under the corners and other load-bearing areas of the container during construction to provide stable support. Its simple and convenient construction makes it ideal for cost-effective modular construction methods, ensuring the foundational support required is met while keeping costs under control.
Concrete Slab Foundation:
This foundation provides a stable, level surface, making it ideal for building on flat, solid ground. It is durable, has a strong load-bearing capacity, and effectively distributes the weight of the container house. If you are planning a more permanent container home, a concrete slab foundation is a good choice.
Crawl Space Foundation:
This creates a small gap between the container home and the ground. This gap not only facilitates air circulation and ventilation, preventing moisture from accumulating underneath the home, but also allows for easy inspection and maintenance of plumbing and equipment underneath, increasing the home's practicality.
Gravel Pad:
For temporary or mobile container homes, a gravel pad is a simple and cost-effective solution. Gravel itself has excellent drainage properties, allowing rainwater to drain quickly and reducing the impact of surface water on the home. However, it's important to note that over time, gravel pads may not be as stable as concrete foundations due to settling and other issues. Therefore, gravel pads are more suitable for short-term or mobile applications.
Pier foundations:
Made of concrete or steel, pier foundations are installed below or above the ground and primarily support the corners of shipping containers. This type of foundation is ideal for uneven or sloping terrain. By adjusting the height of each pier, the container house can be easily leveled. It also helps to elevate the container off the ground, reducing the impact of ground moisture on the home and providing a degree of moisture protection.
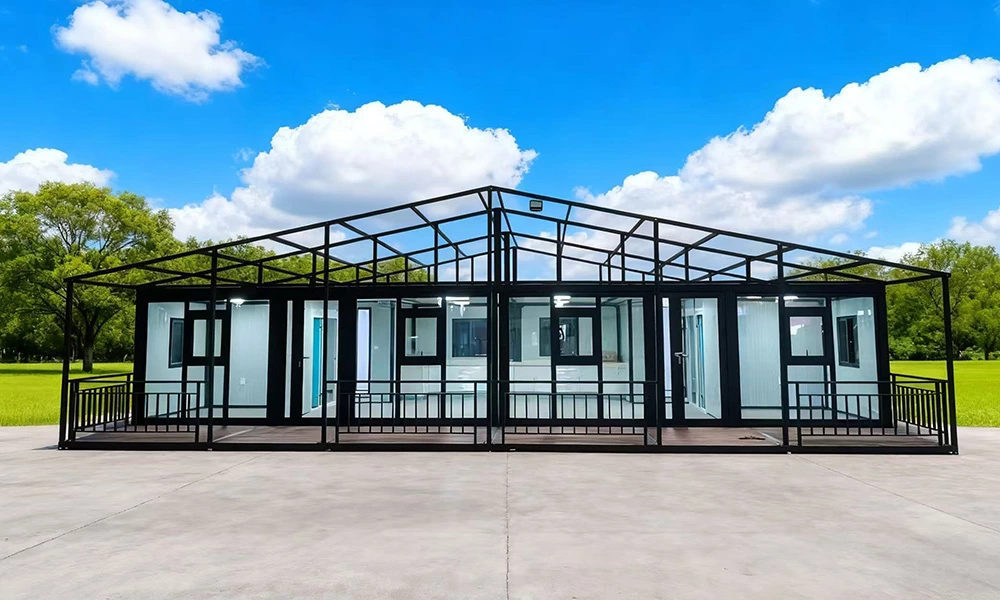
Post-Transportation Installation
Foundation Inspection and Adjustment:
Before transporting the container home to site, the prepared foundation or substructure must be thoroughly inspected to ensure its flatness, strength, and dimensions meet design requirements. If unevenness is present, adjustments must be made using a level or other tool to ensure the foundation surface tolerances are within acceptable limits, providing a stable support surface for the home.
Positioning and Securing:
A large crane or forklift is used to slowly lift the prefabricated home onto the foundation and precisely adjust its position to align with the design layout. Once positioned, the prefabricated home must be securely fastened to the foundation using welding or specialized fasteners to prevent movement or shaking during use. For multi-unit prefabricated homes, ensure that each container home is securely connected and aligned.
Connection and Renovation:
Renovations to the prefabricated home are performed according to the design plan, including removing walls to create additional space and installing doors and windows. When demolishing walls, professional structural engineers must provide on-site guidance, complying with UVO's construction drawings, and employing certified welders to ensure the structural integrity of the building is not compromised by improper demolition. Doors and windows must be installed to ensure they are airtight and secure, and after installation, they must be tested for leaks and drafts.
Plumbing and Electrical Pipeline Laying and Installation:
Electrical and plumbing lines will be laid within the building according to UVO's design drawings. Electrical lines must use pipes and wires that meet safety standards and be properly insulated. Pipelines must be constructed from corrosion-resistant, airtight materials. UVO's plumbing and electrical accessories are particularly effective in this area, ensuring safe and reliable electrical components and tight sealing of plumbing fittings, effectively reducing the risk of future failures. After the plumbing is laid, plumbing equipment such as switches, sockets, faucets, and toilets will be installed.
Interior Finishing:
Edge sealing is performed on all internal panel joints, corners, and pipeline crossings. Dust and debris must be removed from the joints and corners to ensure a clean and smooth surface. For panel joints, special edge banding can be used. Ensure a tight fit between the edge banding and the panels, eliminating bubbles and warping. Corners can be smoothed with an angle grinder before applying a special sealant. Apply the sealant evenly to ensure a tight seal. Sealing pipeline crossings is particularly important. Fire-resistant sealant should be used to seal and seal them to prevent heat loss, rainwater infiltration, and pest intrusion, while also enhancing the safety and airtightness of the building.
Roof and Gutter Installation:
Install the roof and guttering according to design requirements. Ensure smooth drainage and no water accumulation. Ensure the guttering is aligned accurately with the roof drain outlet to ensure timely drainage of rainwater and prevent it from seeping into the container.
Equipment Installation and Commissioning:
Install solar panels, HVAC equipment, and other equipment. UVO has extensive experience in the installation and commissioning of solar panels and related energy management systems, ensuring efficient operation. After all equipment is installed, a comprehensive commissioning process is performed, including power-on testing of the electrical system, water flow testing of the piping system, and equipment operation testing to ensure proper function.
Adding Furniture
Once the main structure and amenities are installed, you can add furniture such as sofas, beds, wardrobes, and televisions to gradually make the house habitable.
Move-in Completing
Once all preliminary work is complete and you've ensured the house is functioning properly and comfortable, you can officially move into your prefab expandable container home and begin a new chapter in your life.
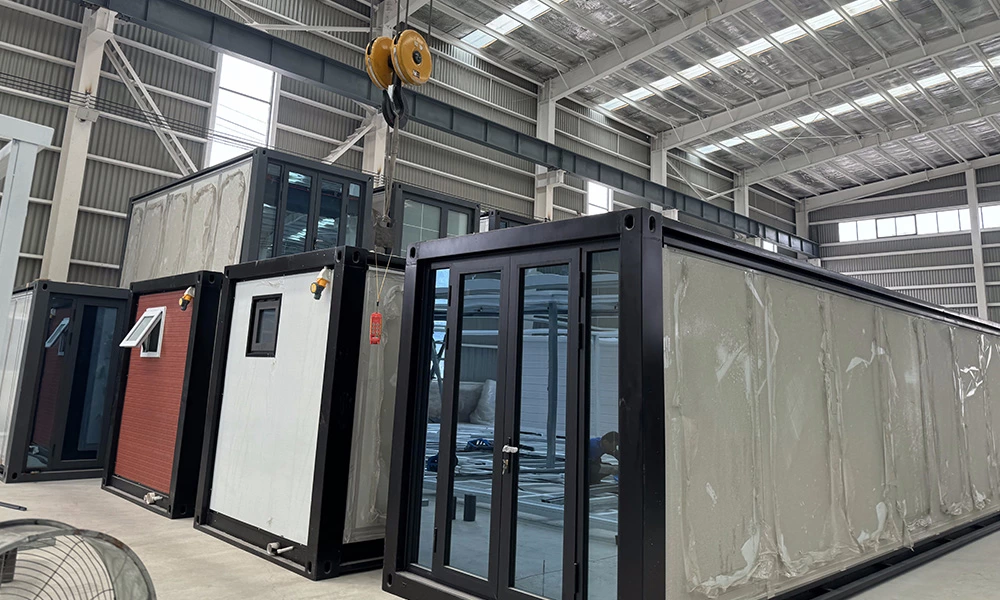
How to maintain your expandable container house?
After moving in, we also need regular maintenance to keep our prefabricated tiny homes installed and in long-term stable use.
Regular Inspection and Maintenance
UVO recommends regular thorough inspections of your container home, paying particular attention to seams, joints, and areas around plumbing and electrical connections for signs of rust. While we offer a protective coating and plumbing and electrical accessories are made of corrosion-resistant materials, regular inspections are essential. UVO offers professional inspection services, using specialized inspection tools to identify potential issues and address minor problems promptly, ensuring your home is always in top condition.
Cleaning and Surface Protection
Regularly clean the exterior to prevent debris accumulation and potential rust spots. We recommend using UVO's recommended gentle cleaning kit, which contains a specialized cleaning agent and soft tools to effectively remove stains while avoiding abrasive materials that could damage the surface coating and UVO external devices (such as the solar panel housing). Solar panels require regular dust removal to ensure efficient power generation. The included cleaning guide makes maintenance easy.
Weatherproofing and Sealing Reinforcement
UVO prioritizes the weatherproofing of its homes. Regular inspections of the roof, foundation, and UVO door and window seals are recommended to ensure there are no water intrusion risks. We features advanced weatherproofing technology, and doors and windows utilize a multi-layered sealing design. However, if gaps develop after extended use, they can be resealed using proprietary sealant. This sealant is resistant to high and low temperatures and ageing, making it suitable for the operating environment of container homes and effectively preventing rainwater intrusion.
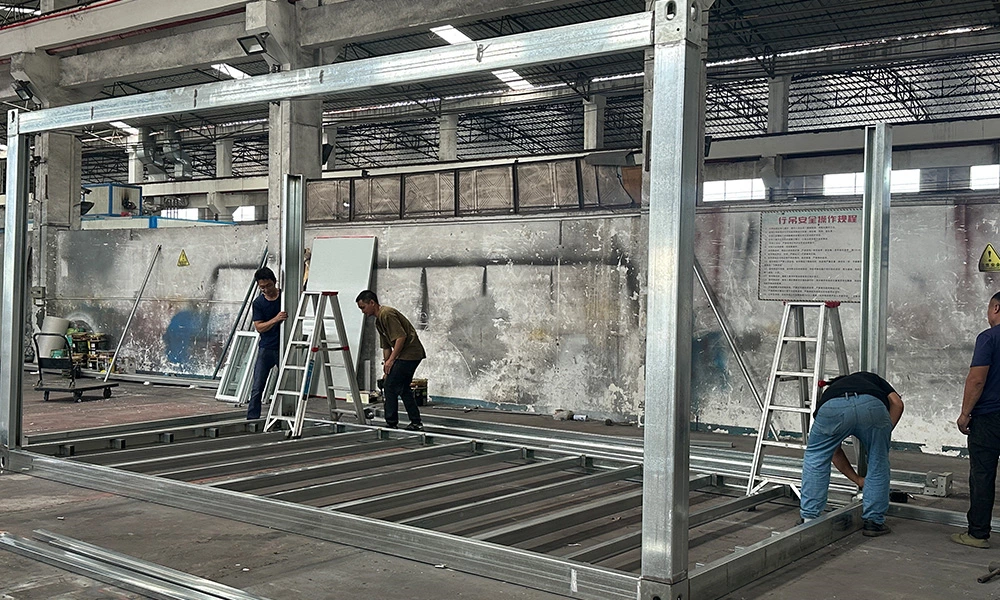
Do expandable container house retain their value?
A well-maintained it can maintain its resale value just like a traditional home. It's relatively easy to resell, and a major advantage is that it can be loaded onto a truck and shipped almost anywhere. However, before purchasing, you should inquire whether the expandable house is suitable for the local climate. If not, inquire about any modifications that may be required to adapt it to the intended location. UVO's related products have excellent adaptability and can provide corresponding solutions according to different climatic conditions, helping container houses to better adapt to the environment, thereby ensuring their value preservation to a certain extent.
Congratulations on moving in!
Congratulations on officially moving into your meticulously crafted expandable container home! From the repeated planning approvals and meticulous selection of the foundation, from the remodeling and splicing of the containers to the meticulous attention to detail regarding plumbing, insulation, and edge sealing, every step reflects your anticipation and dedication. Now, this unique and practical space will become a new starting point for your life—whether it's a cozy haven for daily rest or a base for exploring new possibilities in life, we hope it will hold all your beautiful moments and accompany you on a comfortable and convenient journey to a new life!
