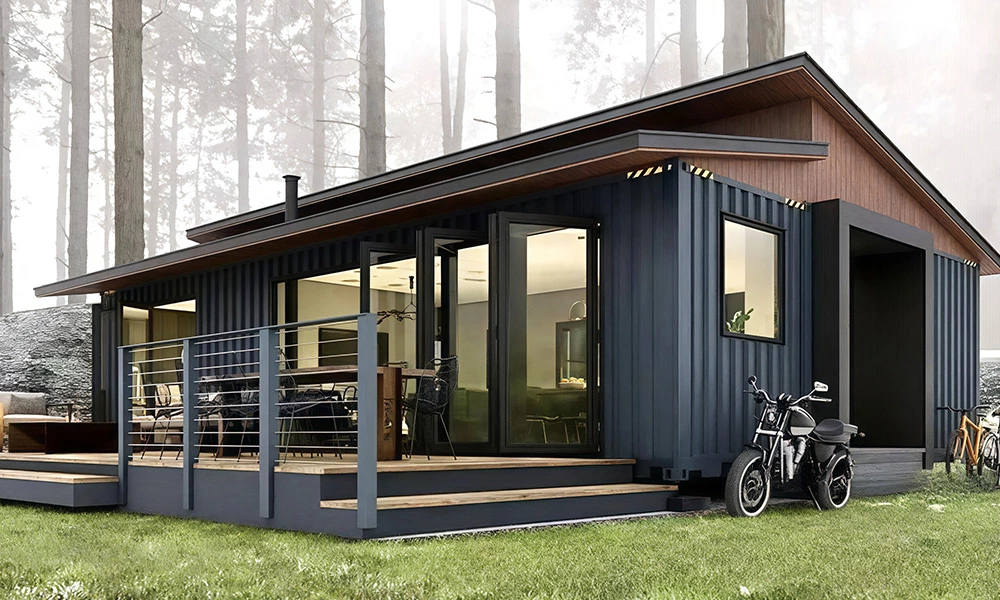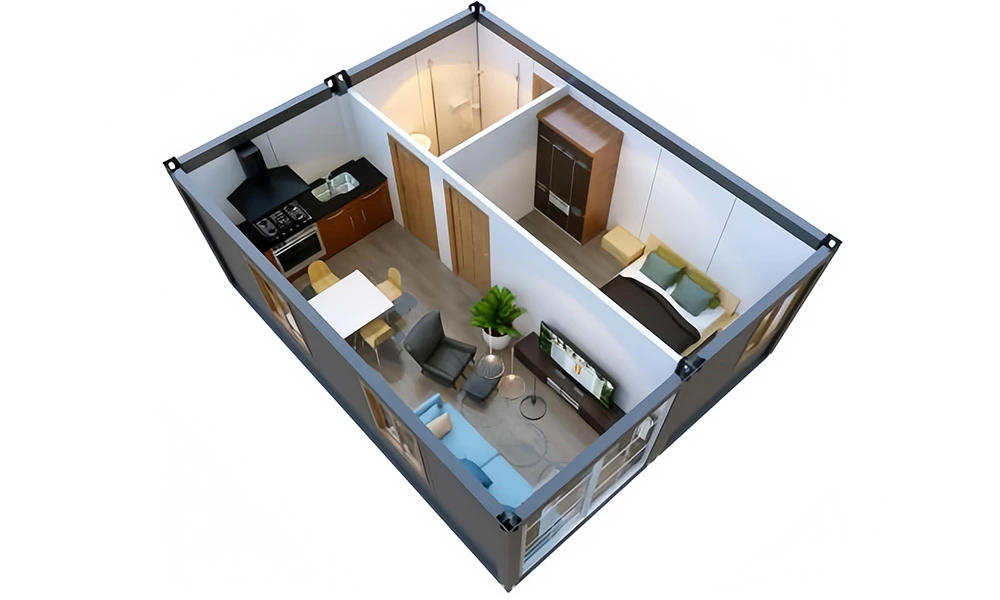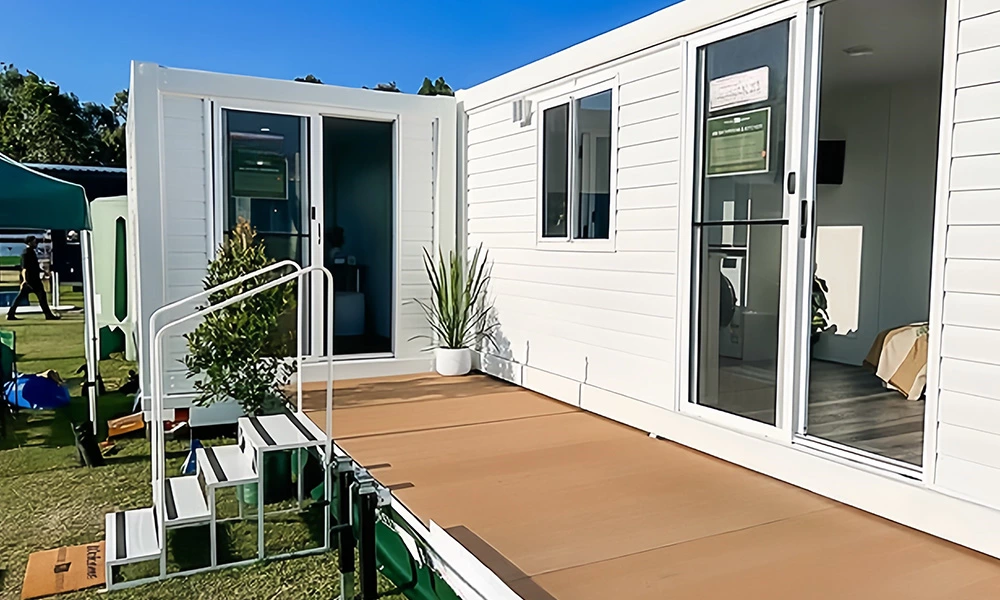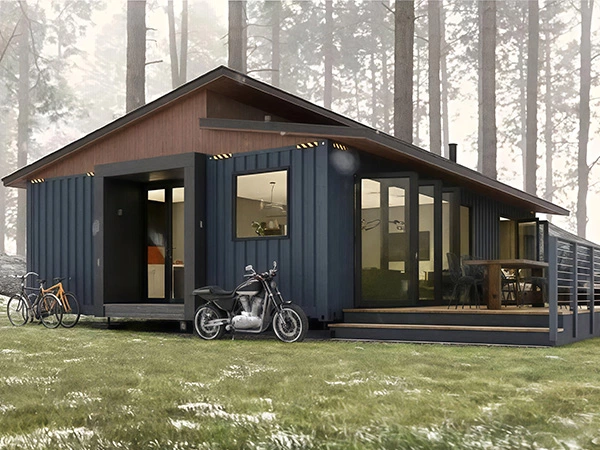Prefab vs. Modular Homes Differences: How to choose?
In modern construction, "prefabricated house" and "modular house" are often confused, but there's a clear distinction between the two. All modular homes are prefabricated, but not all prefabricated homes are modular. The former is a broad category encompassing various factory-built methods, while the latter is a more specific sub-category within the former.

Core Definition: The Difference Between Breadth and Specificity
Prefab house is essentially a category of construction methods combining "factory prefabrication and on-site assembly," rather than a single building type. As long as any major component of a house (such as panels, steel frames, or small components) is manufactured before leaving the factory and then transported to the site for assembly, it can be considered prefabricated. This encompasses a wide range of areas, including modular homes, panel-based homes, steel-framed homes, and even small, fully delivered homes that don't require complex assembly (such as some micro-prefab homes). For example, in Europe and the United States, prefab house has existed for nearly a century and is now used in small towns, rural areas, and some cities.
Modular home, a sub-category of prefab home, emphasizes volumetric prefabrication. Typically, at least 70% of the building is factory-built as complete modules. Each module is essentially a functional, three-dimensional unit (e.g., containing one or two rooms, pre-installed with wiring, plumbing, cabinets, and even appliances). After being transported to the designated location and the foundation is built, it can be expanded and assembled directly, and the installation time is very fast.
What are the components of a prefab home?
A prefab home consists of a factory-fabricated, modular housing structure (e.g., a modular box with a frame, walls, doors, and windows), along with various functional areas and amenities integrated within this structure. As shown in the image, it incorporates a kitchen area (equipped with a stove, sink, cabinets, and other appliances, as well as storage facilities); a living area (featuring a sofa, TV, table, and chairs); a sleeping area (with bedding, wardrobes, and other sleeping and storage facilities); and a bathroom area (equipped with bathroom fixtures and other amenities). These functional areas are strategically arranged to form a fully functional, ready-to-use residential unit.

Construction Process: Differences in Component Completeness and On-Site Work
The core of prefab house construction is the on-site assembly of discrete components. Factory-produced components, such as wall panels, roof trusses, and steel frame members, are often incomplete and require extensive assembly work—including splicing components, installing plumbing, and completing interior finishes. This requires a relatively high level of on-site work. For example, some prefab homes require the frame to be erected on-site first, followed by the installation of factory-fabricated wall and roof panels, and finally, the completion of plumbing and electrical connections.
The core of modular house construction is the on-site assembly of complete modules. The modules are functionally complete at the factory: walls, floors, and ceilings are pre-installed, along with wiring, plumbing, cabinetry, and even some interior finishes (such as lighting and basic finishes). Once delivered to site, only precise module alignment is required (e.g., connecting plumbing and securing the structure). On-site work primarily involves assembly and integration, eliminating the need for extensive secondary construction. For example, UVOs' modular homes can be assembled on-site within hours of module delivery, significantly reducing construction time.
Design Flexibility: The Difference Between Customizable Space and Form Constraints
The design flexibility of prefab homes focuses more on the diversity of component combinations. Because prefab homes come in a variety of forms, such as panels and steel frames, manufacturers offer a wide range of layout options—from small micro-houses to large single-family homes—all customizable by adjusting the size, quantity, and arrangement of components. For example, architects can design a rustic-style home using prefabricated log siding panels or a modern, minimalist home using steel-framed components. These constraints are limited by component form rather than overall structure.
The design flexibility of modular homes is somewhat constrained by module size. Because modules must be transported on flatbed trucks, their width is typically no more than 16 feet (about 5.9 meters), which initially limited room widths. Although subsequent technological breakthroughs have expanded design space (such as creating open areas when modules are joined), the overall layout still needs to be based on the "logic of module combinations"—for example, oversized rooms and irregularly shaped exterior structures are not possible. However, some brands customize the internal layout and decorative elements of modules to meet individual needs within these constraints.
Mobility and Expandability: Differences in Flexibility for Long-Term Use
Prefabricated homes are static structures, lacking mobility or future expansion. Their construction principles are similar to those of traditional masonry houses: once assembled, they are fixed to a permanent foundation and cannot be disassembled or moved. Furthermore, due to their weak structural load-bearing capacity (for example, early prefab homes were mostly simple frames), they cannot be later added to upper floors or expanded, requiring a comprehensive design plan to be finalized early in the design process. For example, early prefab homes in Australia were primarily used as temporary housing. Due to their lack of mobility and expansion, they were often eliminated or extremely difficult to renovate.
Modular homes offer the unique advantages of portability and expandability. Some modular homes can be completely disassembled and reassembled at a new site within a few days without structural damage. Furthermore, their load-bearing design allows for more flexible expansion (e.g., adding bedrooms or living rooms) by adding new modules without disrupting the original structure. This makes them suitable for users who require flexible living space or location, such as those working in the field or with growing families.
Quality and Durability: Differences in Control Standards and Structural Strength
The quality assurance of prefab homes relies on a combination of factory component production and on-site assembly control. The controlled environment of the factory stage (which protects against weather) ensures consistent component quality (e.g., precise panel dimensions and minimal material waste). However, on-site assembly is susceptible to both manual and environmental factors. Imprecise joints and improper plumbing connections can compromise overall durability. However, modern prefab homes have significantly improved quality consistency through process optimization (e.g., standardized component interfaces). They also utilize energy-saving materials (e.g., insulation), resulting in superior energy efficiency compared to traditional homes.
The quality and durability advantages of modular homes stem from a core principle of "double standards": First, modules must withstand the vibrations and bumps of transportation, so their structural strength is enhanced during factory production (e.g., using stronger frames and sealing techniques). Second, modular homes must adhere to the same local building codes as traditional, on-site construction (e.g., earthquake and fire standards). Some test data indicates that modular homes can withstand earthquakes exceeding magnitude 9 on the Richter scale, surpassing traditional masonry homes. In addition, the modules are “precision-built” in the factory (such as wall sealing to reduce air leakage), which also makes them more energy-efficient and overall comfortable.

Regulatory Compliance and Resale Value: Differences in Market Acceptance
In terms of regulatory compliance, both modular and prefab homes must comply with local building codes, but modular homes offer greater consistency. Compliance requirements vary by type (for example, panel-type and steel-framed homes may have different standards), and some regions initially favored rural areas, leaving the urban compliance process more complex. Modular homes, on the other hand, must adhere to the same state/local codes as traditional, site-built homes in both rural and urban areas, requiring no additional special approvals and ensuring greater regulatory compliance.
In terms of resale value, modular homes are closer to traditional homes. Because their appearance and structure are similar (even indistinguishable) to traditional homes after completion and they adhere to the same building standards, their resale value is roughly comparable to that of site-built homes. Some modular homes with sustainable design features (such as green certifications and smart home integration) have even higher resale values due to growing demand. The resale value of prefab homes is influenced by perceived bias—some buyers believe they are less durable than traditional homes. While modular homes can retain their value if properly maintained and located in a prime location, their potential for appreciation may be slightly lower than that of conventional homes.
How to choose?
The difference between prefab and modular housing essentially comes down to the choice of "flexibility" versus "specificity." For those seeking lower costs, a wider variety of building forms (such as tiny homes and panel-style housing), and no need for mobility or expansion, prefab house is a cost-effective option. For those prioritizing faster construction, greater structural strength, mobility/scalability, and resale value comparable to traditional housing, modular housing is a better choice. Both are factory-built, offering significantly greater energy efficiency and efficiency than traditional on-site construction, allowing for flexible decision-making based on individual needs (budget, space, and usage scenarios).
