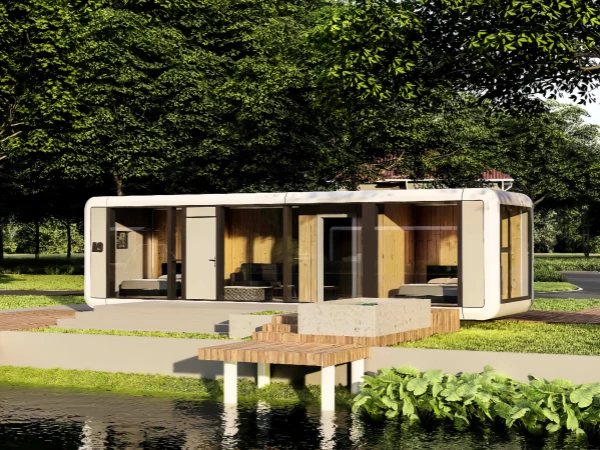What Is a Apple Cabin? Price, Size and Future Trends
Are ever-rising housing prices and shrinking urban spaces constantly impacting our lives? The meaning of "home" has been a question on everyone's mind these past few years. Amidst developments focused on future living, a new style of housing is rapidly emerging—Apple Cabin. This capsule-style residence, blending natural aesthetics with modern technology, is becoming a representative of future living.
What is an Apple Cabin?
An Apple Cabin is a capsule-style home centered around modular design and a technologically advanced experience. Unlike traditional homes, the main structure of an Apple Cabin is prefabricated in a factory and then transported to the site for rapid installation. This method not only ensures structural precision but also significantly reduces construction time and resource waste.
The Apple Cabin's exterior is inspired by a streamlined, curved design, resembling an apple fallen into nature. Whether placed in a forest, by a lake, at a campsite, or in your own backyard, it blends harmoniously with its environment with a unique aesthetic presence. The interior is fully equipped: comfortable beds, storage cabinets, a separate bathroom, and a complete lighting system, allowing users to enjoy a high-quality living experience even in limited space.
From short vacations to long-term residences, from campgrounds to backyard offices, the Apple Cabin's versatility makes it suitable for various scenarios, truly becoming an upgraded choice for modern lifestyles.
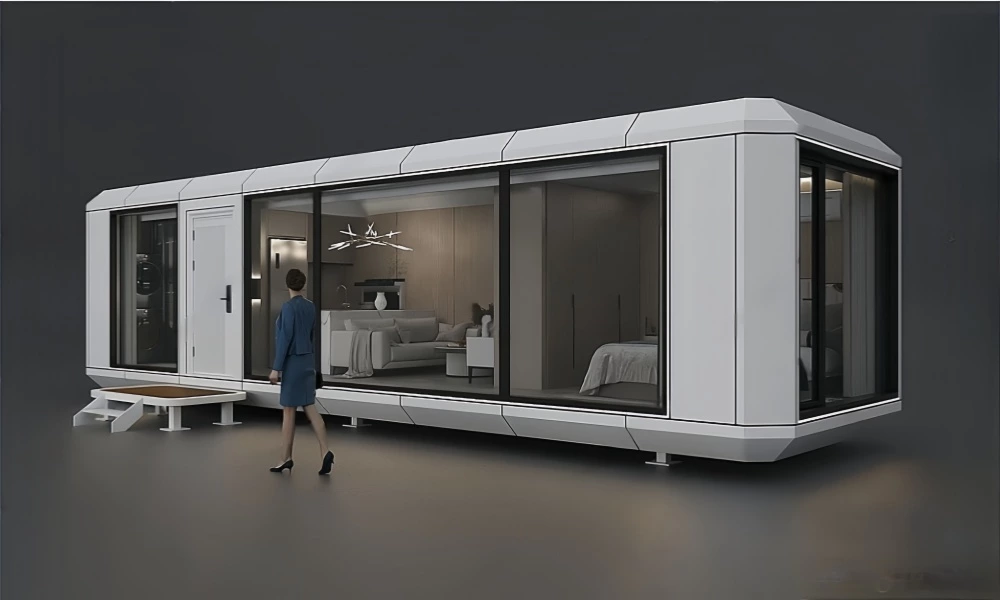
Apple Cabin Capsule House Dimensions
| Apple Cabin Models | Length (mm) | Width (mm) | Height (mm) | Usable Area (㎡) |
| 10ft | 3000 | 2200 | 2500 | 6.6 |
| 20ft | 5800 | 2200 | 2500 | 12.76 |
| 30ft | 11500 | 2200 | 2500 | 25.3 |
Apple Cabin Capsule House Price
As Apple Cabin becomes more widely used in various application scenarios, more users are starting to pay attention to its cost and configuration differences. Each Apple Cabin model supports multiple upgrades and options, including exterior materials, interior configurations, bathroom systems, energy solutions, and furniture options, so the final price will fluctuate depending on the configuration. The prices below are a standard reference range and can be flexibly customized according to actual needs.
| Model | Price Range |
| 10ft | $6,000 – $10,000 |
| 20ft | $11,000 – $14,000 |
| 40ft | $15,000 – $18,000 |
Points to Consider When Buying an Apple Cabin
Budget & Financing
UVO's pricing covers a wide range of needs, from compact to family-sized micro-homes, and is 20-40% lower than most European and American brands.
Other Necessary Budgets
- Delivery and Installation: $1,800 – $3,000 (depending on location and lifting difficulty)
- Site Preparation: $1,200 – $3,500 (site leveling, foundation layer)
- Plumbing and Electrical Connections: $300 – $1,500 (depending on existing infrastructure)
- Permits and Inspection Fees: $200 – $800
In addition to the house itself, UVO recommends that clients include the following costs in their budget:
- Road transportation
- Lifting equipment costs
- Building permits
- Connection to municipal utilities (additional work required if not available)
- Independent energy solutions (solar, battery)
- Additional items such as exterior terraces, patios, and awnings
Optional Configurations:
- Solar System: $3,000 – $5,000
- Toilet: $1,000 – $2,000
- Rainwater Harvesting System: $300 – $1,500
Financing and Insurance
While traditional mortgages are not suitable for microhomes, more and more institutions now offer:
- Microhome-Specific Loans
- Alternative Housing Financing
- Small Home Loans (slightly higher interest rates, higher down payments)
Insurance to Confirm:
Different categories of stationary vs. mobile homes
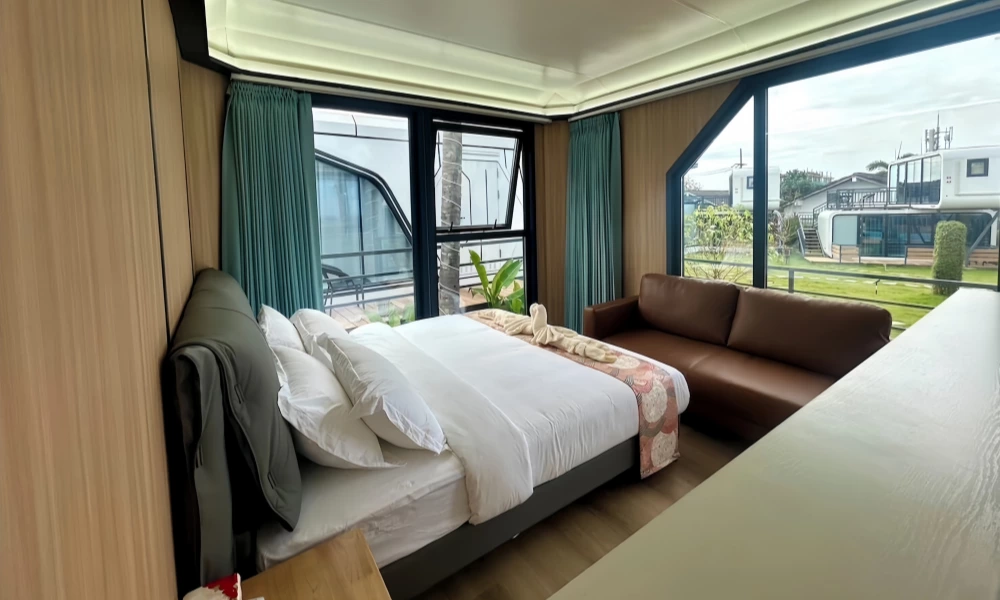
Location & Zoning
Before deciding to purchase a UVO microhome, the most crucial factor is ensuring that your location permits the installation, habitation, or rental of such a structure. Regulations vary significantly across cities, regions, and countries, so it is recommended to focus on the following:
1. Local Regulations and Permit Requirements
- Minimum living space and restrictions on permanent buildings;
- Whether the microhome requires a detached house permit, attached house permit, or temporary structure permit;
- Whether wheeled structures or mobile buildings are permitted;
- Local government requirements for building standards such as insulation, fire protection, and ventilation;
- Whether HOA or community regulations prohibit outside microhomes.
2. Foundation and Utility Requirements
- UVO Apple Cabins can be installed permanently or temporarily;
- Local building codes may differ regarding foundation slabs, concrete piles, or steel structural supports;
- Ensure that water, sewage, and electricity connections are available and meet local inspection standards.
3. Site Transportation and Installation Feasibility
The UVO 10ft / 20ft / 40ft models all require truck lifting, therefore the following needs to be assessed:
- Whether there is sufficient road width;
- Whether there is lifting space within the yard;
- Whether temporary traffic permits are required.
Return on Investment (ROI)
Apple Cabin Application Scenarios:
- Vacations
- Backyard Guesthouses
- Farm Stays
- Luxury Campsites
- Office Cabins/Studios
ROI Highlights:
Short Payback Period
- Generally, payback period is 3–5 years
- In high-demand areas: Positive ROI in 2–3 years
Rental Income Highlights
Depending on location, vacation homes can generate an average of:
- $100 – $200/night (higher in popular locations)
Significantly Reduced Monthly Expenses
- Water and electricity consumption reduced by 60–80%
- Annual maintenance costs are far lower than traditional residences (saving $1,000+)
High Value Retention
- Modular products depreciate more slowly
- Strong demand in the resale market
- Increased mobility and asset flexibility
Apple Cabin vs. Tiny House: What are the differences?
Many people confuse Apple Cabins with Tiny Houses, but they actually diverge significantly in design philosophy, usage, space planning, and future scalability. Both belong to the concept of small-scale living, yet each embodies a different lifestyle vision.
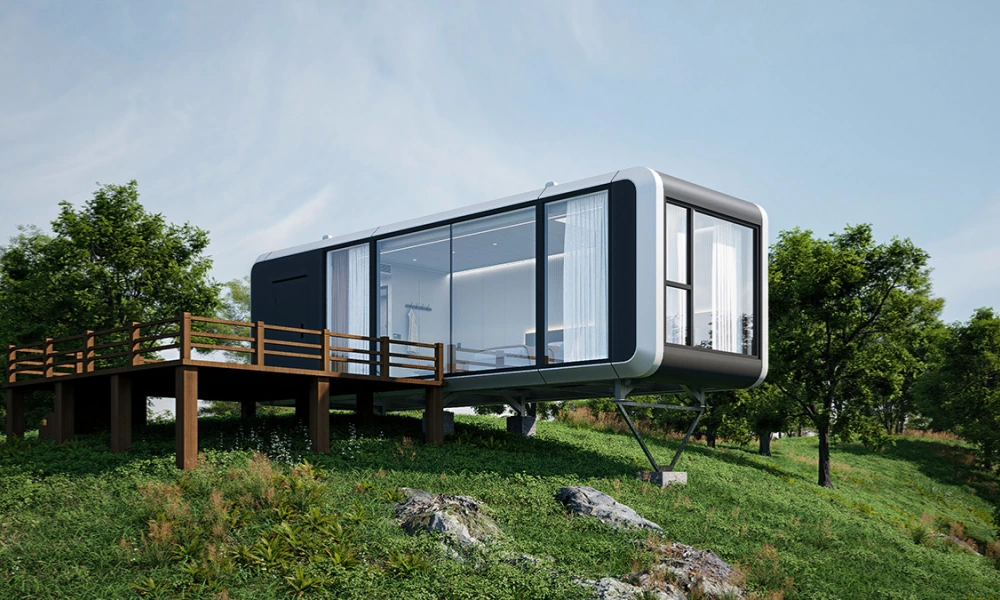
1. Differences in Design Philosophy
Tiny Houses typically emphasize "minimalist living," with structures often scaled down from traditional cabins, primarily constructed of wood. They prioritize simplicity, space saving, and an attitude of "less is more."
Apple Cabins, on the other hand, are based on the core concept of "natural aesthetics + modern technology." They emphasize visual appeal, spatial comfort, and technological integration, delivering a refined experience even in a compact space. The Apple Cabin's unique curved exterior, cabin-like layout, and exquisite details present a more modern and design-oriented lifestyle.
2. Mobility vs. Modularity
Tiny Houses are mostly built on trailer chassis, their core feature being "easily movable," making them suitable for nomadic lifestyles, transient living, or those who spend long periods on the road. Its essence lies in "traveling with your home."
While the Apple Cabin is transportable, it's primarily deployed as a "modular building unit"—
- It can be a single, independent cabin
- It can be combined side-by-side to form two- or three-cabin units
- It can be expanded into guesthouse clusters, campgrounds, or even small communities
It prioritizes structural scalability and reusability, making it suitable for commercial projects, campgrounds, backyard uses, and even lightweight housing.
3. Installation Method
Tiny Houses using trailer chassis, do not require traditional building permits and can be parked on various plots of land like RVs. However, this also limits their installation to legal restrictions on trailer width and height.
Apple Cabins are prefabricated in a factory and can be hoisted, secured, and connected on-site. Without trailer restrictions, they offer greater freedom in appearance, more spacious layouts, and more imaginative designs.
4. Differences in Usage Scenarios
Typical applications for Tiny Houses include:
- Mobile homes
- Long-distance travel
- Minimalist cottages
Apple Cabins have a wider range of applications:
- Forest vacation cabins
- Guest houses
- Office cabins/studios/private spaces
- Commercial/homestay clusters
- Camping grounds and eco-resorts
- Independent lightweight homes
- Sustainable micro-communities
It's more like a modern living solution that "brings design and comfort into nature."
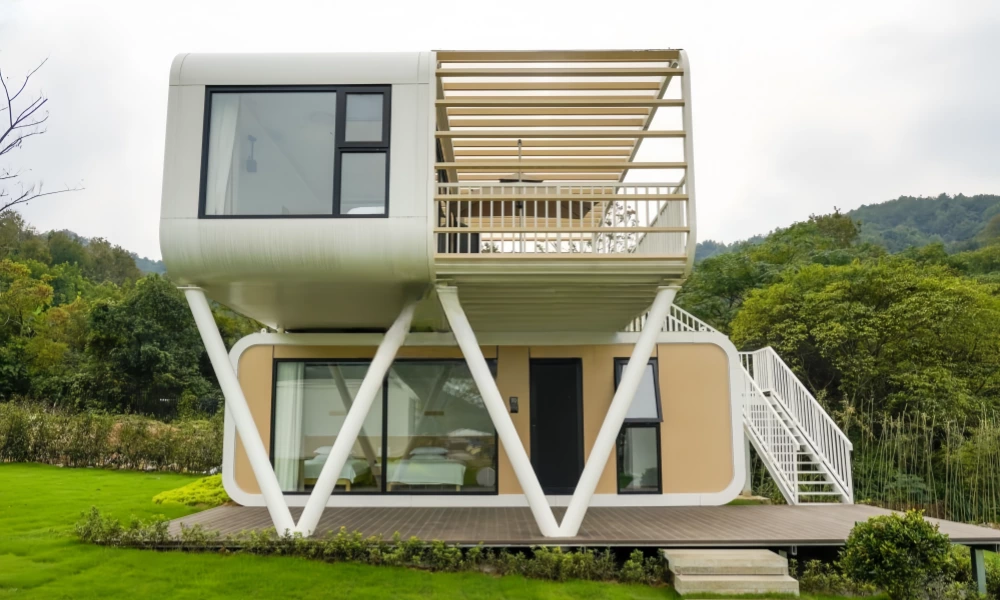
5. Differences in Spatial Experience
Tiny House emphasizes compressing all functions into a minimal space, such as: loft beds, folding tables, storage kitchens, and multi-purpose furniture. Its core principle is "how to meet all living needs with minimal space."
Apple Cabin, on the other hand, emphasizes "compact without sacrificing comfort": standard double bed/multiple layouts available, ensuite bathroom, soft lighting and complete furniture, a complete space for relaxation, work, and stay, offering an experience closer to a boutique hotel or nature-themed vacation cabin.
Why is Apple Cabin becoming a global trend?
The rapid rise of Apple Cabin is no accident, but an inevitable result of the combined forces of societal demands, changing lifestyles, and advanced building technologies. As a new type of housing that combines aesthetic design, modular structure, and sustainable principles, it is reshaping people's imagination of "home" globally.
1. A More Economical Future Home: Private Space for Everyone
Compared to the exorbitant costs of traditional construction, often reaching hundreds of thousands, Apple Cabin offers a more accessible and economical way for individuals, families, and investors to own a high-quality, independent space at a lower barrier to entry.
Whether used for vacations, rentals, startup projects, or as a second home, it delivers an experience that exceeds expectations at a reasonable cost, making it a popular choice for modern young families and investors.
2. A Model of Sustainable Living: Low-Carbon, Environmentally Friendly, and Green
Apple Cabin's factory production significantly reduces construction waste and resource waste, with overall energy consumption far lower than traditional on-site construction methods.
It also easily integrates with green technologies such as solar power systems, energy-efficient appliances, and greywater recycling, allowing users to achieve a perfect balance between nature and technology, easily moving towards a more environmentally friendly lifestyle.
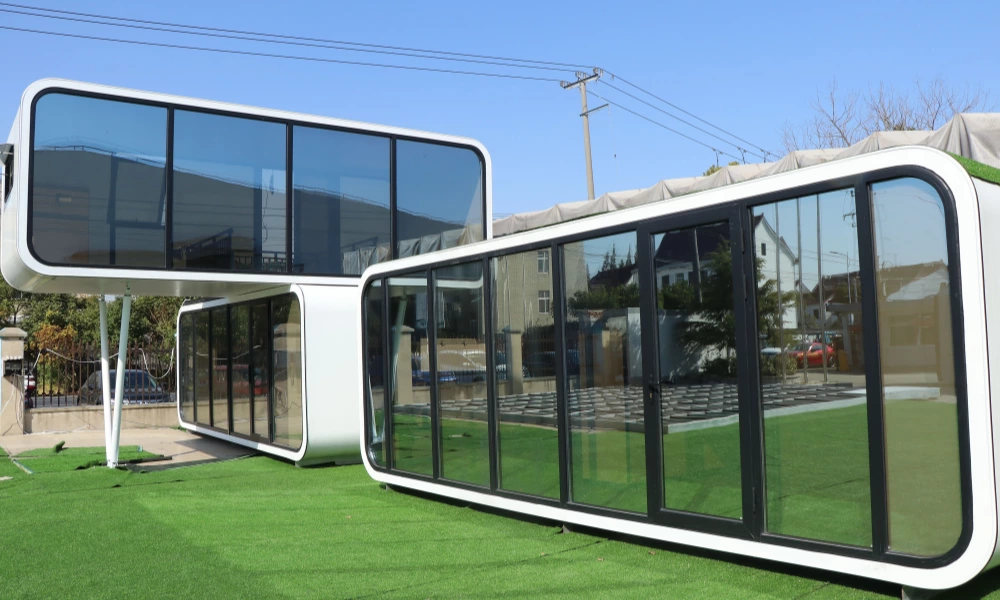
3. Flexible Applications, Limitless Possibilities: One Cabin, Hundreds of Uses
Apple Cabin is not just a "living unit," but also a "flexible and adaptable space tool."
It can be: Backyard Suite
- Office
- Guesthouse Rooms
- Yoga/Gym Room
- Reading Pods
- Commercial Campsite Modules
- Combined Units of Eco-Living Accommodation
This high adaptability allows it to meet the diverse needs of projects ranging from residential to commercial, making it a preferred modular solution for many investors looking to build campsites, resorts, and guesthouses.
4. Rapid Construction, Immediate Move-in: Significant Time Cost Savings
Apple Cabin's production process is highly industrialized, with most steps completed in the factory, reducing uncertainties related to weather, materials, and labor.
After delivery to the site, installation, placement, and commissioning can be completed in just a few days or weeks, significantly shortening the construction period and allowing users to start using the facility much faster.
This is especially important for commercial projects:
Faster Opening → Faster Return on Investment → Higher Profits
