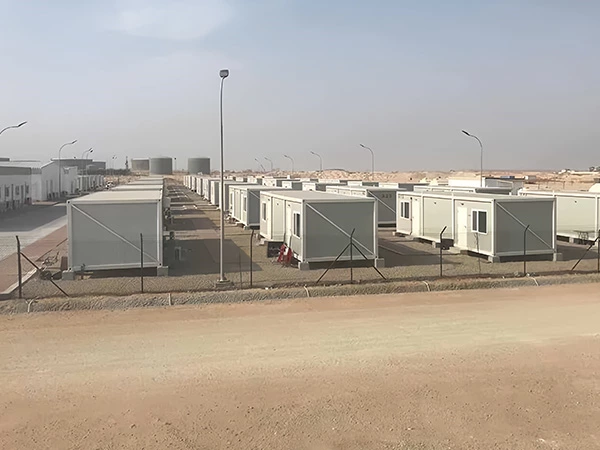Folding Container House: Cost, Installation, Value
What is a folding container house?
A folding container home is a modular building product based on the traditional container structure. Its core feature is its foldable design, with "X" and "Z" folding styles being popular. This design also saves space in transportation and storage. While it has been around for many years, recent years have seen significant improvements in both material usage and efficiency.
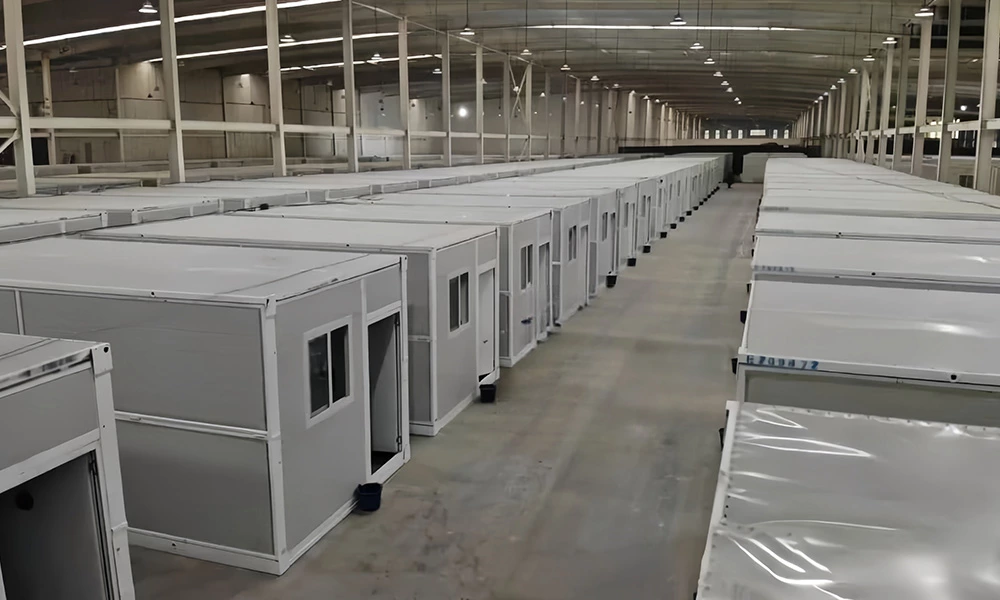
A folding container home typically consists of a steel main frame, supplemented by fireproof panels, insulation, doors, and windows. After factory prefabrication, the walls and roof can be folded together using a folding mechanism, significantly reducing the unit's volume (typically to 1/4 to 1/6 of the unfolded size). During use, it can be quickly unfolded and secured with simple mechanical or manual operations, creating an enclosed space suitable for living or use. Some high-end products can also integrate plumbing, air conditioning, and other supporting facilities.
Components of a Folding Container Home
The main structure of a folding container home consists of a steel tubular frame and corrugated steel sheets. The panels are secured to the frame using high-strength bolts and welding. Due to their overall strength and durability, these homes can be either directly placed on the ground or stacked in multiple layers, adapting to various terrains and environments.
Core Components:
- Exterior and Door: These are the entrances and exits of the home and also serve as skylights, increasing natural light indoors. If used in conjunction with a solar system, they can also provide green energy.
- Enclosure Panels: Composed of wood or lightweight composite panels, they serve as the primary material for interior walls and floors, providing insulation, windproofing, and moisture-proofing, enhancing living comfort.
- Load-Bearing Frame: Usually made of steel or aluminum, this is the "skeleton" of the entire home, supporting the roof and walls and ensuring structural stability.
What are the advantages of Folding Container Houses?
Folding container houses are widely used in emergency resettlement, construction, temporary commercial spaces, field operations, and transitional housing, and have the advantages of convenient transportation, rapid installation, and reusability.
1. Low Transportation and Storage Costs
When folded, the volume is significantly reduced, allowing the same number of containers to be loaded onto a similar transport vehicle to reduce transportation costs. Storage also saves space, making them particularly suitable for bulk storage.
2. Efficient Installation and Disassembly
The unfolding process is simple and quick. A single home can typically be installed in 1-3 hours by 2-4 people using machinery or hand tools. No complex foundation preparation is required (some lightweight products can be placed directly on flat ground). Disassembly is also easy, allowing for repeated transport and reuse.
3. Sturdy and Adaptable Structure
The main frame is made of steel, offering superior wind and earthquake resistance compared to ordinary prefabricated houses. It can withstand temperatures ranging from -30°C to 50°C. The surface is treated with anti-corrosion and rust prevention, making it suitable for use in humid, dusty, and other challenging environments.
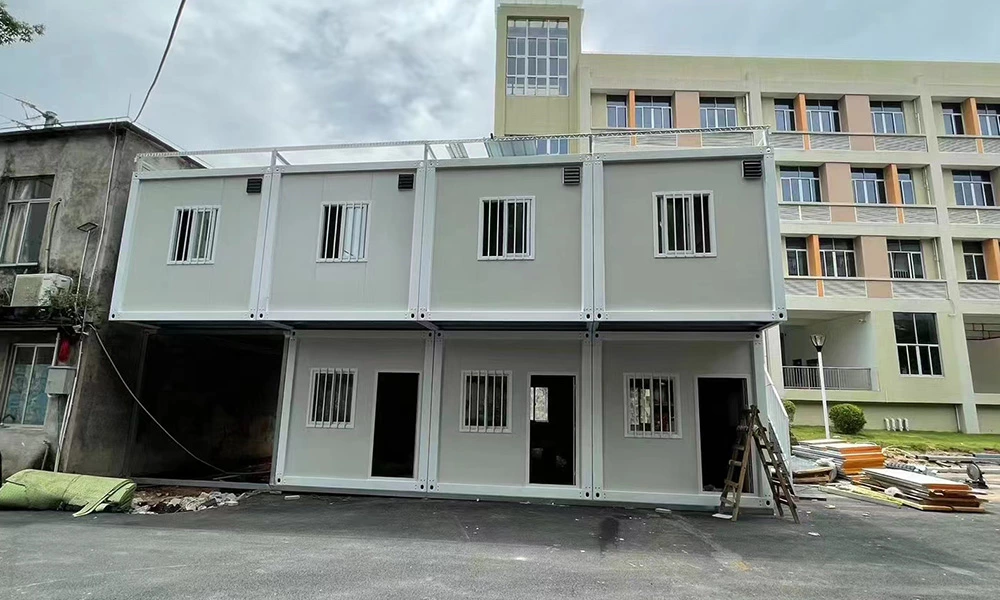
4. Environmentally Friendly and Sustainable
Prefabricated in a factory, no wet work is required on-site, reducing construction dust and noise pollution.
Material is recyclable: At the end of its lifespan, steel and other key materials can be recycled and reprocessed, reducing construction waste.
Reusable, a single house can typically undergo more than 10 folding and unfolding cycles, ensuring low long-term cost.
5. High Degree of Customization
The size can be adjusted to meet specific needs (the typical single-box size is 2.4m × 6m × 2.8m, and multiple boxes can be combined and spliced). Door and window positioning, insulation, soundproofing, and plumbing and electrical systems can be added to meet diverse functional requirements (residential, office, commercial, etc.).
Cost of Folding Container Houses
The price of folding container houses is influenced by a variety of factors, including size, material quality, configuration level, degree of customization, and brand differences. Overall, the price of a basic folding container house (single container, no complex accessories) typically ranges from $1,000 to $3,000. Upgrades such as multiple containers, high-end insulation, integrated plumbing and electrical systems, and customized interiors increase the price, with some customized models exceeding $5,000.
Take UVO folding container houses as an example. Starting at $1,500, this price is mid-range in the market. It includes core features such as a steel frame, fireproof panels, and standard doors and windows, meeting basic residential or office needs. It also reflects the brand's technical expertise in folding mechanism design and structural stability. Compared to traditional fixed container houses, which often cost over $2,000, and temporary prefabricated houses, which have a low initial price but a low reuse rate, folding container houses offer a superior cost-effectiveness in terms of "single investment + long-term reuse," making them particularly suitable for scenarios requiring frequent relocation or bulk purchases.
What kind of foundation is needed for a folding container house and how much does it cost?
Because folding container homes are relatively light (typically around 2-4 tons per unit), foundation requirements aren't as high as those for traditional brick-concrete or reinforced concrete homes. However, a suitable foundation is still required to ensure stability, moisture resistance, and settlement resistance. Common approaches include the following:
1. Simple Foundation (Short-Term/Temporary Use)
Concrete Pier Foundation: Concrete piers are cast at the four corners and under load points, typically measuring approximately 400×400×500mm.
Strip Foundation: Concrete strips are cast along the perimeter and at key load-bearing locations in the center of the container home.
Steel Frame Foundation: I-beams or channel steel frames are laid on the ground to ensure uniform load distribution throughout the home.
Suitable for temporary construction site dormitories, exhibition halls, tourist camps, etc., and can be quickly installed and removed.
Concrete Pier/Strip Foundation Price:
- Single Box: Approximately US$140 to US$420
Steel Frame Foundation (Channel/I-Beam):
- Single Box: Approximately US$280 to US$700
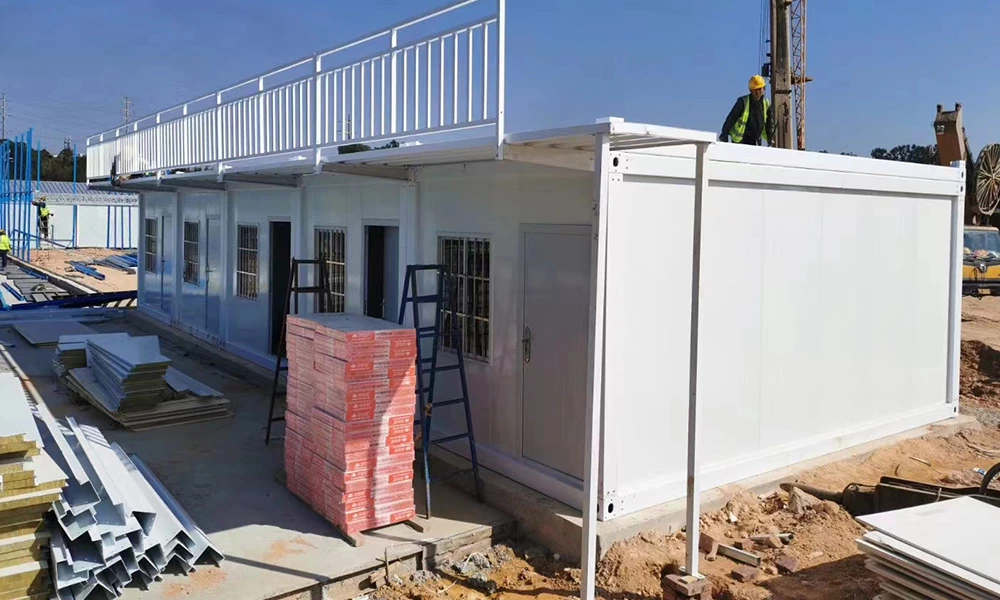
2. Standard Foundation (Medium- to Long-Term Use)
Integral Concrete Pad: A 100-200mm thick hardened concrete floor is cast, upon which the container home is placed. Independent Platform Foundation: Depending on the size of the building, several platforms (e.g., 1.5 x 1.5 m, 0.5 m thick) are arranged underneath to support concentrated loads.
Suitable for buildings that will be used for several years and require good moisture, wind, and subsidence resistance.
Overall concrete base cost:
- Approximately US$20 to US$42 per square meter
- Single box: US$350 to US$1200
Independent slab foundation:
- Single box: Approximately US$420 to US$1100
3. Permanent Foundation (Long-term/Fixed Building)
Reinforced Concrete Monolithic Foundation: Similar to traditional buildings, the foundation and subgrade are designed according to building codes.
Permafrost line, waterproofing layer, drainage ditches, etc. must be considered to ensure the long-term stability of the building.
Suitable for long-term residential use, office buildings, or applications for permanent construction.
Reinforced concrete monolithic foundation:
- Approximately US$42-84/㎡
- Single container: US$700-2000+.
For a multi-building project (container-assembled villas/office buildings):
- The foundation cost can account for 10%-20% of the total construction cost.
Additional Points:
- Foundation bearing capacity: Generally required to be ≥100 kPa. Reinforcement (e.g., crushed stone cushion, foundation treatment) may be required depending on the soil type.
- Moisture and Drainage: It is recommended that the foundation be ≥200 mm above the ground level and have drainage ditches around the perimeter to prevent rainwater accumulation.
- Wind and Earthquake Resistance: In windy or seismic areas, anchor bolts or steel tie bars are required to connect the foundation.
How to Expand and Fold a Folding Container House
Expanding method
Initial Status Inspection
Confirm that the container is in a compact, folded position. Check that the hydraulic system, latches, hinges, and other components are free of damage.
Select a flat, hardened site, clear debris, and mark the installation baseline.
Main Frame Deployment
Unlocking the Top Mechanism: Release the folding latches and, using the hydraulic lever or manual operation, unfold the top structure upward to form a "Z"-shaped support frame.
Locking the Joints: After the main frame is unfolded to the designed angle, tighten the bolts securing the center support joints to ensure structural stability.
Side Frame Extension
Unlocking the Side Locks: Simultaneously operate the folding latches on both side frames and push them outward to unfold.
Forming a Rectangular Frame: After the side frames are fully unfolded, tighten the bolts connecting the side frames to the main frame and verify the frame's squareness (error ≤ 3mm).
Wall and Floor Deployment
Floor Deployment: Unlock the bottom folding latches, fold the floor downward to a horizontal position, and lock it to the main frame using the hinges. Wall Erecting: Unlock the folding mechanisms of the surrounding walls one by one, then raise them outward to a vertical position. Secure the walls to the frame using locks and sealing strips to ensure a tight joint.
Internal Structure Completion
Door/Window/Partition Deployment: For integrated designs, unlock the folding locks on built-in doors, windows, and partitions, unfold, and secure the hinges.
Facility Connection: Lay out plumbing and electrical lines, install lighting, outlets, and other interior components, and test moving parts (such as door and window switches and drawer slides).
Final Commissioning
Tightening and Sealing: Check that all locks, bolts, and hinges are secure, and seal the wall joints with caulking.
Functional Testing:
Doors and Windows: Open and close smoothly, lock securely.
Waterproofing: Perform a spray test (simulating rainfall) to check for leaks.
Structural Testing: Tap the frame to ensure there is no looseness or noise, and the floor is level within 2mm.
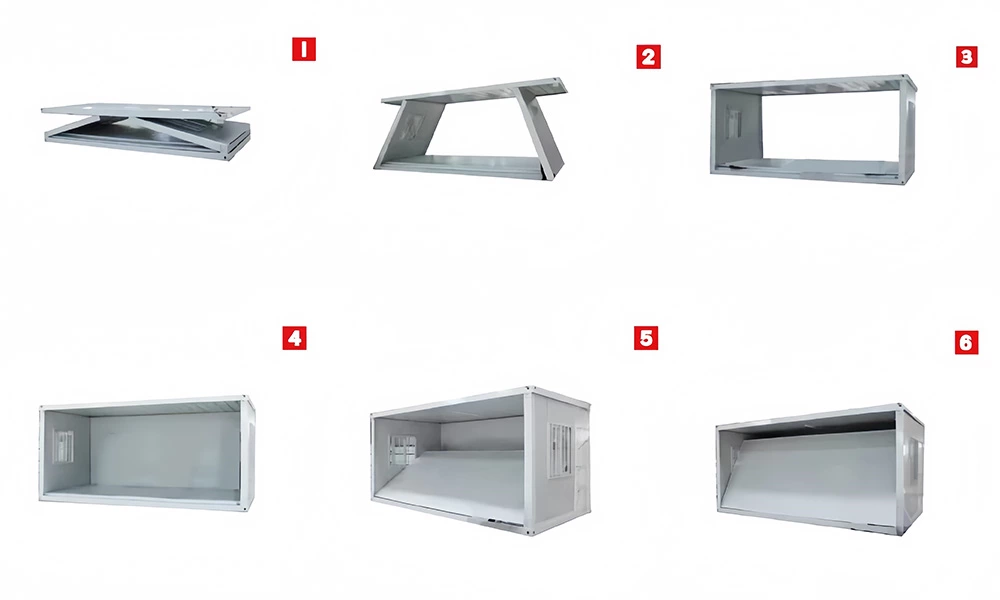
Folding method
Remove consumable parts
Disconnect water and electricity, remove removable interior trim (such as lamps and hanging paintings), and store small accessories.
Wall and Floor Folding
Wall Folding: Unlock the wall locks and fold the surrounding walls inward (remove the sealing strips first).
Floor Folding: Simultaneously fold the floor upward to align with the main frame.
Side Frame Retraction
Loosen the side bolts, bring the two side frames together, fold them to a narrow frame position, and lock the side frame locks.
Main Frame Folding: Unlock the main frame joints, fold the top structure downward, compress it to a compact "Z" shape, and finally fold it flat. Lock the hydraulic locks/manual locks.
Storage Verification
Confirm that all components are folded in place and the locks are secure. Mark "Storage Complete" for easy lifting and transportation.
Key Safety Tips: Symmetrical Operation: When unfolding/folding, both sides must move synchronously (e.g., hydraulic operation requires dual cylinder synchronization) to avoid structural distortion. Protective measures: Wear gloves and goggles during hydraulic operations. Overpressure forced operation is strictly prohibited.
First-time installation training: It is recommended that the manufacturer provide guidance during initial operation and record the locking torque (refer to the manual) to ensure safe reuse.
Lifespan of Folding Container Houses
The lifespan of a folding container house is affected by factors such as material quality, operating environment, and maintenance. It is generally divided into structural lifespan and overall functional lifespan:
Structural lifespan: With normal maintenance (regular rust removal and painting), the main steel frame can last 15-25 years, with some high-quality products even lasting over 30 years.
Overall functional lifespan: Taking into account the aging of vulnerable components such as wall insulation, door and window seals, and plumbing lines, the effective lifespan of overall functions (insulation, waterproofing, soundproofing, etc.) is typically 8-15 years. Regular replacement of vulnerable components and proper maintenance can extend the overall lifespan.
Compared with the 5-10 year service life of traditional prefabricated houses, folding container houses have greater advantages in durability, higher reuse rate and outstanding overall cost-effectiveness.
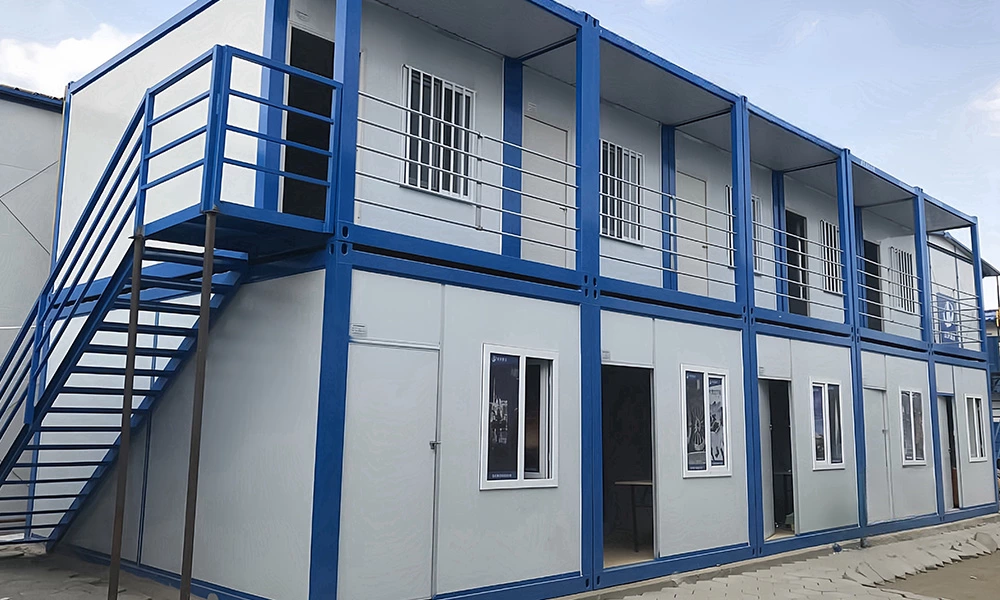
What is the commercial value of folding container homes?
1. Improved Transportation Efficiency and Optimized Logistics Costs
Folding container homes offer significant commercial advantages during transportation. When unfolded, their volume is only one-fifth to one-third the size of traditional container homes. A freight truck can carry 10-15 foldable units, while traditional container homes can only carry 2-3. This means that companies can significantly reduce the number of transport trips for cross-regional projects, lowering fuel costs, tolls, and labor costs. For example, for construction companies working across provinces, using folding container homes can reduce single-trip transportation costs by 60%-70%, shortening transportation cycles and improving project preparation efficiency.
2. Multi-faceted Cost Control and Improved Return on Investment
From a full lifecycle perspective, folding container homes can achieve cost savings at multiple stages. On the production side, its standardized modular design reduces raw material waste by 30%. On the installation side, requiring no complex construction equipment, a team of 2-3 people can unfold and assemble a single unit in a single day, reducing labor costs by over 50% compared to traditional prefabricated homes. On the storage side, the foldable containers can be stacked for storage, increasing storage space utilization by 4-5 times and significantly reducing long-term storage costs. Furthermore, these homes can be reused 5-8 times, enjoy strong liquidity in the secondary market, and shorten the investment payback period for businesses by 30-40% compared to traditional temporary structures.
3. Expanding Application Scenarios and Adapting to Commercial Needs
The flexibility of folding container homes enables them to adapt to diverse business scenarios and expand profit margins. In the infrastructure sector, they can serve as construction site dormitories and temporary offices, meeting project mobility needs. In the tourism sector, they can quickly build homestays and camping sites, combining modular design with customizable styles to meet the temporary accommodation needs of short-distance travel during peak seasons. In emergency response, they can serve as temporary relocation sites after disasters such as earthquakes and floods, responding to the social need for rapid disaster relief and securing government project orders. In urban renewal, they can serve as temporary shops and community service stations during urban renewal, alleviating the gap in commercial and public services during renovations and enhancing both commercial and social value.
4. Environmentally Friendly Properties Align with Green Business Trends
Amid the global trend toward green development, the environmentally friendly nature of folding container homes has become a key competitive advantage. Their primary material is recyclable steel, with a recycling rate exceeding 90%. Compared to traditional brick-and-concrete temporary structures, they can reduce construction waste by over 70%. During use, their modular design facilitates disassembly and reuse, minimizing resource waste. Some products also incorporate integrated solar power generation and rainwater recycling systems, reducing energy consumption and meeting green building standards. For companies that focus on ESG (environment, society, and governance) development, the use of folding container houses can enhance the brand's environmental image and strengthen market competitiveness. At the same time, it can adapt to the government's subsidy policy for green building projects and reduce operating costs.
