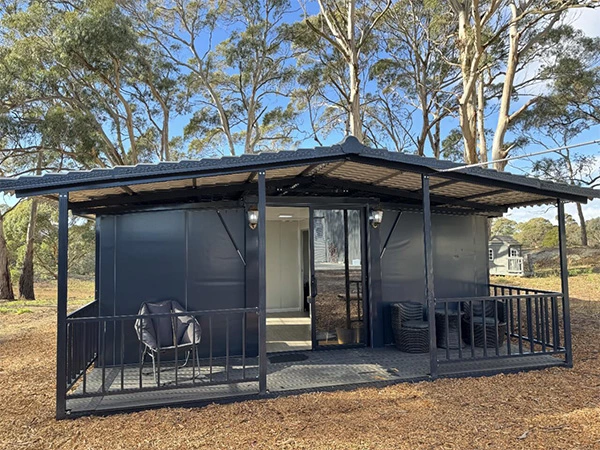Granny Flats Prefab House: Cost, Advantages, Solutions
The concept of the "granny flat" is gaining popularity in New Zealand and Australia. It not only symbolizes family warmth but also offers a flexible housing option and investment. So, why is it called a granny flat? And how much does it cost to buy or build one? UVO will answer these questions!
What is a "granny flat"?
Granny Flats allow elderly residents to nestle close to their children, enjoying the daily care and companionship of their loved ones, while also possessing their own little sanctuary, maintaining an undisturbed rhythm of life.
This thoughtful design is reflected in every detail: Without overly elaborate decorations, each unit is tailored to the needs of the elderly. Whether it's a compact layout with one living room, one bedroom, and one bathroom, or a flexible design with multiple bedrooms, all are designed to make life in their later years more comfortable. "Granny" carries an affectionate name for grandparents, while "Flat" is a warm nomenclature for a small, exclusive apartment. This warm name fully captures its original intention as an ideal home for the elderly to enjoy their twilight years.
Compared to nursing homes and other elderly care institutions, this arrangement not only maintains family unity but also significantly reduces the cost of elderly care, making it an affordable alternative to family-based elderly care.
Over time, the use of granny flats has evolved beyond their original purpose of providing elderly care. Today, they have evolved into a wider range of functions: serving as accommodation for live-in caregivers, providing independent transitional housing for adult children while they save for a home, and even becoming an income generator for homeowners, providing a stable supplemental income through rental.
By definition, a granny flat is a small, independent living space built on the site of an existing family home. It is a second home on the same property, usually accommodating one or two people. It can be independent or connected to the main house, and its design and structure can be customized according to needs and site conditions.
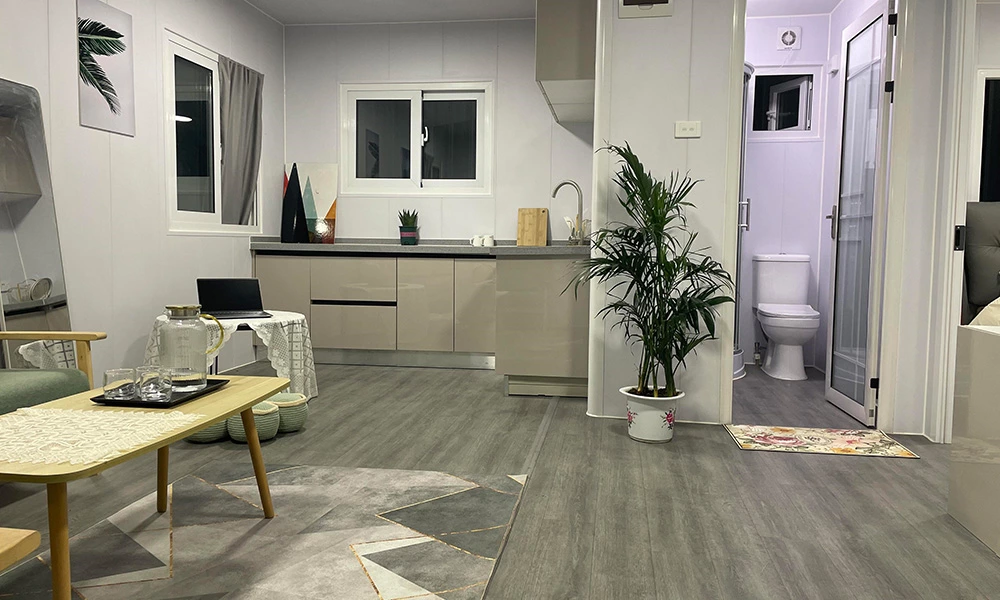
The Difference Between Granny Flats and Nursing Homes
The biggest advantage of a granny flat over a nursing home lies in its dual value: cost and emotional value. While nursing homes offer professional care, they are often expensive, sometimes exceeding the mortgage payment for a home. Investing in a granny flat on your own property not only saves long-term costs but also allows seniors to receive essential care while maintaining close connections and family time. More importantly, a granny flat provides a sense of belonging and independence, allowing children to care for them at any time, thus avoiding the loneliness often associated with being isolated in a nursing home.
What facilities are available at Granny Flat to benefit the elderly?
Age-Friendly and Smart Features:
UVO specifically considers the needs of seniors, offering optional safety features such as wide wheelchair-accessible walkways, non-slip flooring, and bathroom grab bars. It also supports smart home systems, such as voice-controlled lighting, remote temperature control, and health monitoring devices, creating a secure living environment.
Bathroom Facilities:
The ensuite bathroom features a shower, sink, and toilet, and some units can be upgraded to a separate wet and dry area for an enhanced living experience.
Kitchen Facilities:
From compact kitchenettes to full-fledged cooking spaces, equipped with stoves, cabinets, refrigerators, and microwaves, daily meals are convenient and comfortable.
Laundry Facilities:
UVO Granny Flats offer built-in washer-dryer combos or separate laundry nooks, making them convenient for extended stays.
Private Living Space:
UVO Granny Flats offer a warm and private living area, with the flexibility to create separate bedrooms and living rooms, or open studio layouts, to suit the needs of different families.
How much does a granny flat prefab container house cost?
Prices of expandable prefab houses of different sizes:
| Granny Flat Prefabricated House Size | Price Range (USD) |
| 20ft Prefab container House(38㎡) | $5,000 - $8,000 |
| 30ft Prefab container House(55㎡) | $7,000 - $1,1000 |
| 40ft Prefab container House(74㎡) | $1,2000 - $1,5000 |
Container-style granny flats are significantly more economical than traditional granny flats, offer better space utilization in terms of transportation, and provide more living space.
Customization and Upgrade Costs
Beyond the basic model, expandable container houses can be flexibly upgraded to suit individual preferences, adding a variety of practical and aesthetically pleasing features. These customization options will impact the overall budget:
- Separate Bathroom Module: Includes shower, toilet, and basic plumbing → Approx. $1000 – $1,420
- Kitchen Configuration: Cabinets and appliances can be installed together → Approx. $500 – $900
- Roof Upgrade: Options include EPS sandwich panels or rock wool panels to improve insulation and soundproofing → Approx. $1000 – $1,600
- Flooring Upgrade Options: A variety of materials are available, from PVC and composite flooring to tiles → Approx. $250 – $850
- Terrace/Balcony Extension: Combined with wood-plastic composite flooring and railings, creating a comfortable outdoor relaxation area → Approx. $500 – $1,000
Installation and Foundation Costs
- A major highlight of prefabricated container homes is their ease of installation and short construction time, making move-in more efficient.
- Foundation Preparation: A level concrete foundation is recommended → Approximately $1,850 – $5,200
- Plumbing and Electrical Connections: The main system has pre-installed locations at the factory; only on-site connections are required → Approximately $800 – $2,300
- Installation Process: Can be completed by 1–2 workers; can be started in 1–2 hours.
Compared to the months-long construction period of traditional homes, this modular structure significantly reduces labor and time costs, allowing you to own your ideal home more easily.
Transportation and Import Costs
UVO expandable container houses are prefabricated in Chinese factories and shipped overseas; therefore, transportation and customs duties must be included in the budget.
- International Shipping Costs: Approximately $2,200 – $5,200 per unit for shipments to Australia or the United States (customs duties vary depending on the period).
- Customs Duties and Taxes: Generally 3% – 18%, depending on the policies of each country.
Even with these costs, procuring this type of prefabricated granny flat from China is still significantly cheaper than building similar homes locally.
Therefore, the total cost of building an expandable container house-style granny flat, including the cost of the house foundation, customization, shipping and taxes, and installation, is approximately US$10,050 to US$30,400.
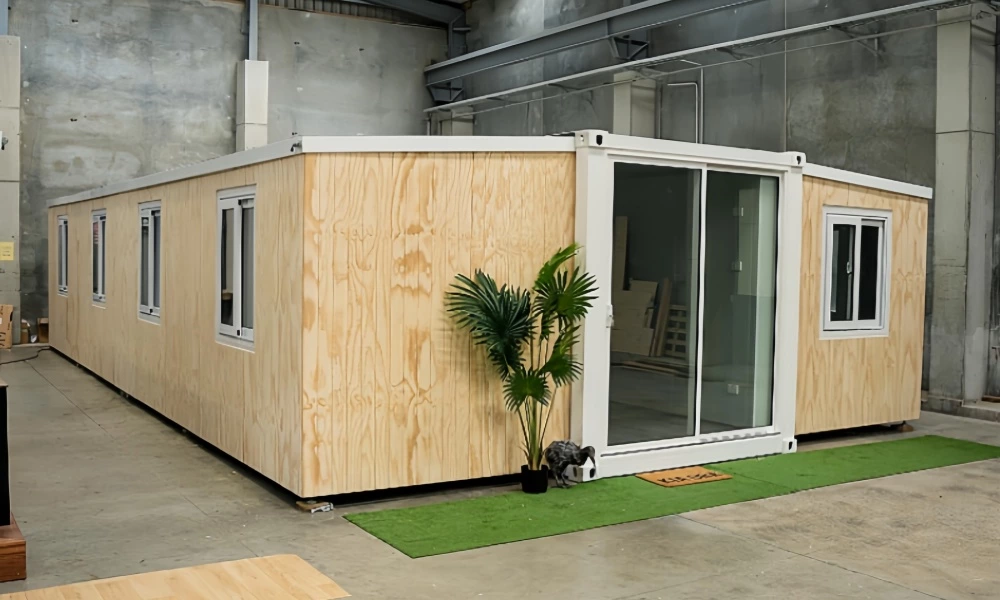
Six Core Benefits of a Granny Flat
Whether it's increasing property value, providing a stable income, or meeting a family's diverse living needs, a granny flat can be a practical and cost-effective option. Here are its key advantages:
1. Significantly Increased Property Value and Greater Market Competitiveness
Properties with granny flats are often more sought-after in the market, selling for far above the area median. For example:
A two-bedroom home with a granny flat sold for $950,000, while the local median home price is only $800,000.
The additional independent living space adds flexibility to the property, allowing potential buyers to see more potential uses and thus increasing the sale price premium.
2. Significant Return on Investment: Quick Return + Stable Income
Granny flats offer an average return of 10%-20%, making them an extremely cost-effective asset allocation option:
Weekly rents in popular suburbs can range from $130-$390. Based on this calculation, a granny flat costing $80,000 could generate up to $19,000 in annual rental income, effectively paying for itself in just a few years.
Rental income can be used directly to repay the mortgage, cover construction costs, or even convert a negatively geared property into a positively geared property, optimizing your financial structure.
3. Diverse Passive Income Channels, Flexible to Meet Rental Needs
Granny flats offer multiple income models that can be flexibly adjusted based on market demand:
Long-term rentals: Provide stable housing for tenants seeking affordable housing and generate consistent rental income;
Short-term rentals: Rent through various platforms, generating higher returns during peak seasons;
Additional Uses: When unused, a granny flat can be rented out as storage space, and if it comes with parking, additional parking revenue can be generated.
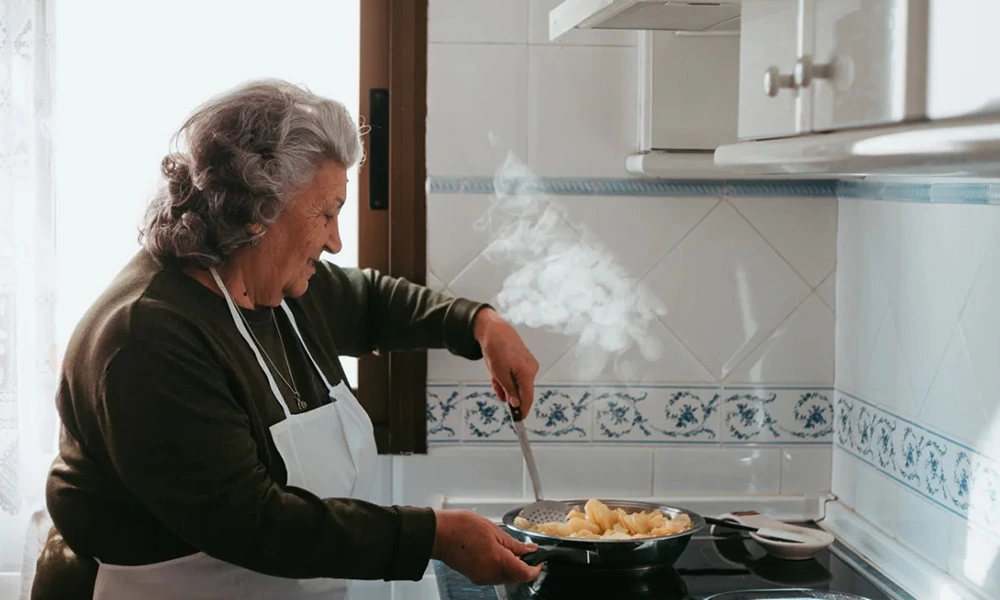
4.Flexible Living Space Adapts to Family Needs Throughout Their Lifecycle
The compact design of a granny flat combines practicality and versatility, allowing for easy conversion as family needs evolve:
Ideal for multi-generational living: Create a separate space for elderly parents and grandparents, ensuring close care while respecting privacy.
Extended Family Functionality: Serves as a separate living area for teenagers, a home office, a studio, or a guest room for entertaining guests, eliminating the need to overcrowd the main house.
Customizable: Available in one- to three-bedroom options, with open-plan living areas, natural light, and multifunctional furniture to maximize space utilization.
5. Low Maintenance + High Cost-Effectiveness, Saving Time, Effort, and Money
Granny flats are designed with durability and easy maintenance in mind, reducing long-term hassles for homeowners:
Easy Materials: Durable materials such as wood laminate flooring, vinyl flooring, and stone countertops are easy to clean and have a long lifespan, minimizing maintenance.
Manageable Costs: Energy-efficient appliances and insulation reduce energy costs, while minor issues can be addressed on your own, making complex repairs far less expensive than major renovations to the main house.
Time-Saving Advantage: Simple weekly or bi-weekly cleanings keep homes tidy, eliminating the need for time-consuming maintenance.
6. Balancing intimacy and privacy for harmonious multi-generational coexistence
Independent design eliminates the conflict between "living in close proximity" and "private space":
Independent living areas: With their own separate entrances and living spaces, family members can come and go without disturbing each other, facilitating daily care and avoiding conflicts in living habits.
Maximized privacy: Soundproofing reduces noise transmission, and strategically placed windows balance light and privacy. Some units also feature private outdoor areas and carports for enhanced living comfort.
Flexible layout options: Choose between integrated or standalone units. Integrated units facilitate interaction, while standalone units offer greater privacy, catering to diverse family styles.
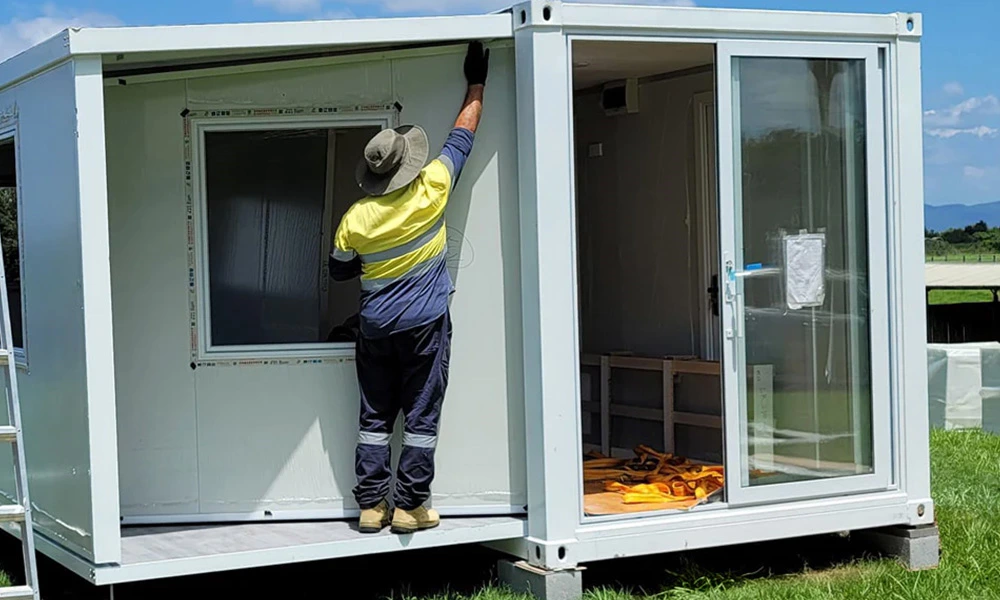
How do I obtain approval to build a granny flat prefab house?
Check local council requirements
Councils in different areas have different standards, processes, and material requirements for granny flat prefab house approvals. The first step is to contact your local council or check its website for the latest regulations to clarify the core requirements (such as area, height, and setbacks).
Confirm title and site conditions
Check the property's title to ensure there are no restrictions or covenants prohibiting the construction of a second dwelling. Also, use a land survey report to confirm that the site has sufficient space to meet building and boundary distance requirements.
Complete drawings and certification
Commission an architect or designer or purchase prefabricated kits to create construction drawings. Submit them to a private or municipal certification agency for certification. This is a prerequisite for obtaining a building permit. Municipal certification is generally less expensive and faster, so you can choose between these options depending on your needs.
Apply for a construction permit
Once the drawings are certified, submit an application for a construction permit to the local council or relevant department. Submit the certified drawings, land survey report, and other materials. Construction can only begin after approval.
How do I build a granny flat prefab container house?
Step 1: Develop a design and budget
Based on the site size, needs (self-use or rental), and budget, determine the type of unit (detached or attached), amenities, and whether to choose a custom design or prefabricated kits. Clarify the costs of materials, labor, and other items to avoid overspending.
Step 2: Screen suppliers and workers
Select suitable builders and kit suppliers, obtaining at least three quotes for comparison. Also, identify specialized tradespeople such as electricians and plumbers to ensure the construction team is qualified and experienced.
Step 3: Promote construction and material management
Confirm material selection (such as building material type, accessories, and fixtures) and complete procurement before construction begins. Monitor progress during construction to ensure compliance with drawings and regulatory requirements. The construction period typically lasts approximately 16 weeks.
Step 4: Complete inspection and acceptance
After construction is complete, schedule a property inspection (an additional safety inspection is required for seniors) to verify the quality, functionality, and compliance of the unit. Once the inspection passes, the unit can be put into use.
By following the above regulations, approval processes and construction steps, homeowners can complete the construction of granny flat prefab houses in a compliant and efficient manner, fully realizing the value of their family residence or investment income.
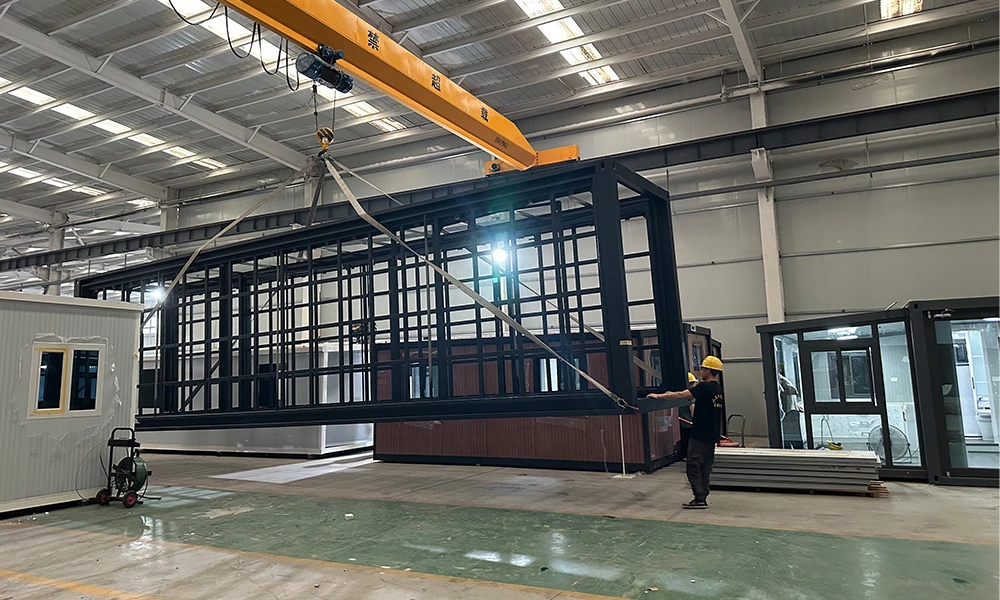
Types and differences of granny flat
When planning the construction of a senior apartment, design, approvals, materials, and labor are three core costs that cannot be avoided. The final investment depends largely on the type of apartment you choose.
Traditional Homes
Traditional, on-site-built senior apartments often take three to five months from construction to completion, are relatively expensive, and offer limited profit margins. Garage conversions, while seemingly economical, are a special type of building, often characterized by close boundaries and low ceilings. These renovations inevitably encounter various compliance hurdles, and even achieving compliance can be a significant effort.
Prefabricated Homes
Prefabricated homes stand out for their efficiency and convenience, with UVO expandable homes being a prime example. UVO offers a one-stop, turnkey service, from installation to commissioning in just a few hours, significantly shortening the waiting period and allowing seniors to move into a comfortable new home sooner. Regarding cost control, UVO expandable homes eliminate the lengthy on-site construction phase of traditional construction, effectively reducing labor and time costs, offering significant cost-effectiveness. More importantly, UVO expandable homes were designed with full consideration of local municipal housing and rental regulations. Through rigorous compliance research and optimization, they minimize the regulatory risks typically faced by conventional prefabricated homes, making them a preferred solution for senior housing construction.
UVO provides a comprehensive granny flat prefab house solutions
From interpreting regulations to implementing construction, every step of the planning, construction, and implementation process can be daunting for homeowners. How can you ensure your design complies with the latest local council regulations? How can you balance functionality and quality within your budget? How can you efficiently navigate the approval process and avoid delays? UVO's design solutions are designed to address these concerns.
The UVO team will first complete a compliance check: by integrating the latest local council standards, we'll identify key requirements, such as property limits, setbacks, and maximum floor areas. We'll then work with a registered building surveyor to provide expert advice, helping you avoid compliance pitfalls from the outset. This gives families the flexibility to choose the right home based on their needs.
Whether adding a garage, renovating a garage interior, or renovating a basement, you can maximize existing space and create a comfortable home cost-effectively.
If there's no available space, UVO can also offer additional extensions or create a separate building in the backyard, creating a private retirement home with its own entrance, bathroom, and kitchen.
UVO will tailor a solution to your needs, whether it's retirement living, transitional housing, or rental income. We balance space utilization and cost control, providing at least three design options and a transparent budget with detailed survey, design, and material costs to help you build a UVO prefabricated home that's right for you.
During the construction phase, UVO will deploy dedicated monitoring equipment to ensure strict adherence to blueprints and safety regulations, with special attention paid to optimizing details such as anti-slip and barrier-free living for seniors.
